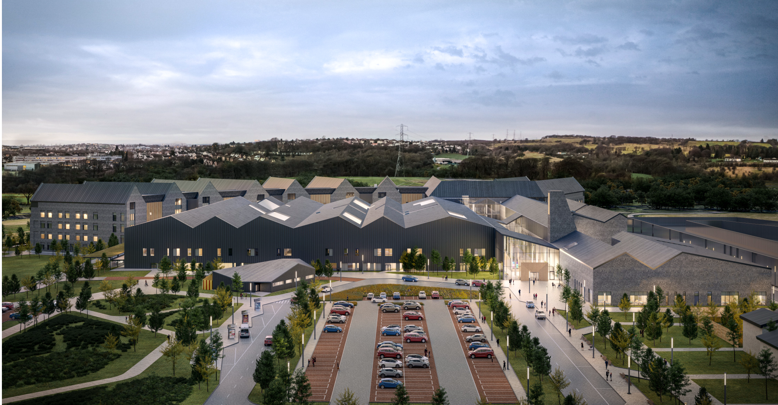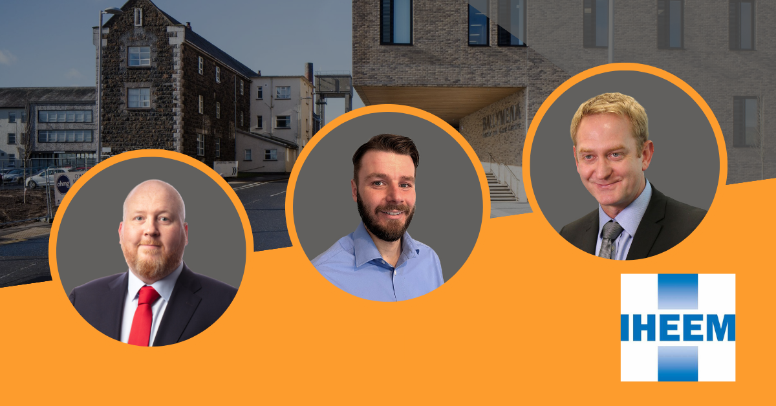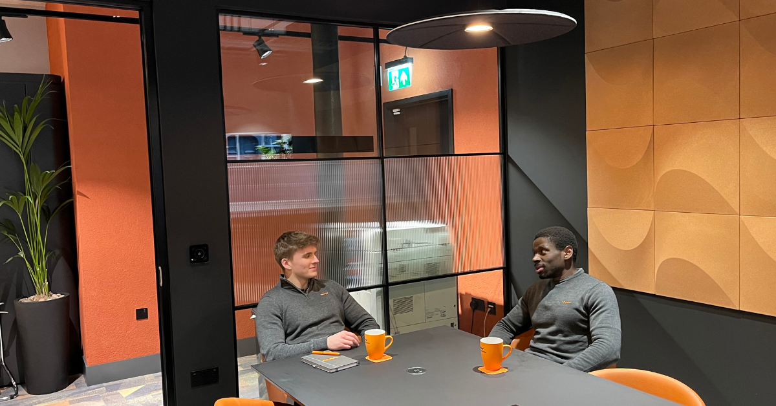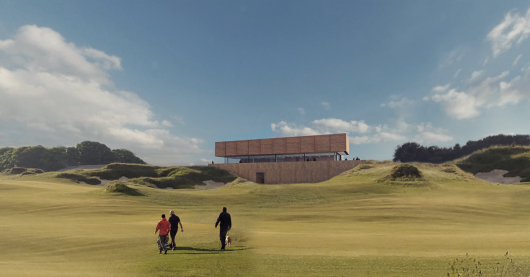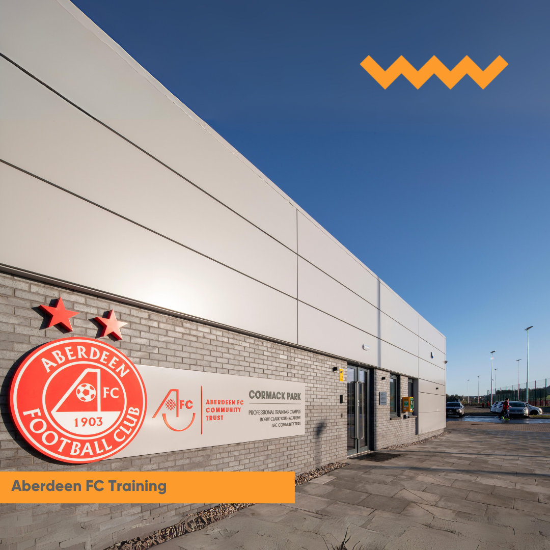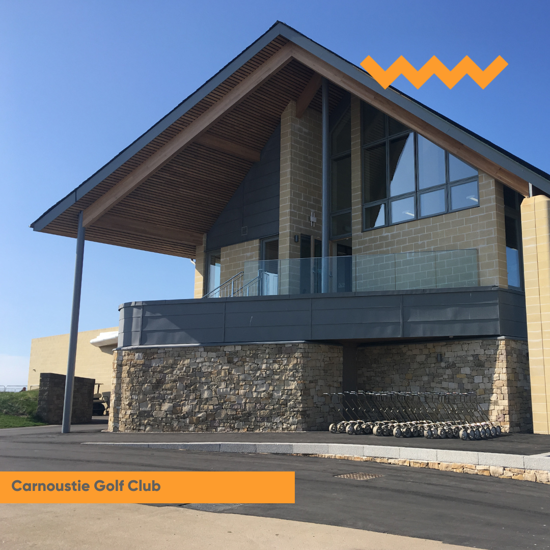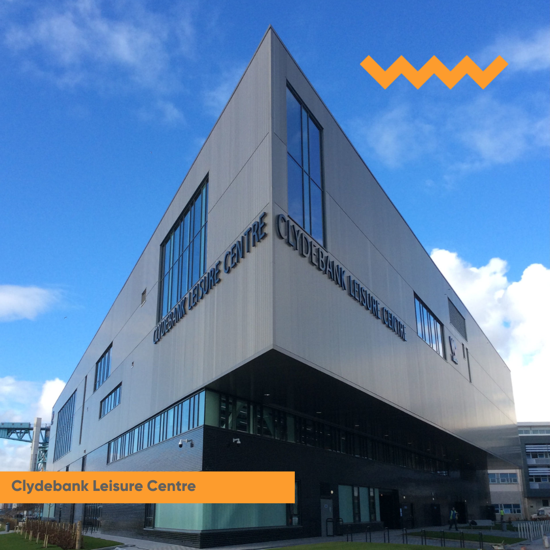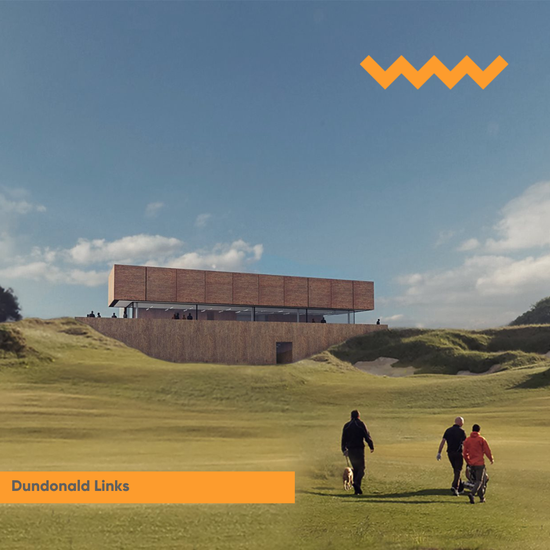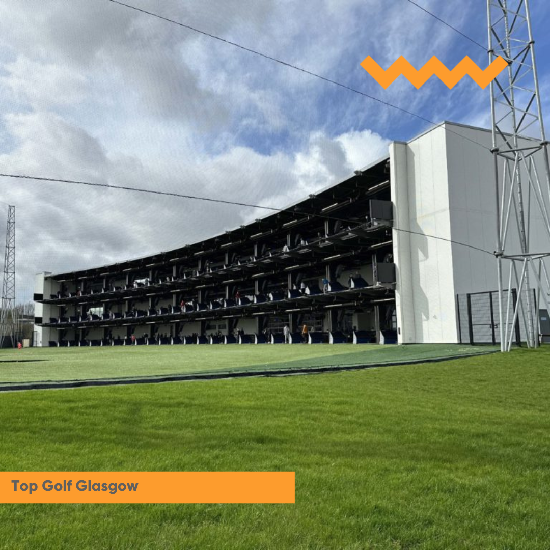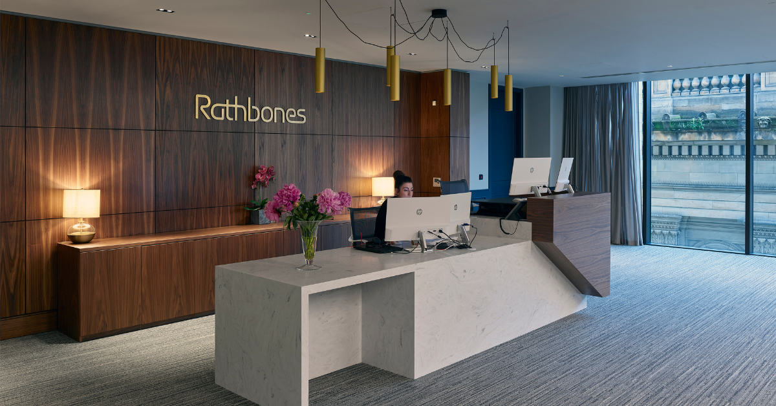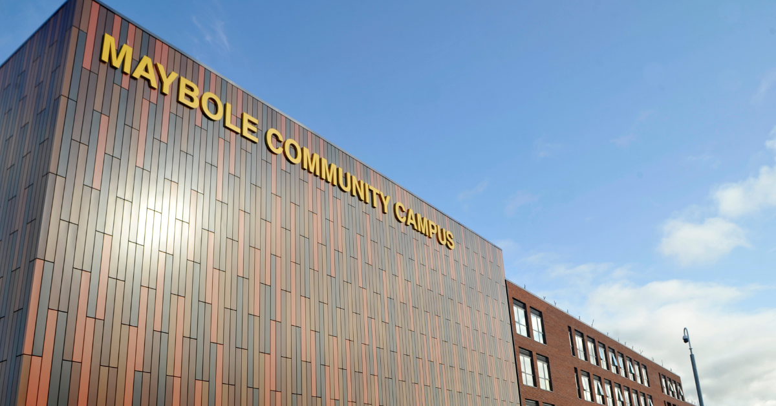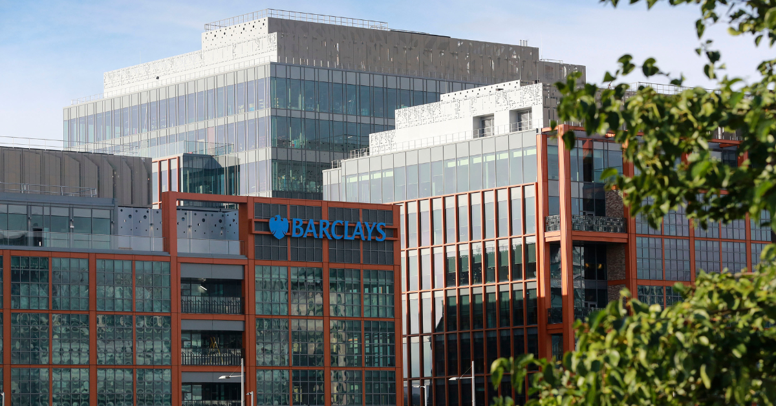Shaping the Future at UKREiiF
News
Wallace Whittle at UKREiiF 2024
WWe are heading to Leeds for UKREiiF - will we see you there?
Hosted by the UK Real Estate Investment and Infrastructure Forum (UKREIIF), the upcoming event stands as a pivotal platform where industry leaders, innovators, and stakeholders converge to exchange insights and explore collaborative opportunities shaping the future of renewable energy and infrastructure investment.
Set amidst the vibrant heart of Leeds, from Tuesday 21st May to Thursday 23rd May, this annual gathering promises an engaging agenda. From keynote addresses to panel discussions, workshops, and networking sessions, it will encourage meaningful dialogue and drive actionable outcomes within the sector. With a keen focus on the latest trends, innovations, and investment strategies, we aim to gather invaluable knowledge and forge further strategic partnerships in this evolving landscape.
Our delegates, ready to contribute their expertise and perspectives, will engage in key discussions covering sustainability, market dynamics, regulatory frameworks, and emerging technologies within renewable energy and infrastructure. But it’s more than just showcasing what we know—it’s about learning, collaborating, and growing together. Whether we’re sharing insights, brainstorming solutions, or simply swapping stories over coffee, we’re eager to meet with current and new connections.
We’re looking forward to the event, eager to catch up with many of our valued clients and collaborators, and explore new opportunities.
If you’d like to arrange a meeting over coffee or a drink, please reach out to our attendees below.
Darren Wright
Director, Birmingham
Paul Dean
Director, Manchester
Matt Graves
Director, London
Craig Robertson
Director, England
Stephen Osborne
Director, Edinburgh and Sustainability
Steven Dunn
Director, Scotland
WWe're going to IHEEM Northern Ireland
News
IHEEM, Northern Ireland
WWe are heading to Belfast for the IHEEM Northern Ireland Regional Conference & Exhibition.
As we continue to grow our Healthcare expertise from our Belfast office, we’re attending the Institute of Healthcare Engineering & Estate Management (IHEEM) NI Regional Conference this year, May 14th & 15th.
We are looking forward to attending the event, catching up with many of our valued clients and chatting over new opportunities.
If you’d like to arrange a meeting over coffee or a drink, please reach out to our attendees below.
Gavin McCausland
Director, Belfast
Paul Cooper
Director, Glasgow
Jonathan Blackhurst
Associate Director, Warrington
Engineering the Future: Greg Smart
News
Engineering the Future: Greg Smart
Engineering the Future: Greg Smart's Career Journey at Wallace Whittle
In an industry where convention often dominates, Greg Smart is a testament to the different pathways that can exist into the world of engineering.
Settled within our Aberdeen Office, Greg, now one of our brilliant Mechanical Engineers, brings a unique perspective shaped by over a decade of hands-on experience with Wallace Whittle. We recently spoke to him to delve deeper into his story, exploring the path to his apprenticeship and the insights he has gained along the way.
Having embarked on his engineering journey at 16, Greg is now a fully-fledged Mechanical Engineer with over a decade of work experience and his Honours Degree in Building Services Engineering, all before the age of 26.
“I joined Wallace Whittle in 2014 as a 16-year-old straight out of school. I always had an interest in technical work, but I knew I did not want to continue in full-time education, so the potential to gain a degree, whilst working full time was a big appeal.”
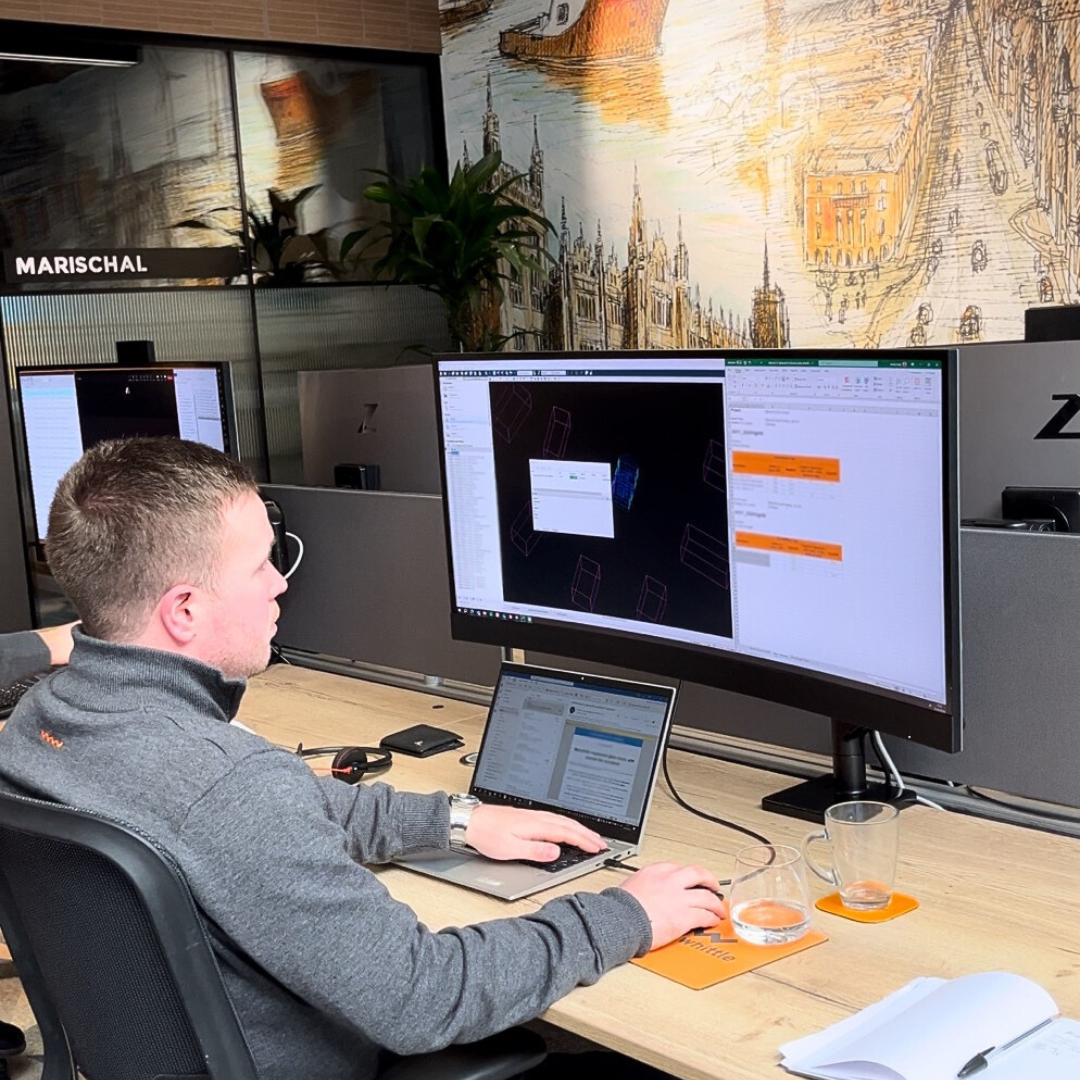
Coming straight from school, Greg spent time shadowing senior staff members, getting a grasp of the ropes, and leaning as much as possible. Gradually getting involved in larger projects and utilising tech.
“I was given proper responsibility on real tasks which was great, I began using IES (Integrated Environmental Solutions) a lot, and over time, I got more involved in design work, helping with interesting projects.”
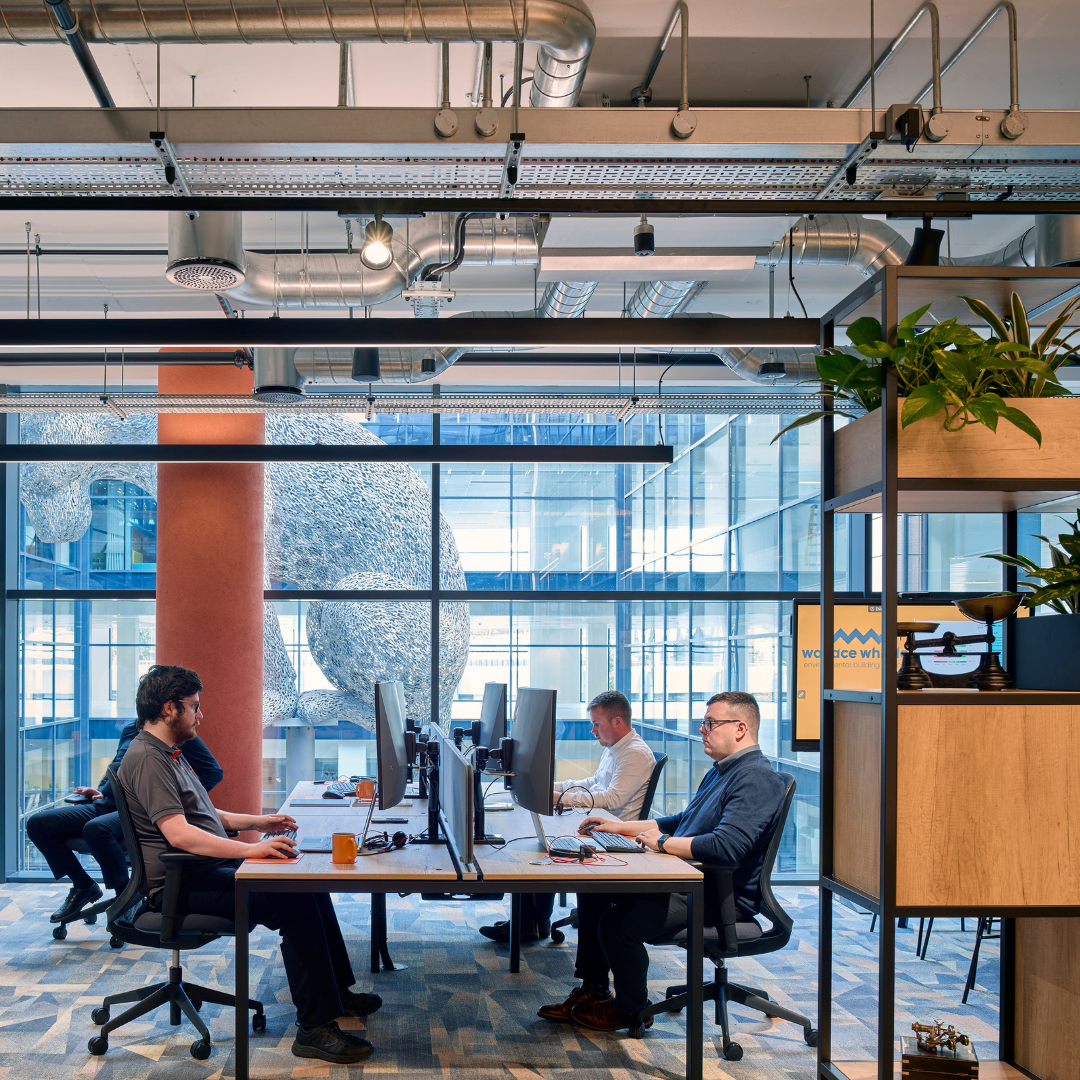
We prioritise the continuous professional growth of our apprentices. We offer various avenues for development, including weekly CPDs and fully funded further education opportunities. In Greg’s case, he embarked on a journey to obtain his HNC by attending college one day a week for two years, all while maintaining his employment with Wallace Whittle, before moving on to University.
“In 2019, I began working towards my degree in building services engineering on a part time basis at Glasgow Caledonian University, graduating in 2023. During that time, I worked on a variety of projects for our Aberdeen office.”
At Wallace Whittle, we provide a supportive environment for our staff to thrive and further develop, and with our apprenticeship schemes, our junior staff have room to learn, question and make mistakes.
“The company is more than happy to enroll you in college and university, while exposing you to a variety of projects to help you develop as an engineer. They also have an Academy development program which offers in house training and a clear route to progress within the company.”
Our Academy is our internal training initiative designed to foster growth across four levels, each tailored to address specific areas of development within our workforce. At level three, Greg aspires to move towards level four soon. Levels three and four are dedicated to mentoring and cultivating our mid-level engineers and managers, nurturing them into future leaders in both management and business.
Our dedicated staff also play an integral role in guiding our apprentices along their journey, offering support both professionally and personally. With a team of 130 professionals spanning across the UK, we are fully devoted to embracing and assisting our apprentices as they navigate their path to growth and success! As Greg reflects on his decade-long tenure, he highlights the invaluable support he received from fellow Wallace Whittle staff, particularly his colleagues in the Aberdeen office.
“Over the last 10 years, I have been fortunate enough to work with several highly skilled engineers within the company who have helped me massively. Particularly, my colleagues in the Aberdeen office have been incredibly supportive during my time here, particularly Derek Andrew, Brian Doyle, Kevin Milne, Scott Paterson and of course, Andy Forbes our Director.“
With 10 years at Wallace Whittle under his belt, we wanted to know what Greg sees for himself next in his career, from leaving school to now having a degree and a chosen discipline in mechanical engineering.
“There have been numerous people who have been supported through university by Wallace Whittle who have gone on to have very successful careers, and I hope to continue my progress within our Aberdeen Office.”
As our conversation ended, we asked Greg’s for his tips for those contemplating an apprenticeship or a career at Wallace Whittle:
“For anyone who does not see themselves staying in school or going straight into further education, joining Wallace Whittle is a fantastic opportunity to pursue a challenging, but rewarding career, all whilst still having the chance to go gain a degree through the company sponsored trainee/apprenticeship scheme.
It was the best decision I could have made! Also ask as many questions as you can, you can never ask too many questions”
Aspiring engineers, like Greg, are welcomed to join our dynamic team and embark on their own fulfilling careers through our apprenticeship programs.
If you’re ready to take the next step towards a rewarding career in engineering, we invite you to apply for our apprenticeship opportunities today! Applications are accepted year-round, with our primary intake window occurring during the summer months.
Visit: Apprenticeships at Wallace Whittle
Or get in touch to discuss your experience and let’s see how we can bring you on board, email [email protected]
Highlighting: Leisure
News
Highlighting: Leisure
Leisure
Leisure spaces aren’t just places to relax and unwind—they’re the beating heart of communities. At Wallace Whittle, we understand the pivotal role these spaces play in shaping vibrant communities, and that’s why we’re dedicated to engineering leisure environments that prioritise comfort, enjoyment, and sustainability.
More than just physical structures, leisure spaces serve as vital hubs where people come together to socialise, exercise or refresh. They foster community cohesion and mental well-being. In today’s fast-paced world, these spaces can be a sanctuary—a place to escape the hustle and bustle of daily life and reconnect with oneself and others.
With a focus on innovation, sustainability, and community well-being, we’re engineering leisure spaces that stand the test of time, enriching lives and bringing people together. One of our recent projects, the University of St Andrews Sport Centre, achieved an Excellent BREEAM rating through Incorporating low carbon technologies along with passive low energy design.
Some recent leisure projects include:
-
- Dundonald Links, Ayrshire
- Aberdeen FC Training Facility, Aberdeen
- Clydebank Leisure Centre, Clydebank
- Gleneagles Spa, Perthshire
- University of St Andrews Sport Centre, St Andrews
- Top Golf, Glasgow
And many more…
Get in touch with us today to discuss your next project or to learn more about our leisure expertise – [email protected]
Shaping Future Leaders in Construction
News
Wallace Whittle Academy: Shaping Future Leaders in Construction
Developing in-house talent is key to future-proofing our operations.
Developing in-house talent is key to future-proofing our operations. Our Wallace Whittle Academy focuses on four unique levels across our people, each distinctly targeting different areas of development.
Level 1 – All staff members.Level 2 – Junior staff members.
Level 3 – Aspiring staff members.
Level 4 – Future generation staff members.
At Level 2, our Academy provides a consistent base level of training for our junior members, who are generally newer to the industry. We offer them support and guidance through their development, providing a chance to enhance their skills and grow their knowledge, preparing them for their journey with Wallace Whittle.
The Academy not only covers University or College fees but also provides a comprehensive curriculum, including specialized training in various aspects of the construction industry. With degree apprenticeships, part-time university courses leading to professional qualifications, and an array of specialist training, our Academy ensures that young staff at Wallace Whittle have the tools they need for success.
Our juniors are not only provided with the technical training required to deliver project information but also how to deal with delivery to provide a quality service in a timely manner. This includes meeting with and hearing from some of our Main Contractor and MEP Contractor partners, Architects, Civil & Structural Engineers, Project Managers and Quantity Surveyors to give a wider understanding of our industry.
Paul Hargreaves, Academy Manager commented “We have an excellent enrollment of level 2 Academy members from multiple disciplines, who are keen to learn and eager to develop, we feel it’s our duty to give them the opportunity they deserve, all they have to do is take it. We are already seeing great progress and feel that future projects will be in safe hands”.
As the industry undergoes changes and incorporates new technologies, our junior staff contribute a fresh perspective that plays a crucial role in futureproofing our methods and operations. We’re growing the next generation of Wallace Whittle engineers and staff, and we know the future of the company is in safe hands.
In line with expected growth across the business and planned offices in new locations we are forecasting to bring in a further 30 new junior staff over the coming three years with plans already in place to employ 10 degree apprentices throughout 2024 across the UK in Aberdeen, Belfast, Glasgow, Edinburgh, Warrington and London.
If you want to be part of this exciting growth, there’s never been a better time to join our team. Visit:
Apprenticeships at Wallace Whittle
Or get in touch to discuss your experience and let’s see how we can bring you on board, email [email protected]
Levelling Up the Next Generation at Wallace Whittle
News
Levelling Up the Next Generation at Wallace Whittle
Wallace Whittle is taking the lead in growing the next generation of engineers and designers, ensuring the future of our company is in safe hands.
At Wallace Whittle, we are committed to supporting our junior staff financially while looking to attract and retain the best new talent in the industry. Demonstrating our dedication to the future, we’ve undertaken a ‘levelling up’ exercise, paying an average of over 40% above the minimum wage for our WW:Academy Junior Level 2 staff across the business on top of College / University and ongoing training investments.
This financial investment is not just about providing opportunities but also recognising and rewarding the hard work of our junior staff. As we navigate industry changes and embrace new technologies, the fresh perspectives of our junior staff play a crucial role in futureproofing our operations. Wallace Whittle is taking the lead in growing the next generation of engineers and designers, ensuring the future of our company is in safe hands.
'Buy One Get Two Free'
In the recent period, we have taken significant strides in nurturing young talent by bringing on board over 30 new young staff since our MBO in 2021. As part of our commitment to driving this staff growth forward, we’ve introduced a unique initiative – a ‘buy one get two free’ offer. When a regional office hires a junior staff member, head office steps in to cover the costs for another two, encouraging the expansion of our junior team across the business with the company, covering the cost of their development years while providing additional training support via the Academy.
This initiative reflects our belief in the potential of new talent and our dedication to providing opportunities for growth. By doubling down on our commitment to junior staff, Wallace Whittle is ensuring a continuous influx of fresh ideas and perspectives that contribute to the dynamic evolution of our company.
In line with expected growth across the business and planned offices in new locations we are forecasting to bring in a further 30 new junior staff over the coming three years with plans already in place to employ 10 degree apprentices throughout 2024 across the UK in Aberdeen, Belfast, Glasgow, Edinburgh, Warrington and London.
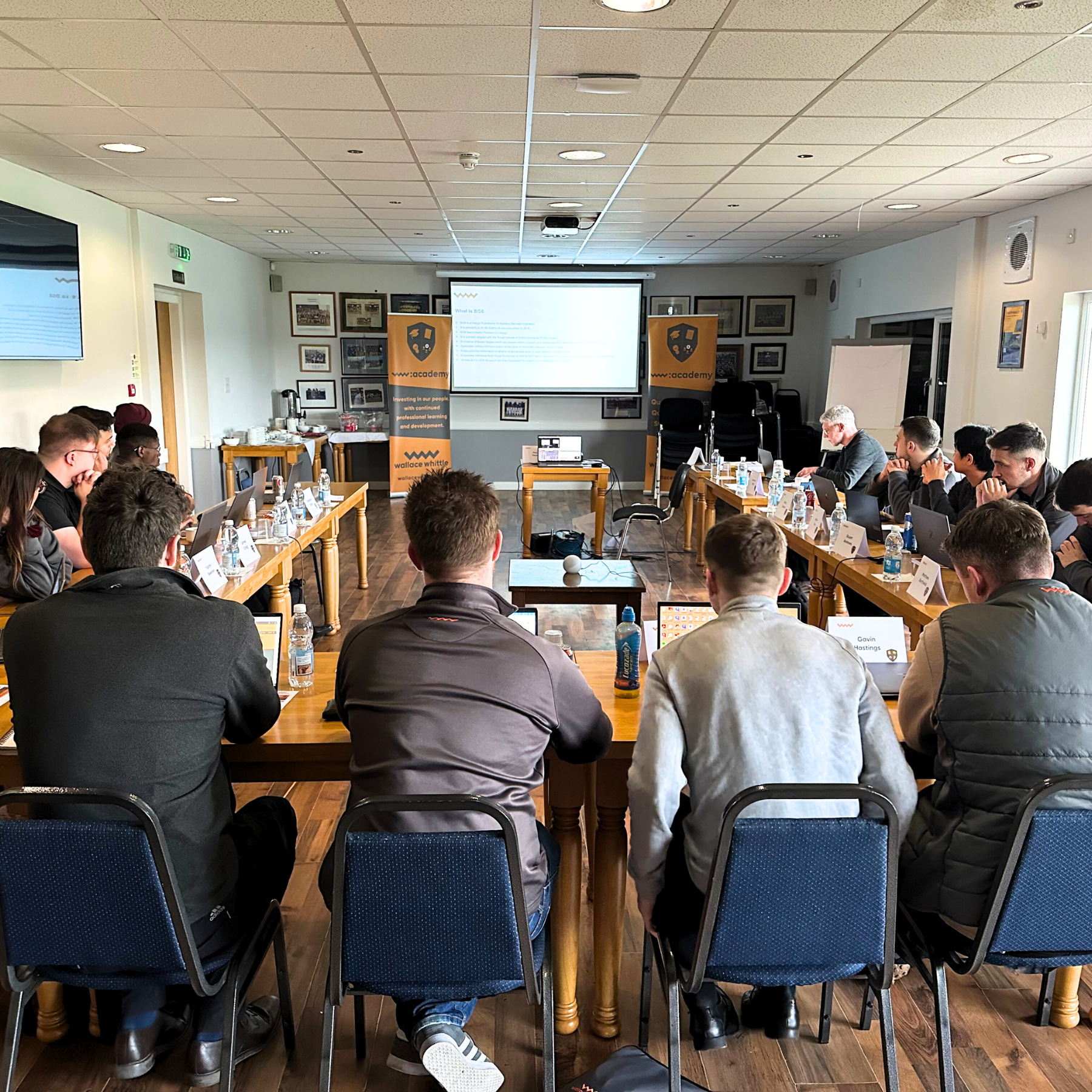
Join Our Team
If you want to be part of this exciting growth, there’s never been a better time to join our team. Visit:
Apprenticeships at Wallace Whittle
Or get in touch to discuss your experience and let’s see how we can bring you on board, email [email protected]
Navigating Change: Scotland's Section 6 Update
News
Navigating Change: Scotland's Section 6 Update
Navigating Change: Scotland's Section 6 Update
Section 6 of the Scottish Building Standards Technical Handbooks is set to be updated from April 2024. The change is being named ‘The New Build Heat Standard’ (NBHS) and will affect the type of heating system that new build homes and buildings will be allowed to use. Any project where a building warrant is submitted from 1st April 2024 will be subject to the new regulations. So what does this mean for us, and what does it mean for you?
Heating Scotland’s homes and buildings is one of the biggest contributors of Scotland’s carbon emissions, with around 22%* of greenhouse gas emissions coming from our homes and workplaces, and the equivalent of 73.9% of Scotland’s total greenhouse gas emissions are associated with energy (i.e. the electricity, heat, transport and industry sectors)** The NBHS will help ensure new buildings will not contribute to emissions. Meaning people who buy new homes will know its future-proofed against the need to switch heating systems in the future.
NBHS and Emission-Free New Buildings
NBHS is part of the Scottish Government’s wider Heat in Buildings Strategy, which aims for zero emissions buildings by 2045
The use of direct emission (or polluting) heating systems such as gas/oil boilers and biofuels will be banned, and alternative systems such as heat pumps and heat networks will be required instead. However, it is important to note the Build Heat Standard (NBHS) will not apply to emergency heating systems, or systems solely for frost protection. At Wallace Whittle we see this as a step in the right direction in terms of sustainability and a positive step forward industry wide.
Neilston Learning Campus does not use any on-site fossil fuels and is 100% electric.
Transition to Sustainable Alternatives
The Future Homes Building Standard has been created with the aim of decarbonising new residential buildings through enhancements in heating and hot water systems. This goal can be achieved by replacing current technologies with low-carbon alternatives.
Notably, the replacement of outdated and less efficient counterparts with high-quality building fabric and the adoption of low-carbon heating via heat pumps. The implementation of these changes, combined with supplementary regulations addressing existing homes, is expected to play a significant role in reducing the UK’s carbon emissions, contributing to the achievement of our 2050 net zero target.
Maybole Community Campus does not use any on-site fossil fuels and is 100% electric, with all-electric heating, hot water and heat recovery.
Wallace Whittle's Perspective
The landscape of sustainability is constantly evolving, and we see each challenge as an opportunity for growth and innovation. At Wallace Whittle we are used to navigating the complexities of change, but we take pride in actively shaping a future where our commitment to sustainability is not just a professional obligation but a shared ethos that drives positive impact.
Sustainability is central to everything we do. We have been strongly advocating for these measures for years and we are delighted that the rest of the industry is moving in the right direction. We will continue to work with our clients to deliver the exemplary quality of service they have come to expect from us. We have a proven track record of delivering buildings which are best in class with respect to energy performance. Creating sustainable environments is crucial to our approach as a business. We know that we can only fulfill our purpose as designers if we can deliver sustainable and environmentally conscious buildings that support the wellbeing of all its occupants.
At Wallace Whittle, we’re prepared for the New Build Heat Standard to come in in April in Scotland – We’d love to bring our expertise to your next project, get in touch with our Sustainability team today by emailing [email protected] or head to our LinkedIn to find out more about what we do.
* Greenhouse Gas Emissions (2023) Scottish Energy Statistics Hub. Available at: https://scotland.shinyapps.io/Energy/ (Accessed: 16 February 2024).
** Office for National Statistics. (2022) Climate change insights, families and households, UK: August 2022, Climate change insights, families and households, UK – Office for National Statistics. Available

Scott O’Hara
Related Articles
Operational Energy Expertise
News
Enhancing Sustainability Through Operational Energy Expertise: A Wallace Whittle Approach
Enhancing Sustainability Through Operational Energy Expertise: A Wallace Whittle Approach
In the ever-evolving landscape of sustainability within the built environment, operational energy plays a pivotal role. At Wallace Whittle, we take pride in our ability to provide comprehensive assessments and calculations to predict energy consumption. Our expertise empowers clients to make informed decisions, minimise energy consumption, reduce energy costs, and contribute to a greener future.
Our Approach:
Understanding and predicting energy consumption is at the core of our approach. Our team employs sophisticated assessments and calculations to evaluate key energy end-uses, including heating, cooling, lighting, and other energy sources. By leveraging our multi-disciplinary backgrounds and sector-specific knowledge, we ensure a thorough analysis that sets the stage for a net-zero carbon design.
One of the distinguishing features of Wallace Whittle’s approach is our commitment to holistic design, we recognise that the success of any sustainable design hinges on two crucial components: the system/project design and the behaviour of the building occupants.
Our team collaborates closely with architects, MEP engineers, and our clients to integrate the system design seamlessly. Simultaneously, we engage in a conversation with clients to understand the details of building usage and occupant behaviour.
From Concept to Integration: Making Sustainability Tangible
Our approach enables us to showcase the impact of proposed designs from the beginning. We empower our clients to make environmentally conscious decisions through education, by providing them with a clear understanding of operating costs, utilities expenditure, and potential areas for improvement. We find that transparency fosters a collaborative environment where clients can actively participate in the journey towards sustainable and energy efficient buildings.
We actively engage with clients to gain insights into occupant behaviour, ensuring that our assessments are grounded in real-world scenarios. By basing our calculations on factors such as daily usage patterns, we create designs that align seamlessly with the needs and behaviours of the end users.
Reducing Costs, Reducing Carbon
With our operational energy expertise, we aim to help clients beyond reducing their energy costs but also to decrease their overall carbon footprint. Through meticulous assessments, we identify opportunities to enhance energy efficiency, minimise waste and optimise overall performance. This proactive approach positions our clients to not only meet but exceed their sustainability goals.
Operational energy considerations are more critical now than ever. At Wallace Whittle, we take pride in our ability to merge cutting-edge assessments, holistic design principles, and client collaboration to create buildings that not only meet but exceed sustainability benchmarks. By prioritising both system design and occupant behaviour, we pave the way for a greener, more efficient future—one sustainable design at a time.
We’d love to bring our expertise to your next project, get in touch with our Sustainability team today by emailing [email protected] or head to our LinkedIn to find out more about what we do.
Wallace Whittle Appoints New Director for Central Scotland
News
Wallace Whittle Appoints Steven Dunn as Director to Support Next Level Plans
Wallace Whittle Appoints Steven Dunn as Director to Support Next Level Plans
Wallace Whittle is pleased to announce the appointment of Steven Dunn as a Director. Formerly a Partner at Troup Bywaters + Anders, Steven brings a wealth of experience and market knowledge to our existing team of Directors in Scotland.
In his previous role, Steven played a crucial role in delivering projects across various sectors, from commercial office refurbishments to developments in retail, hotels, data centers, and education, which fits seamlessly in with key sectors covered by Wallace Whittle in Scotland. At WW, Steven will join the existing team of Directors in our Scottish region consisting of Glasgow Director, Barry McKeane, Edinburgh Director, Stephen Osborne and Aberdeen Director, Andy Forbes. His focus will be developing the Central Belt in line with our strategic plans and commitment to assembling a team of industry leaders, to drive innovation and success in the region.
Managing Director, Allan McGill commented
“2024 sees us entering our fourth year of business since our MBO and we move forward with a clear plan to take our company to the next level, being market-leading in everything we do. Enhancing our management team across the UK and Ireland is key to this plan, so with Steven working hand in hand with existing Directors and office teams, we’re able to strongly deliver on these objectives.”

Director, Steven Dunn shared his thoughts on joining Wallace Whittle
“Having the opportunity to join such a well-known brand as Wallace Whittle, that has evolved significantly since their MBO was a fantastic opportunity I could not pass up. Their plans for further growth and their unwavering drive for quality of product and service just struck a chord that I know will in turn, be key to my own network and beyond.”
With Steven’s appointment in Scotland, Wallace Whittle is poised to drive further expansion in our England offices, intensifying our presence in the region. This strategic initiative involves establishing new offices throughout England and expanding existing locations in Warrington and London. Wallace Whittle is committed to enhancing our footprint and impact across the UK and Ireland market. We have a strong track record of supporting and developing new offices from zero to £1-2m in just a couple of years -if you are looking for a new challenge, like Steven, get in touch in confidence with our Managing Director, Allan McGill – [email protected]
Get in touch with us at [email protected]










