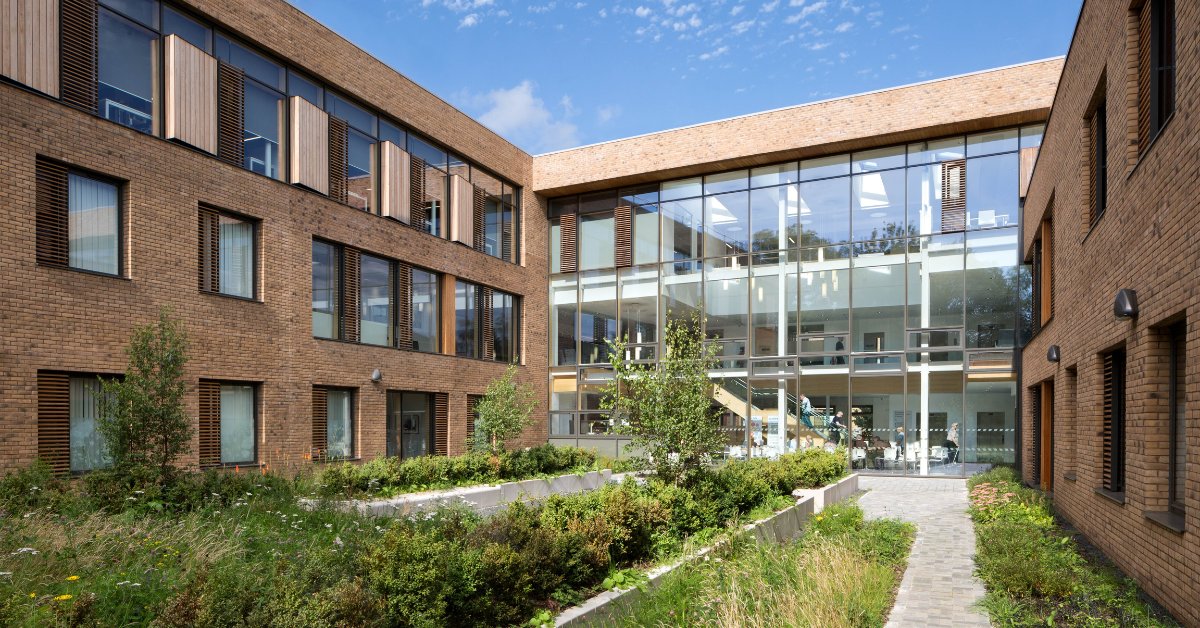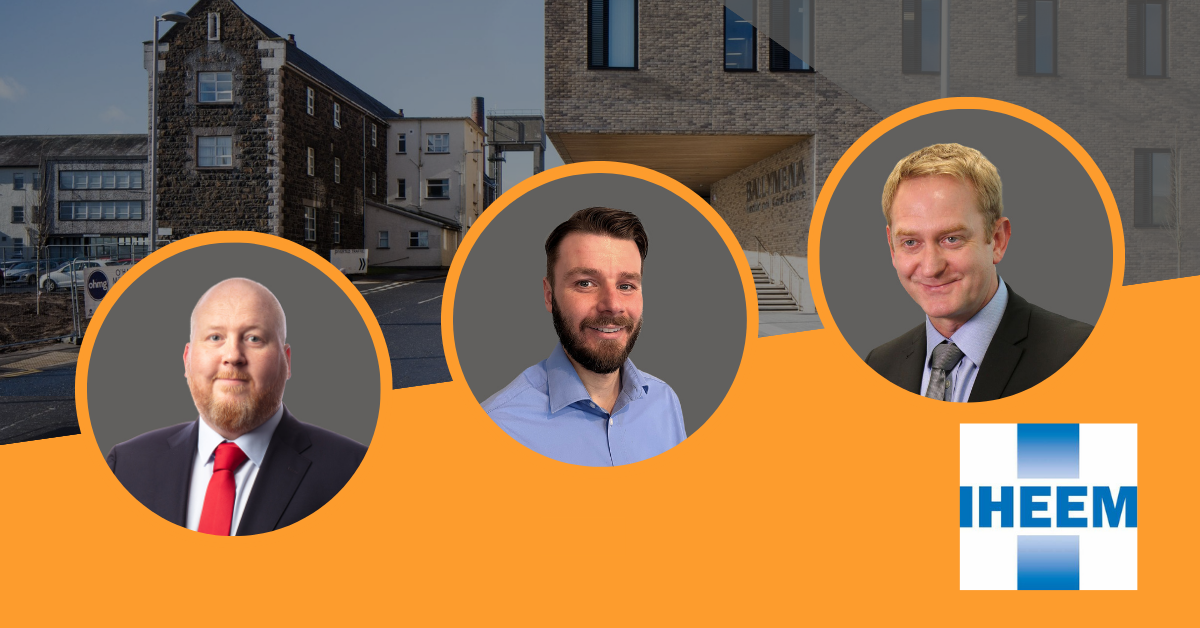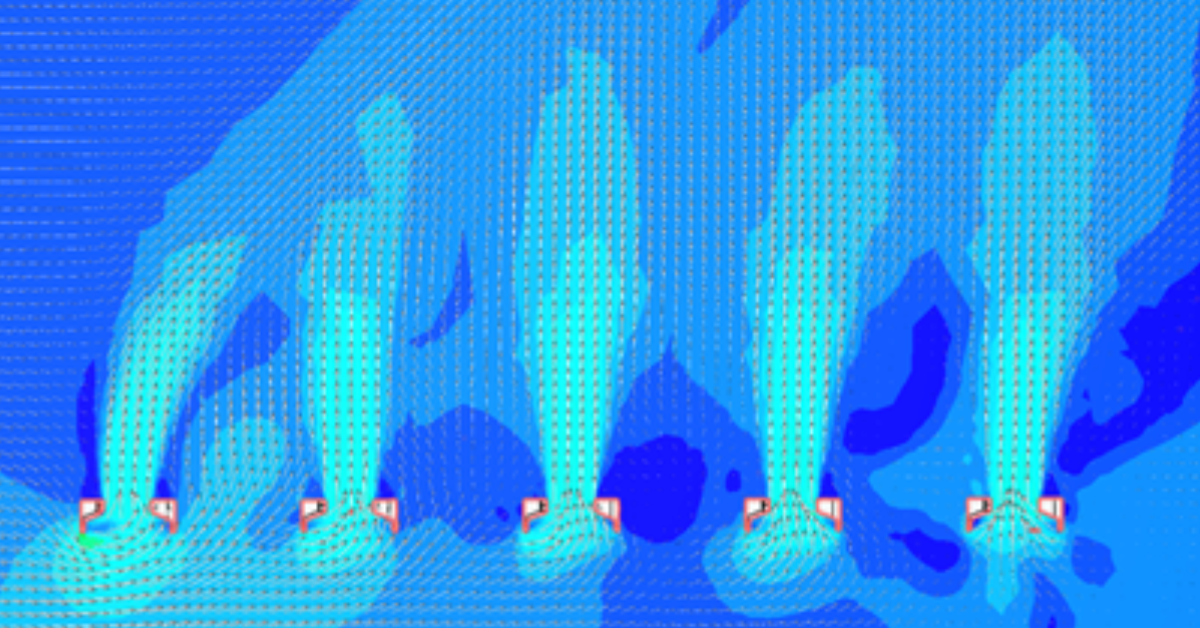News
Wallace Whittle’s Approach to Above Ceiling Coordination in a Healthcare Environment
Our Approach to Above Ceiling Coordination in a Healthcare Environment
Healthcare design and delivery is constantly evolving and now demands innovative approaches to coordination and communication. At Wallace Whittle, our BIM team plays a key role in this process, collaborating closely with engineers and partners to ensure seamless integration of building systems. Within the healthcare industry, where regulations exist to safeguard patients, early above ceiling coordination becomes fundamental.
Prioritising patient care means that downtime for rooms or departments is not an option, therefore there is a significant focus, even during the early design stages, on delivering a design that allows for good access and maintenance that keeps the impact of the building users to an absolute minimum
Our team focuses on accommodating the requirements of MEP systems without compromising ceiling aesthetics or interfering with other building systems. Within healthcare, the sheer volume of systems means that there is a constant battle for space for the MEP services. A robust co-ordination strategy allows the space to be used as efficiently as possible, to allow the individual systems to be routed to where they need to go & be able to be constructed in a logical manner. This not only reduces risk to construction costs & programme, but also minimises the risk of errors.
Through prioritising key components such as patient care, safety, sustainability, and cost efficiency, our teams can navigate the design process with precision and transparency, whilst adhering to current regulations and delivering results that exceed our clients’ & partners expectations.

The healthcare industry has undergone massive changes in the aftermath of the pandemic, additionally the pandemic also altered our methods of co-ordination and communication. With our BIM team operating collaboratively across the UK already, our systems are optimised to allow clients and collaborators to access data quickly via the cloud, this removes the need for physical data transmission and eliminates the time required to manually process and audit information.
Our application of 2D & 3D software in the form of Building Information Modelling are powerful design management and coordination tools. BIM Models can be populated with valuable information that can then be analysed, driving a more effective design. Further developing this data in the later stages of design, fabrication and even construction provides our clients with data-driven information which can be valuable in operation and maintenance.
Golden Thread
With patient care as a top priority within healthcare, a significant factor to consider with ceiling co-ordination is how information and data is recorded over time, and how it can be accessed in the future, should it ever need to be reviewed.
Golden Thread is a system our BIM team contributes to for one of our major healthcare sites, Monklands Replacement Project. It includes the information that allows someone to understand a building, and the measures needed to keep it, the people in and around it safe, both now and in the future. This is done through providing digital information, and describing the information management processes needed to identify, understand, manage, and mitigate building safety risks.
This is especially important within healthcare as patient safety is paramount. Having a golden thread in place ensures that relevant information about these systems is stored accurately, safely and is also easily accessible for maintenance and for future reference.
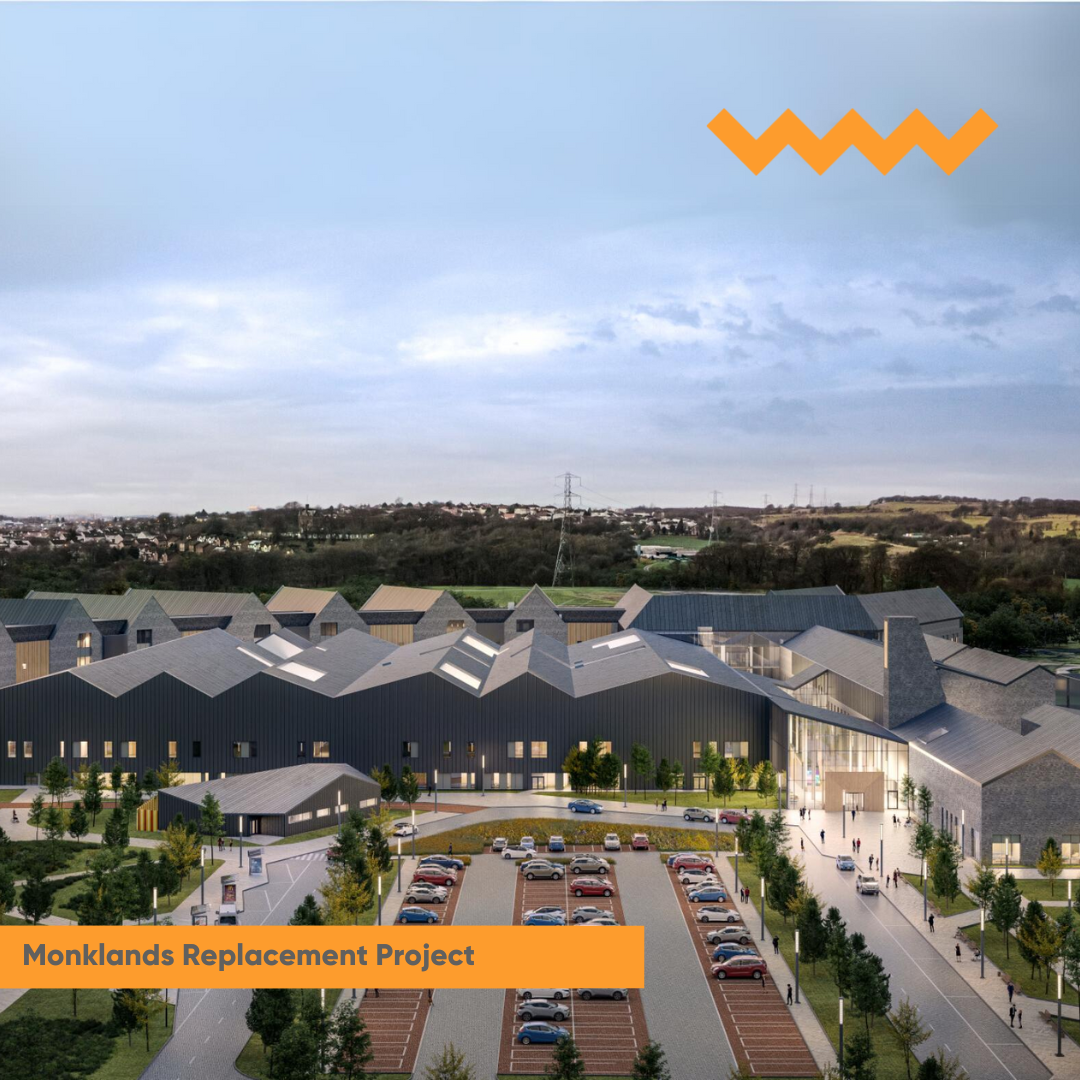
Digital Twins
With longevity and sustainability, a priority for many of our clients, our team can also support the implementation of Digital Twins. Digital twins allow you to visualise, monitor and optimise operational assets, processes, and resources by harnessing live data, even long after construction is complete. Digital Twins can help shed light on ongoing factors and even predict future data. This provides vital, real-time insights into performance and activity.
At its core, a digital twin is essentially a ‘living’ version of the project and it’s a highly valuable addition to have. Digital twins offer healthcare facilities with the ability to visualise, monitor, and optimise their operations in real-time, leading to improved efficiency and sustainability. By harnessing live data and providing continuous insights into facility performance, digital twins support informed decision-making and proactive management of that healthcare environment, even long after our involvement.
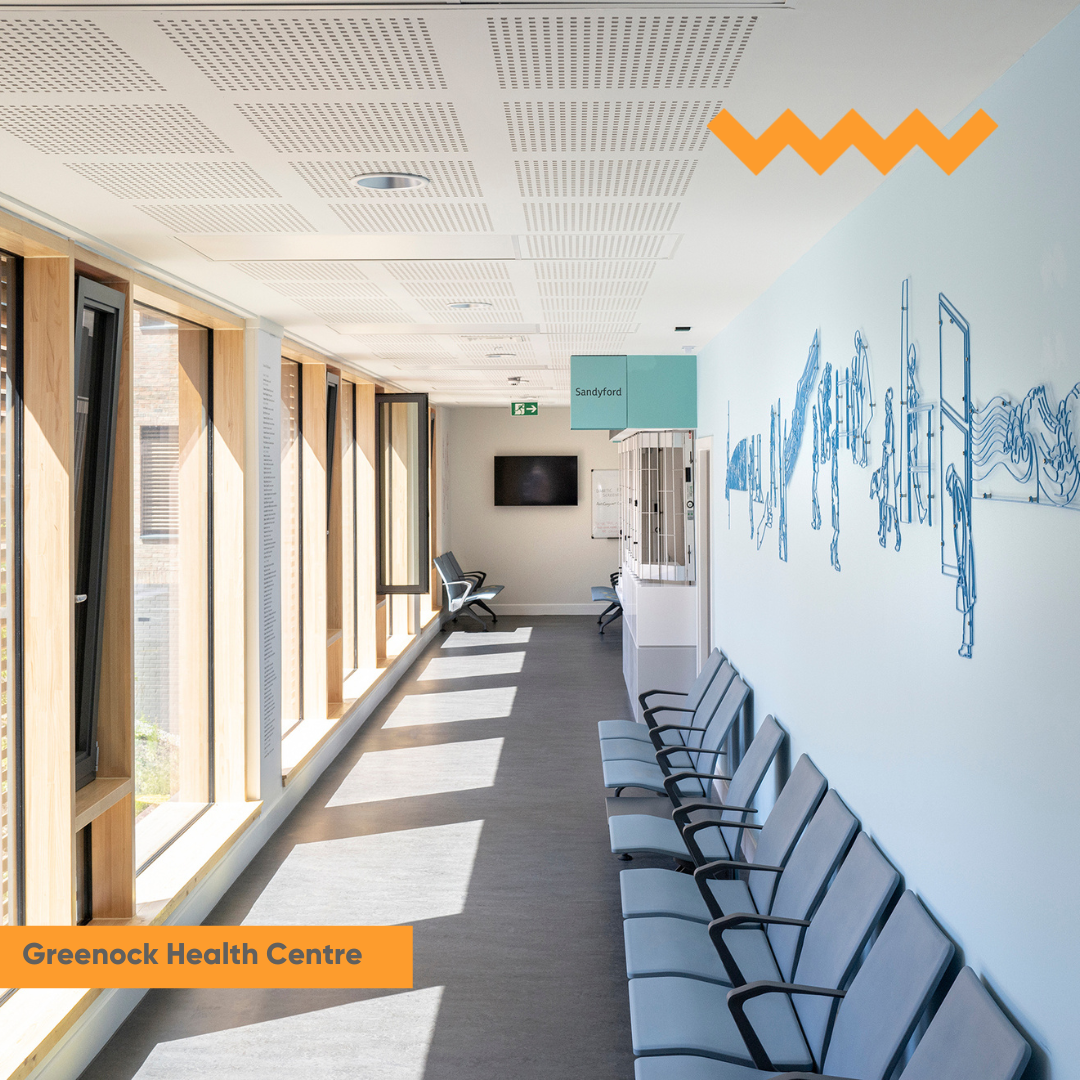
Why Wallace Whittle?
At Wallace Whittle we have a dedicated team of BIM technicians across the UK ready to co-ordinate with our engineers and third-party partners. Our technicians utilise the most modern technology to remove any time delays associated with data and information processing, whilst also prioritising the integrity of the building designs. Within healthcare above ceiling co-ordination plays a significant role in ensuring patient care and safety, Healthcare facilities are also subject to strict regulations and standards to ensure compliance with safety and quality requirements. ISO19650 is the key standard we align with and are audited against annually. We are also BIM Level 2 accredited, meaning our processes and procedures align with international standards.
This includes the strategic management of void spaces to accommodate essential components such as medical gas systems and ductwork crossover zones.
When setting a void out, our team follows a systematic process that prioritises the sequencing of installations to optimise efficiency and ensure compliance with regulatory standards. For instance, in medical gas installations, voids are carefully planned and positioned to facilitate the final brazing process on-site, minimising disruptions and enhancing safety during construction.
Similarly, in ductwork design, crossover zones are strategically identified and left open to streamline the integration of ventilation systems, aiding optimal airflow and environmental control within healthcare facilities.
These considerations are our concern, they are the foundations of our co-ordination and collaboration. Our team are well versed in the complexities of above ceiling co-ordination and take pride in contributing to projects which unite multiple disciplines and provide design solutions efficiently and effectively.
We are heading to Belfast for the IHEEM Conference & Exhibition May 14th & 15th, and we’d love to talk all things healthcare, visit this page for more info, or get in touch with our team today by emailing [email protected]
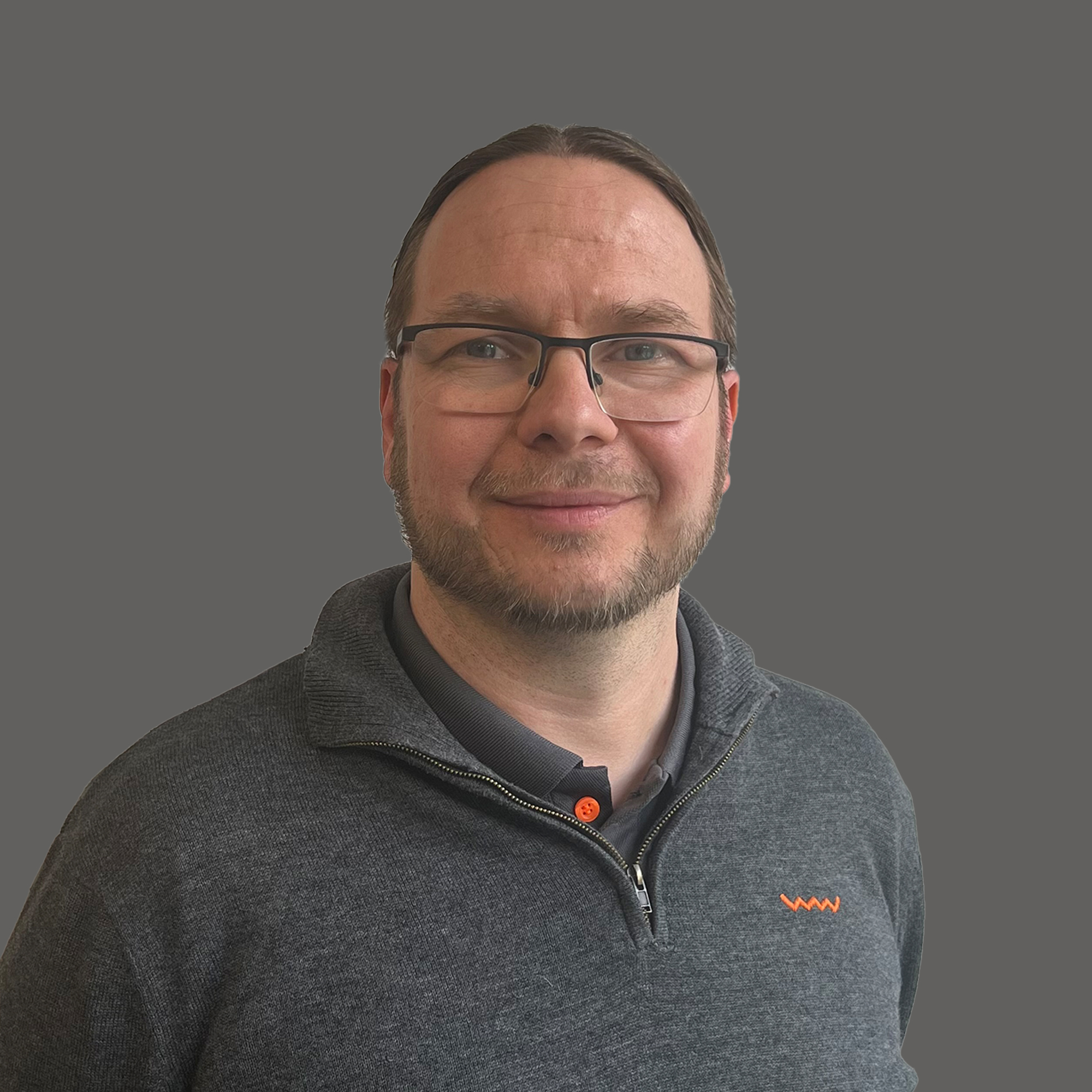
Paul Underhill
Associate BIM Technician
