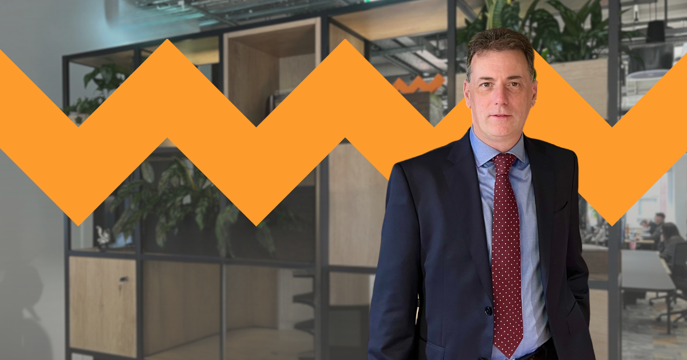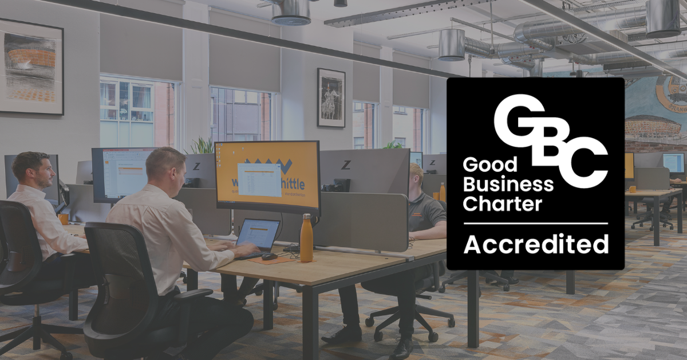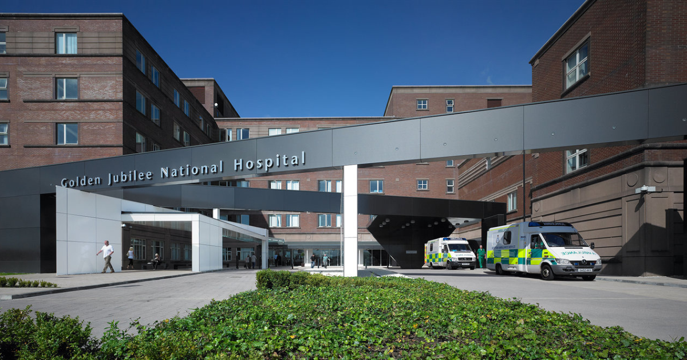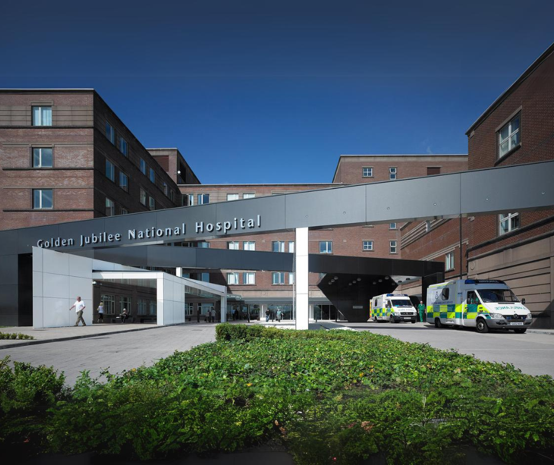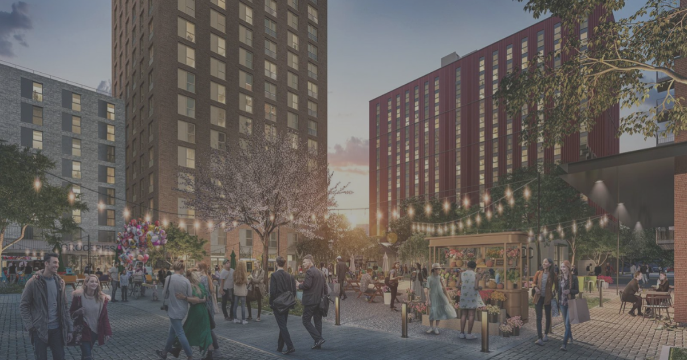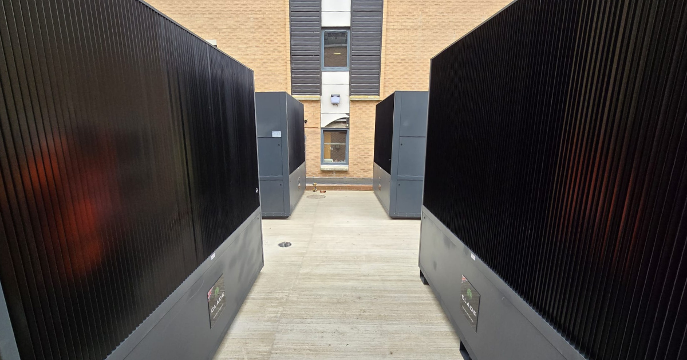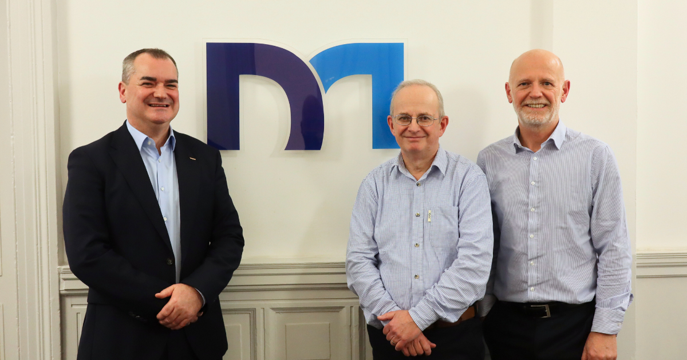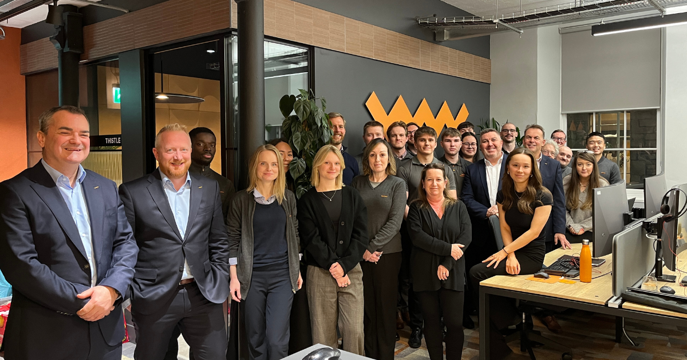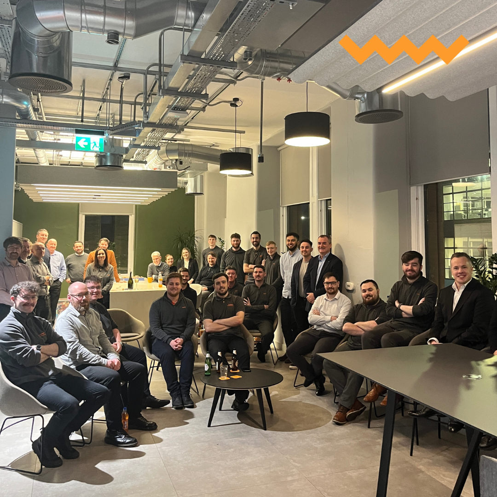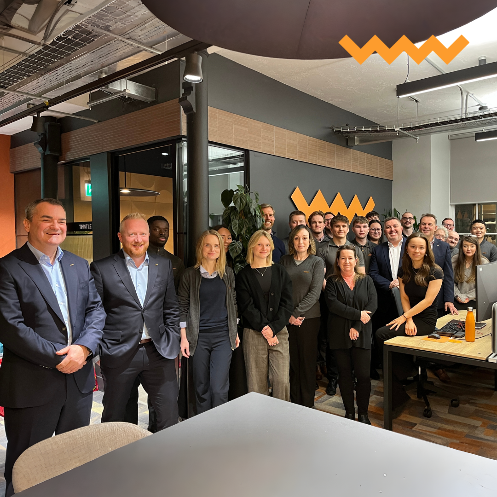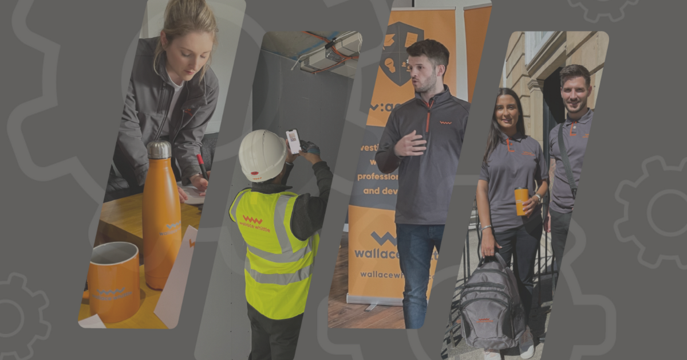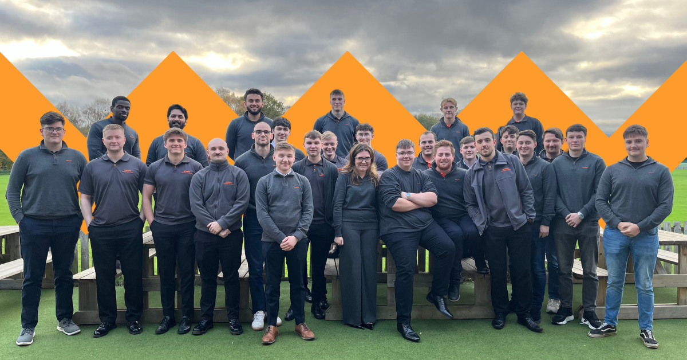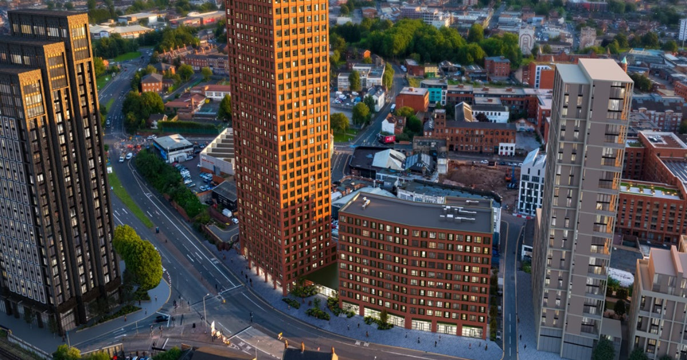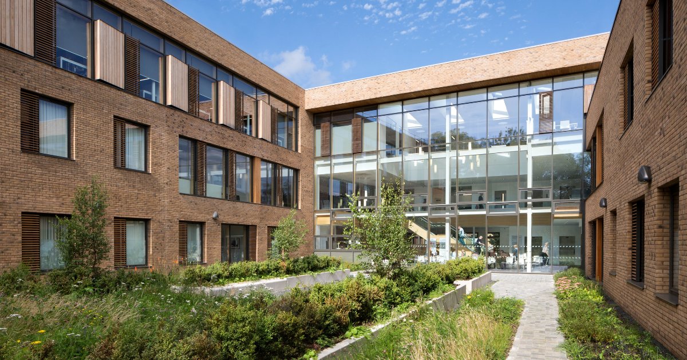Wallace Whittle Invited to Join Scale Up 2.0 Initiative with The Hunter Foundation
News
Wallace Whittle Invited to Join Scale Up 2.0 Initiative with The Hunter Foundation
Wallace Whittle Invited to Join Scale Up 2.0 Initiative with The Hunter Foundation
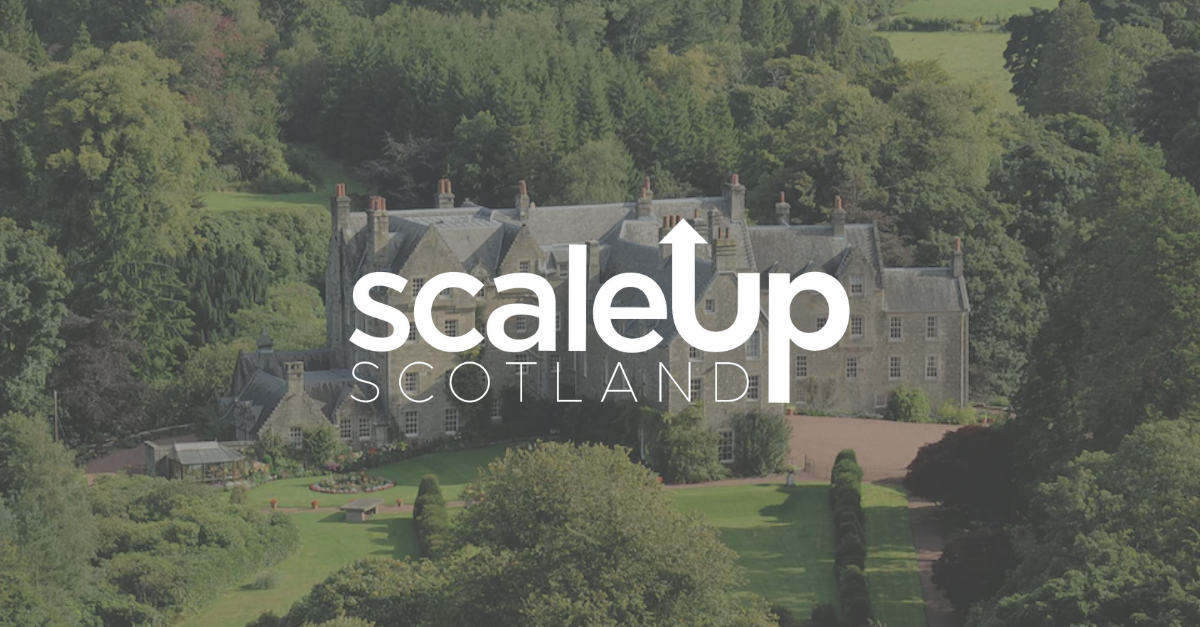
Wallace Whittle has been invited to participate in the prestigious Scale Up 2.0 initiative, led by The Hunter Foundation.
This exclusive program is designed to support high-growth businesses headquartered in Scotland, providing them with the tools, mentorship, and strategic guidance to scale effectively to £100m+ in revenues.
Our selection for Scale Up 2.0 is a testament to Wallace Whittle’s strong position as an ambitious, scalable business with high profitability and a relentless growth mindset. We take great pride in this recognition, which reinforces our commitment to sustainable expansion and industry leadership.
A Year of Learning and Growth
Over the next year, our Managing Director, Allan McGill, will be actively participating in the program’s leadership retreats, gaining invaluable insights and strategies to propel our business forward. Additionally, members of our wider Board team will engage in select sessions, ensuring that the benefits of this initiative are embedded across our organisation.
“With us now in our fourth year of business since our MBO, and organically growing from £8m to £15m, this invite has come at just the right time as we look to scale up over the next few years. We’ve already started off well with the recent acquisition of Davie + McCulloch and more opportunities currently being considered.
Being part of this programme will allow us access to many talented individuals with experience of scaling up businesses across various sectors. One of the first sessions was given by Sir Tom Hunter himself – it was fascinating and inspiring to hear first-hand how he scaled up his business and the rules he worked to when doing it.” Allan shared.
Our Goals
This opportunity will also provide us with a unique platform to refine our vision, accelerate innovation, and strengthen our market position, which the full board are fully engaged with as we look to grow and scale the business.
We look forward to sharing our journey with you and working with the other programme participants, as we leverage this opportunity to drive Wallace Whittle to new heights.
For more information on Scale Up 2.0, visit Scale Up Scotland.
Wallace Whittle Are Good Business Charter Accredited
News
Wallace Whittle are Good Business Charter Accredited
Wallace Whittle are Good Business Charter Accredited
WWe are officially accredited by the Good Business Charter! This accreditation is a testament to our commitment to responsible business practices and aligns with our Environmental, Social, and Governance (ESG) principles.
At Wallace Whittle, we are committed to responsible business practices and integrating Environmental, Social, and Governance (ESG) principles into everything we do. That’s why we are proud to announce our accreditation with the Good Business Charter (GBC), a network of over 1,000 businesses that share a commitment to ethical and sustainable practices. To earn this accreditation, we adhered to all 10 GBC components, which encompass a broad spectrum of responsibilities towards employees, suppliers, customers and the environment.
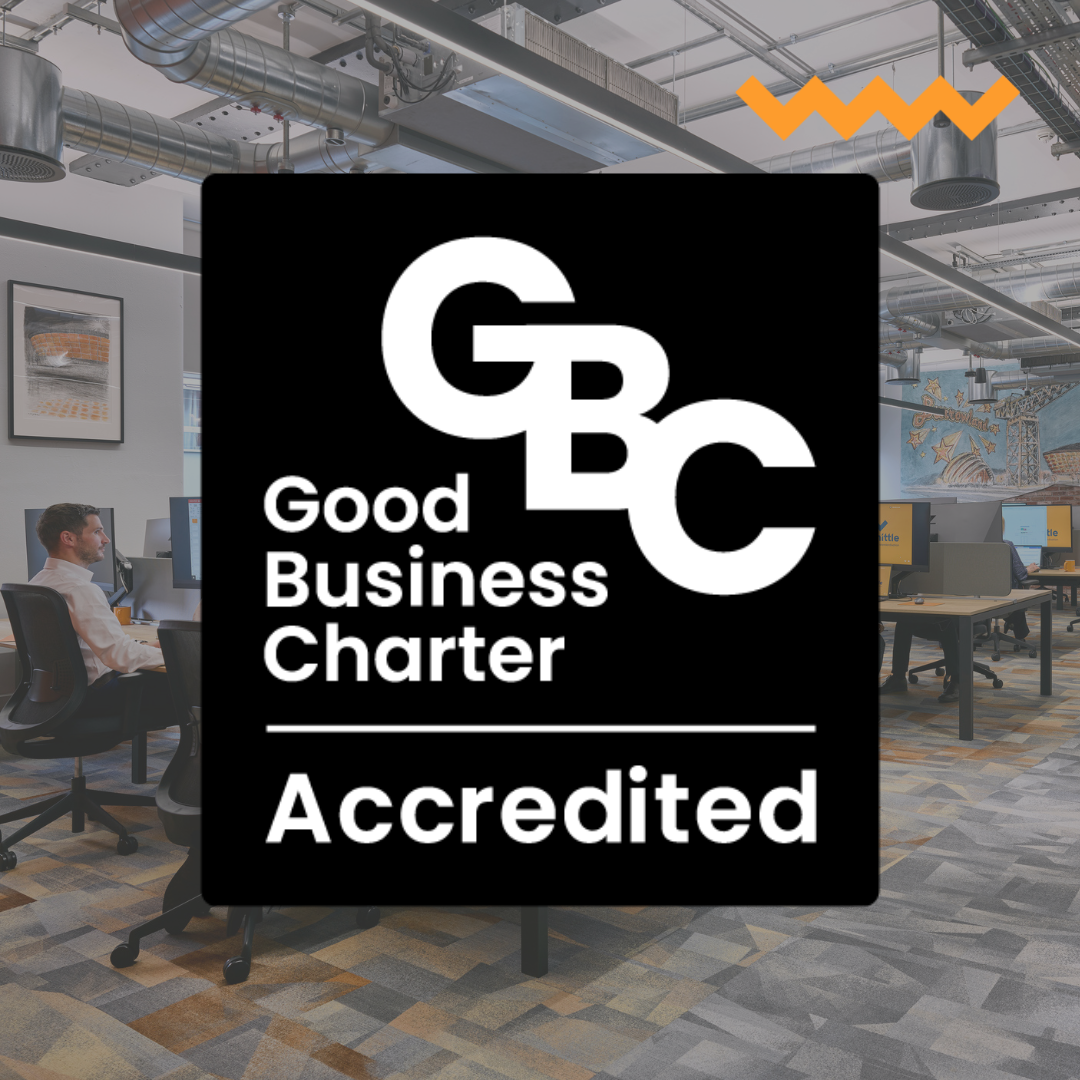
We recognised the value of the Good Business Charter’s 10 components, which set clear expectations for responsible business behavior. These principles align closely with our own ESG commitments, making it a natural fit for us. As an ESG service provider, we believe in practicing what we preach, and joining the GBC provides a recognised commitment to these values as we embark on our own PathWWay for Wallace Whittle.
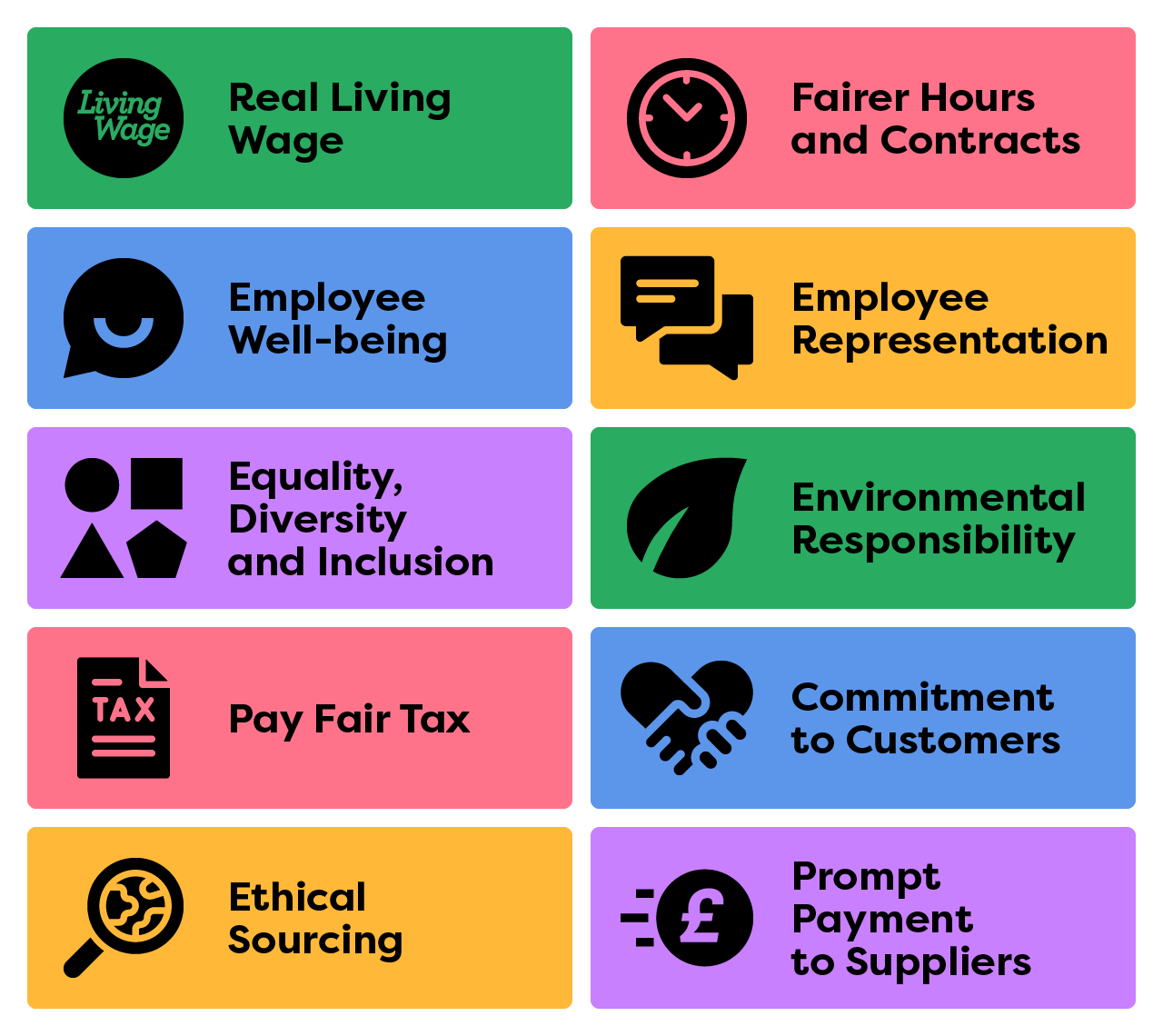
Our Business, Our People, Our Impact
Being accredited by the GBC offers third-party validation of our responsible business practices, reinforcing that we are not only providing ESG services but also embedding these principles into our company culture. Several GBC components focus on employee well-being, including:
- Employee representation
- Equity, Diversity & Inclusion (E,D&I)
- The Real Living Wage
- Fairer hours and contracts
These components align with our commitment to developing and supporting our people as we continue to grow our investment in their well-being.
ESG & GBC
Our GBC membership supports our internal ESG Strategy by providing a recognisable accreditation that affirms our commitment to responsible business practices. Furthermore, the GBC’s 10 components align seamlessly with client needs within our PathWWay model, enhancing our ability to communicate and implement ESG strategies effectively.
PathWWay is our bespoke approach which enables organisations to highlight their ESG and Sustainability ambitions across a range of issues, including governance, energy and environmental, and incorporating broader aspects such as social value and ecological impact. The approach considers issues that are material to all stakeholders and can reflect, for example organisational targets, funding and planning requirements and social value commitments.
“We are delighted that Wallace Whittle is now accredited with the Good Business Charter. The GBC and its 10 components reflect our commitment to being a responsible business and will be integral to our ESG strategy. This recognition supports our business, our customers, and our people in creating a more ethical and sustainable future.”
Nick Hayes, Director of ESG & Sustainability – Wallace Whittle
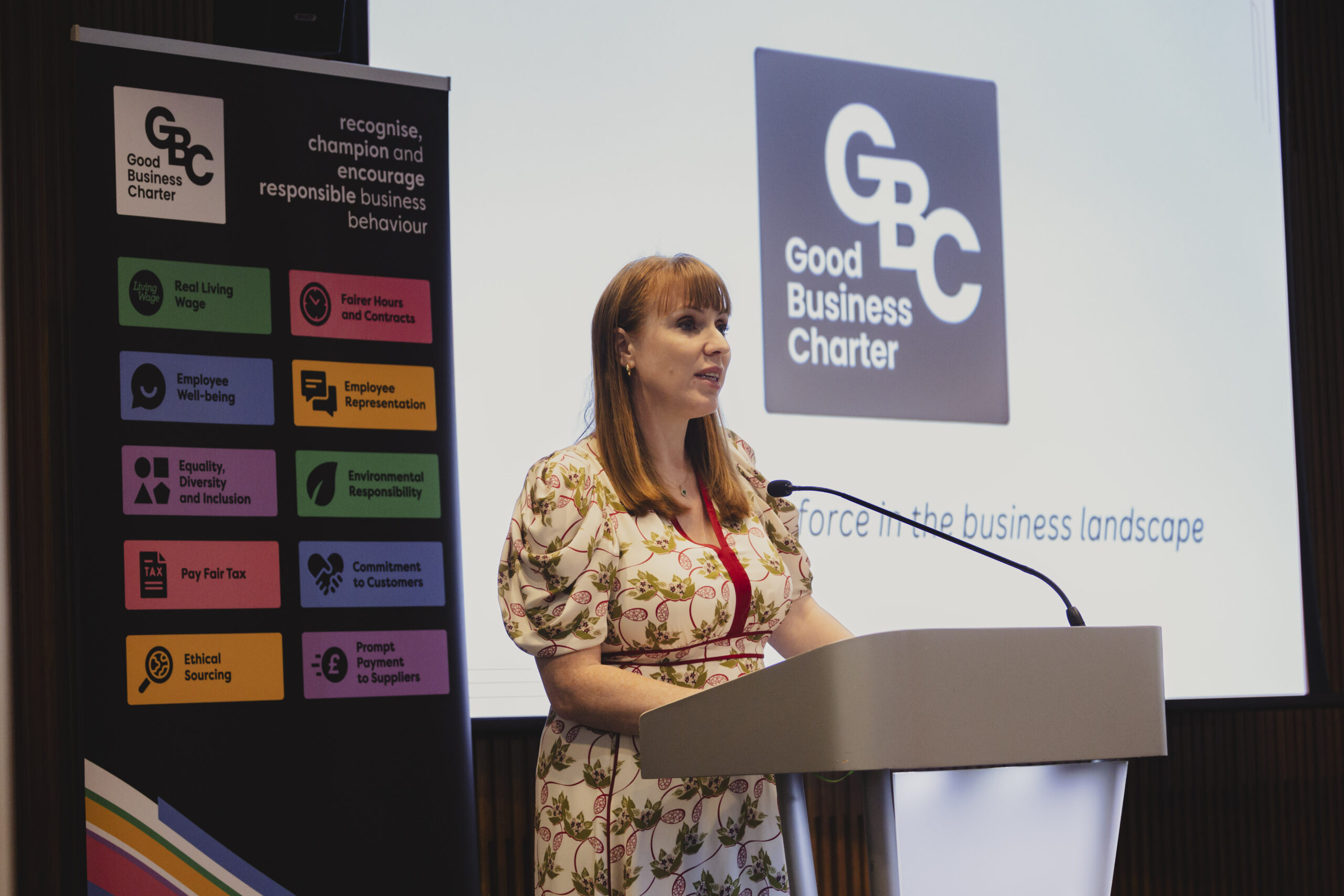
Our ESG team recently attended the GBC 5th Anniversary event in London, where Deputy Prime Minister Angela Rayner delivered the keynote speech, reaffirming her commitment to the biggest upgrade to workers’ rights in a generation through the Employment Rights Bill – and its clear mission to boost growth and living standards across the UK.
With 97% of people valuing responsible business, GBC’s independent certification sets us apart as a leader in ethical capitalism.
We look forward to leveraging this accreditation to further strengthen our ESG efforts and continue making a meaningful impact for our people, our clients and the wider community.
If you’re looking to discuss all things ESG & Sustainability, or want to find out more about how we got accredited, reach out to Nick Hayes, Director of ESG & Sustainability at [email protected]
Related Articles
Nothing found.
Project Milestone Achieved with Phase 2 Handover at Golden Jubilee Hospital
News
Project Milestone Achieved with Phase 2 Handover at Golden Jubilee Hospital
Phase 2 Handover at The Golden Jubilee Hospital
The Golden Jubilee Hospital in Clydebank reached a significant milestone recently with the official handover of Phase 2, marking the completion of the Surgical Centre. This development builds on the success of Phase 1, which saw the completion of the state-of-the-art Eye Centre in 2020.
Phase 1 of the Golden Jubilee introduced a purpose-built Eye Centre equipped with six theatres and integrated outpatient and diagnostic facilities. This phase has already set a high standard of care, particularly for patients requiring cataract surgery, and served as a strong foundation for the continued expansion of the hospital.
The completion of Phase 2, further enhances the Golden Jubilee Hospital’s capabilities with a range of new facilities, designed to meet the growing demand for elective care in Scotland. The new Surgical Centre includes:
- Additional general surgery, orthopaedic and endoscopy facilities
- New surgical admissions and recovery unit
- New Central Sterile Processing Department
- New Day Case / Day Surgery admission unit
Wallace Whittle were involved throughout both stages, consulting on the MEP and sustainability design.
“We were delighted to be the MEP and Sustainability designers for the new Surgical Centre delivered as part of the National Treatment Centre programme at the Golden Jubilee University National Hospital.
Having already successfully delivered the Eye Centre on the same site, we were keen to further enhance the Golden Jubilee Foundations ability to provide additional day case treatment to patients in Scotland.
Working successfully with the design and client teams, we have delivered another successful healthcare project for Scotland.” Paul Cooper, Healthcare Lead Scotland & Northern Ireland
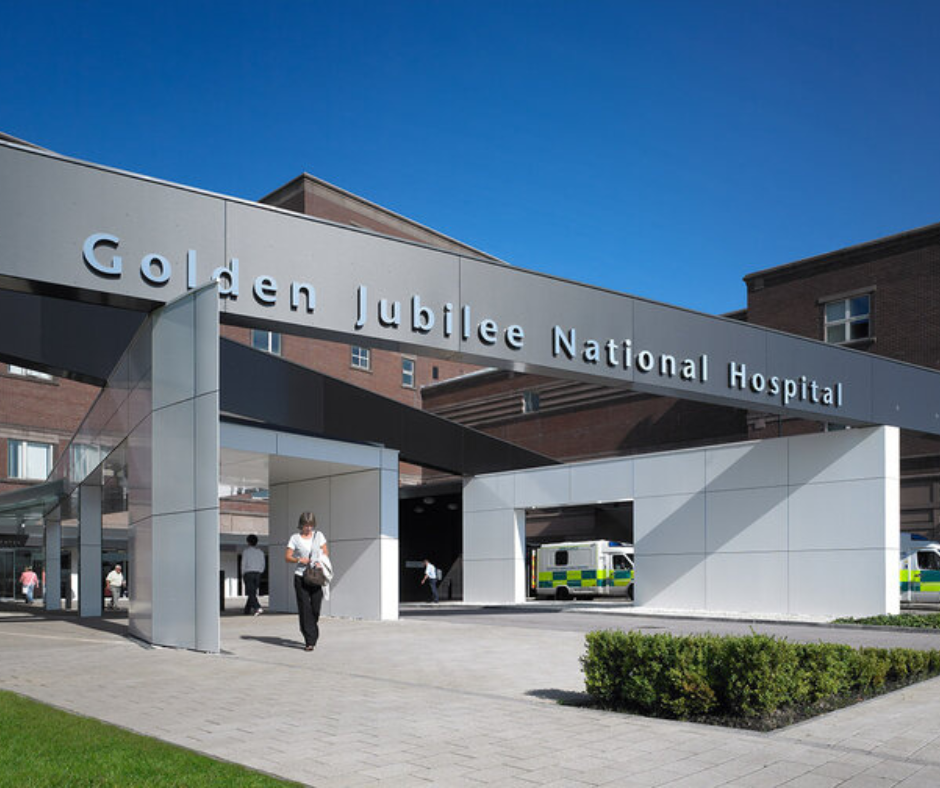
With the completion of Phase 2, the Golden Jubilee Hospital is well-equipped to meet the needs of patients in Scotland, offering modern facilities and enhanced care.
This milestone also marks a significant achievement in the ongoing development of the hospital.
To learn more about our healthcare initiatives and the ongoing projects visit our Healthcare Expertise page or reach out directly to our dedicated healthcare leads, Paul Cooper for Scotland and Northern Ireland, and Jon Blackhurst for England.
Related Articles
Nothing found.
Wallace Whittle Delivers M&E & Sustainability Design for Landmark Dyecoats Development in Leeds
News
Wallace Whittle Delivers M&E & Sustainability Design for Landmark Dyecoats Development in Leeds
Wallace Whittle Delivers M&E Engineering & Sustainability Design Services for the signature Dyecoats Development in Leeds, one of the first new high-rise projects to receive Building Safety Act Gateway 2 approval.
The Dyecoats development is a transformative new riverside neighbourhood near Leeds City Centre. We were engaged by Latimer by Clarion Housing Group to deliver Mechanical, Electrical & Sustainability engineering design from early concept stages through to construction, whilst ensuring the project complies with Leeds Local Planning Policies and Clarion’s commitment to sustainability.
The landmark project has successfully secured Building Safety Act Gateway 2 approval for three new buildings which form part of a wider regeneration project on Kirkstall Road in Leeds. This significant milestone as one of the first high-rise new builds to achieve this status is testament to the collaborative expertise and diligence of the entire team, to follow due process and demonstrate compliance.
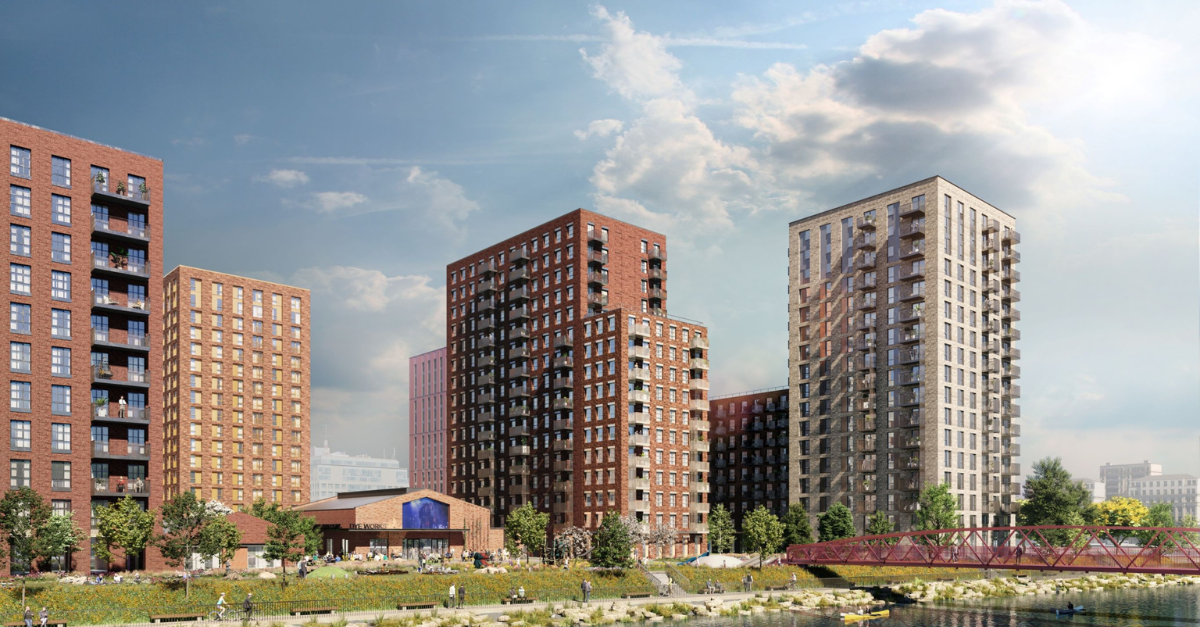
Dyecoats is a 13-acre mixed-use development that will deliver:
- Over 1,800 new homes, including affordable, rental, and market-sale properties
- High Quality public realm and green spaces
- Flexible community and commercial spaces
- New bridge over the River Aire
- Towers and medium-rise blocks with Wellbeing and Safety as core values
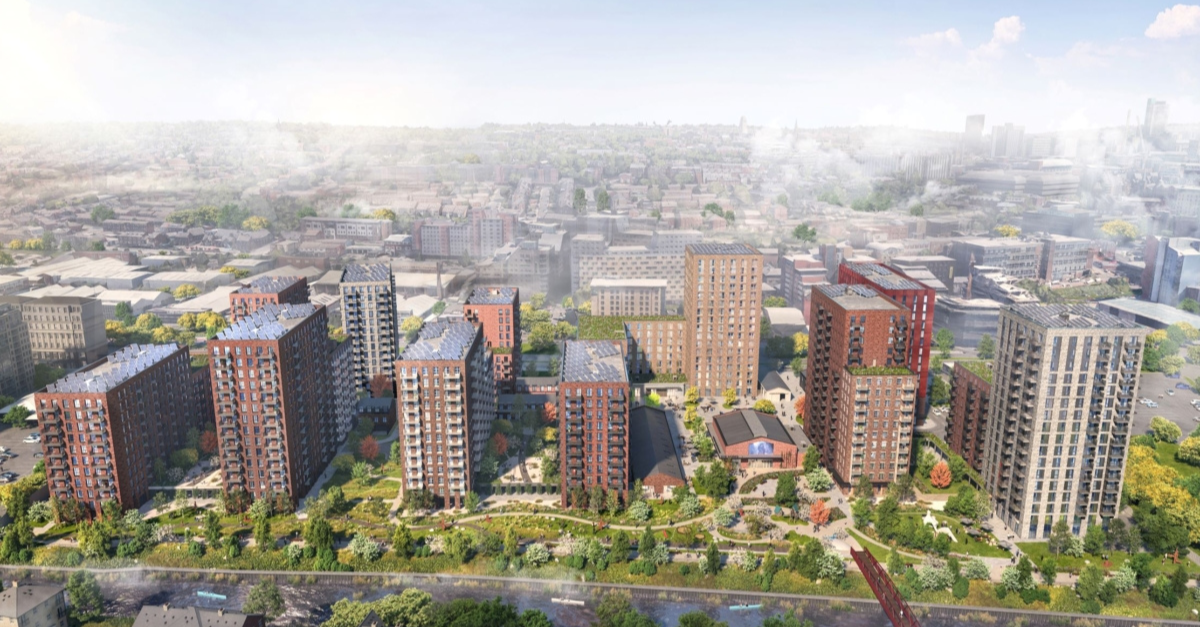
Wallace Whittle has set an MEP and Energy strategy to achieve the anticipated Future Homes Standard as part of Clarion Housing Group’s Roadmap to Net Zero Carbon. This ensures the development meets rigorous sustainability and energy efficiency goals, making it one of the first projects to align with Clarion’s Net Zero strategy.
By adopting a fabric first approach to energy and accompanying this with net zero technologies, including Air Source Heat Pumps & PVs, we are delivering mechanical and electrical engineering solutions that prioritise:
- Energy-efficient all electric design in line with net-zero targets
- Sustainable building systems including Heat Pumps that reduce environmental impact
- Innovative engineering solutions for a resilient and future-proof community
- Overheating mitigation compliance
- Apartments designed for resident wellbeing, whilst adaptable to future expectations.
- Optimised Infrastructure and enlivened public realm
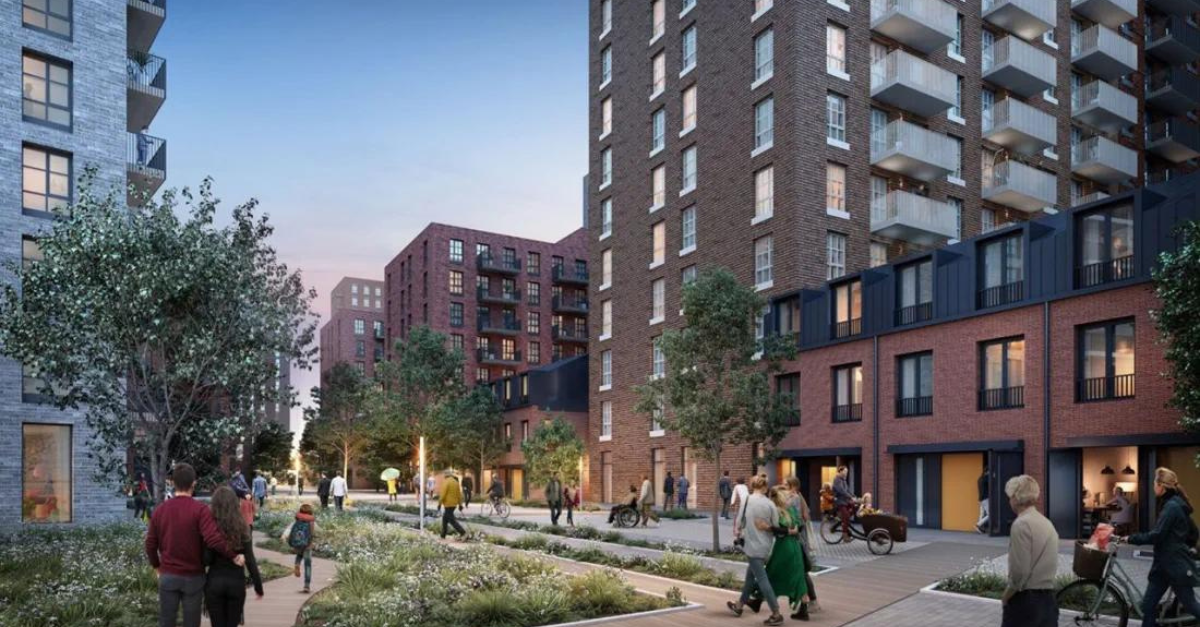
“We are proud of our association with Latimer by Clarion Housing Group and glad to have been on the journey with them to help deliver these much-sought after, new high-quality homes in what will become Leeds amazing new neighbourhood.
The MEP Engineering Services and Energy Performance throughout has been carefully integrated within the development to deliver optimised value for the client, residents and community stakeholders.”
With our expertise, we are ensuring that Dyecoats is a benchmark project for sustainable urban regeneration in Leeds.
Get in touch with us today to discuss your next project or to learn more about our ESG, Residential & Living Sector experience across the UK, email Craig – Craig Robertson – Director, England & Head of Residential
Related Articles
Nothing found.
Natural Refrigerant Heat Pumps: A Sustainable Solution
News
Natural Refrigerant Heat Pumps: A Sustainable Solution
Natural Refrigerant Heat Pumps: A Sustainable Solution
As the world continues to grapple with the challenges associated with climate change, the need for sustainable, energy-efficient solutions has never been greater.
Modern heating technologies relying on F-gases like HFCs may help towards more energy efficient solutions, but they contribute significantly to global warming due to their high Global Warming Potential (GWP). This is why we are seeing a gradual shift to natural refrigerant heat pumps, a proven environmentally friendly alternative that combines high performance with a drastically reduced carbon footprint.

The Environmental Case for Natural Refrigerants
Natural refrigerants refer to those which are naturally occurring, such as propane, ammonia or carbon dioxide, and when it comes to combating climate change, the environmental cost of refrigerants cannot be underestimated. F-gases, such as HFCs, are widely used in traditional heating and cooling systems but have alarmingly high GWP, when those gases are released into the atmosphere, they trap significantly more heat than Carbon dioxide, which leads to the acceleration and worsening of global warming.
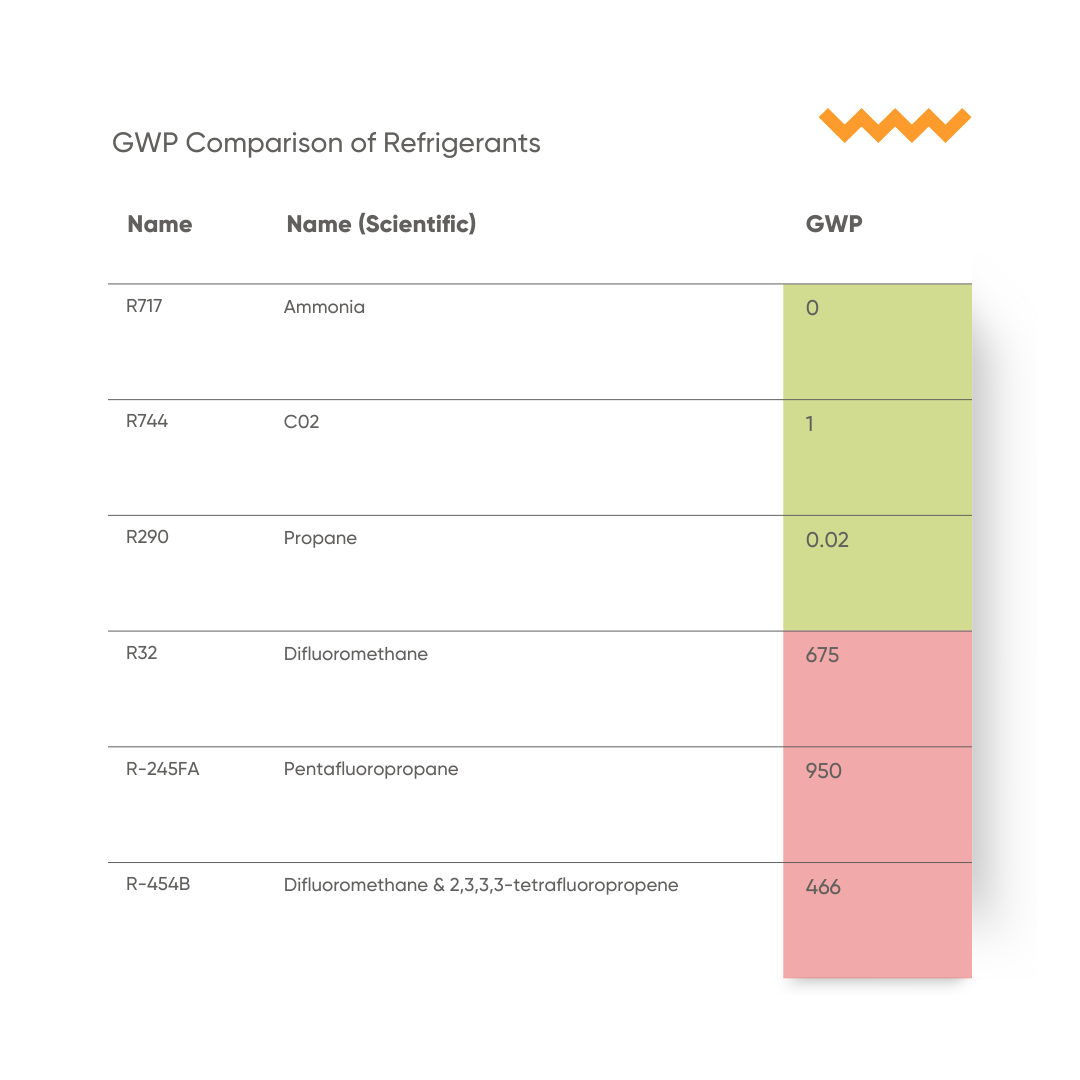
Natural refrigerants, in contrast, have a much lower GWP. This stark difference makes natural refrigerants an obvious choice for environmentally conscious projects, especially with the increasing regulations aiming to minimise high-GWP refrigerants.
Large F-gas systems are also known for leaking 5–10% of their refrigerant into the atmosphere annually. These leaks, categorised as ‘fugitive emissions’, significantly increase the carbon footprint of a building and must be reported under PAS2050 carbon reporting; by making the use of low-GWP refrigerants it’s also an effective way to reduce reported emissions.
By adopting natural refrigerants such as R744, R290, or R717, building systems can drastically reduce their environmental impact, aligning with carbon reduction targets and creating a more sustainable future.
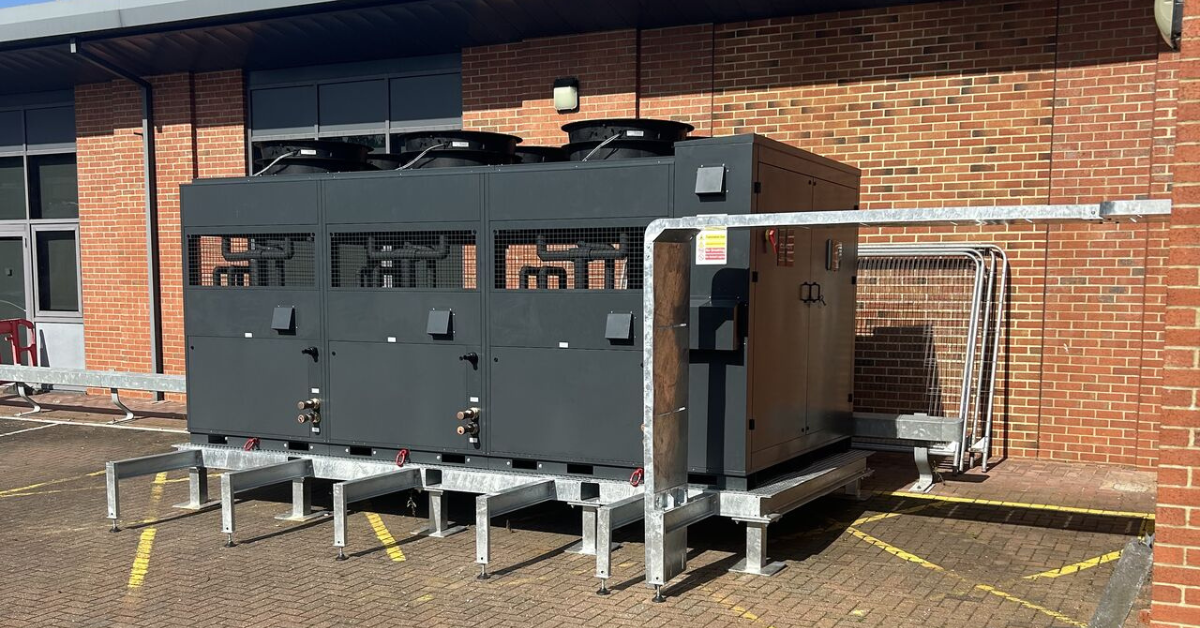
Key Benefits of Natural Refrigerants
Natural refrigerant heat pumps have an array of benefits that make them an increasingly popular choice for both new builds and retrofit projects. Their superior operational performance, compatibility with existing systems, and alignment with future environmental regulations set them apart from traditional F-gas systems, whilst being significantly better for the environment. Major benefits of natural refrigerants include:
- High Efficiency at High Temperatures – Natural refrigerants like R744 (CO₂) and R290 (propane) can deliver LTHW at 65–80°C with excellent SCOPs. Unlike some common systems being specified today in UK building services which rely on HFC’s, heat pumps using natural refrigerants often don’t require additional in-line equipment to boost temperatures for DHW, cutting capex and operational costs!
- Cost-Effective Retrofits – For refurbishment projects, R290 systems often work with existing radiators and pipework, due to their ability to operate at a more traditional system ΔT, matching those of gas boiler led systems minimising upgrades and reducing installation costs. Reusing infrastructure also lowers the whole-life carbon impact of the project.
- Reduced System Costs – While some systems (for example R744) may have higher capex costs for the heat pumps themselves compared to their competitors, savings from smaller-diameter pipes and simpler installations make natural refrigerants more cost-effective over the system’s lifespan. This is due to the wider system ΔT that is required (around 40°C) which reduces the mass flowrate of the systems, thus reducing pipe sizes, valve sizes, simplifying installation and reducing the embodied carbon of the MEP package.
- Future Proofing and Compliance – Natural refrigerants meet tightening regulations like the UK’s 79% F-gas reduction by 2030. They ensure long-term compliance, reduce reliance on HFCs, and enhance sustainability credentials, supporting net-zero goals.
There is also a significant push from consumers and industries for more sustainable alternatives. Natural refrigerants align with the needs of conscious companies, stakeholders and consumers striving to reduce their carbon footprint.
For businesses, adopting a low-GWP refrigerant system can increase the marketability of assets. Buildings with sustainable heating systems are more attractive to potential renters and buyers who prioritise green initiatives, making them valuable in competitive markets. This trend also reflects growing consumer and corporate demand for solutions that align with modern ESG targets and climate-driven goals.

Looking Ahead
As industry continues to evolve, natural refrigerants are emerging as the leading alternative to F-gases. Manufacturers are increasingly developing next-generation heat pumps which utilise natural refrigerants. By using these systems now, businesses can stay ahead of production trends and position themselves as leaders in sustainable innovation.
Additionally, there are tightening regulations which are accelerating the shift away from F-gases. Following Brexit, the UK adopted and rebranded the EU’s F-Gas regulations to DEFRA F-Gas regulations which mandate a 79% reduction in F-Gases by 2030. The UK is also committed to reducing HFCs by 80% by 2047 under the international treaty, the Montreal Protocol. Additionally, the Green Heat Network Fund offers financial incentives to projects using low-GWP refrigerants. These measures collectively push for a lower-GWP future.
Although natural refrigerants are not a new discovery, their application in heat pumps has only gained momentum in recent years. Industries like retail and logistics have long relied on ammonia, propane, and CO₂ in large-scale refrigeration systems. Think of shops like ASDA and Tesco, where these refrigerants have been safely used for decades. The challenge, however, lies in applying this technology to domestic and commercial heat pumps.
Natural refrigerants present some manageable challenges, each of which can be addressed with proper safety measures and protocols. Propane (R290) is flammable but is used in minimal quantities, comparable to the amount of propane found in a typical barbecue. BS EN 378 helps us navigate these challenges with ease. CO₂ (R744) operates at high pressures, which can increase manufacturing costs; however, its efficiency offsets these costs by reducing the capex required for pipes, valves, and installation, as well as opex. Ammonia (R717) is toxic at high concentrations, but it is safe when stored and managed correctly with appropriate controls. These risks are well understood and can be effectively mitigated through proper management protocols, robust safety measures, and training.
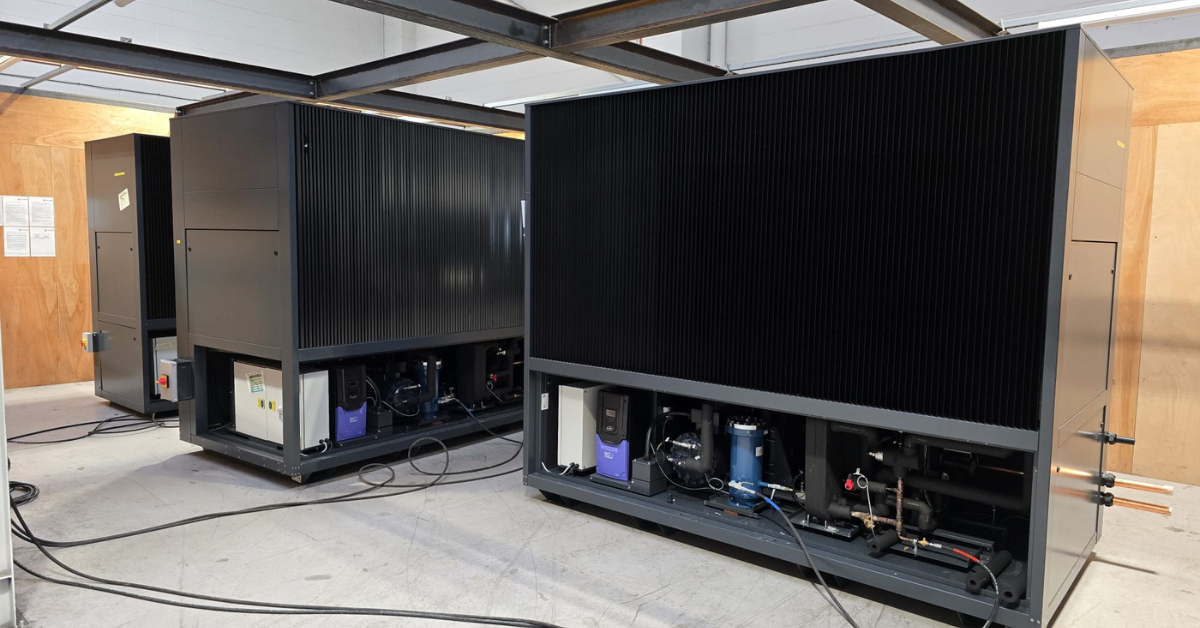
With increasing regulatory pressure, evolving manufacturer offerings, and consumer demand for sustainable solutions, natural refrigerants represent a critical investment for the future. By adopting these technologies early, businesses can reduce environmental impact, stay compliant, and deliver systems that align with net-zero and ESG goals.
To connect with our MEP team to discover how we can help your business meet its ESG goals and implement more sustainable solutions get in touch.
Wallace Whittle Announces Acquisition of Davie + McCulloch
News
Wallace Whittle Announces Acquisition of Davie + McCulloch
Wallace Whittle Announces Acquisition of Davie + McCulloch
WWe are excited to announce the acquisition of Davie + McCulloch. This move strengthens our expertise, expands our capabilities, and allows us to deliver even greater value to our clients across the UK.
We are pleased to announce the acquisition of Davie + McCulloch, a respected Glasgow-based building services consultancy and M&E engineering firm. This strategic acquisition represents a key milestone in our continued growth journey, positioning us to deliver even greater value to our clients.
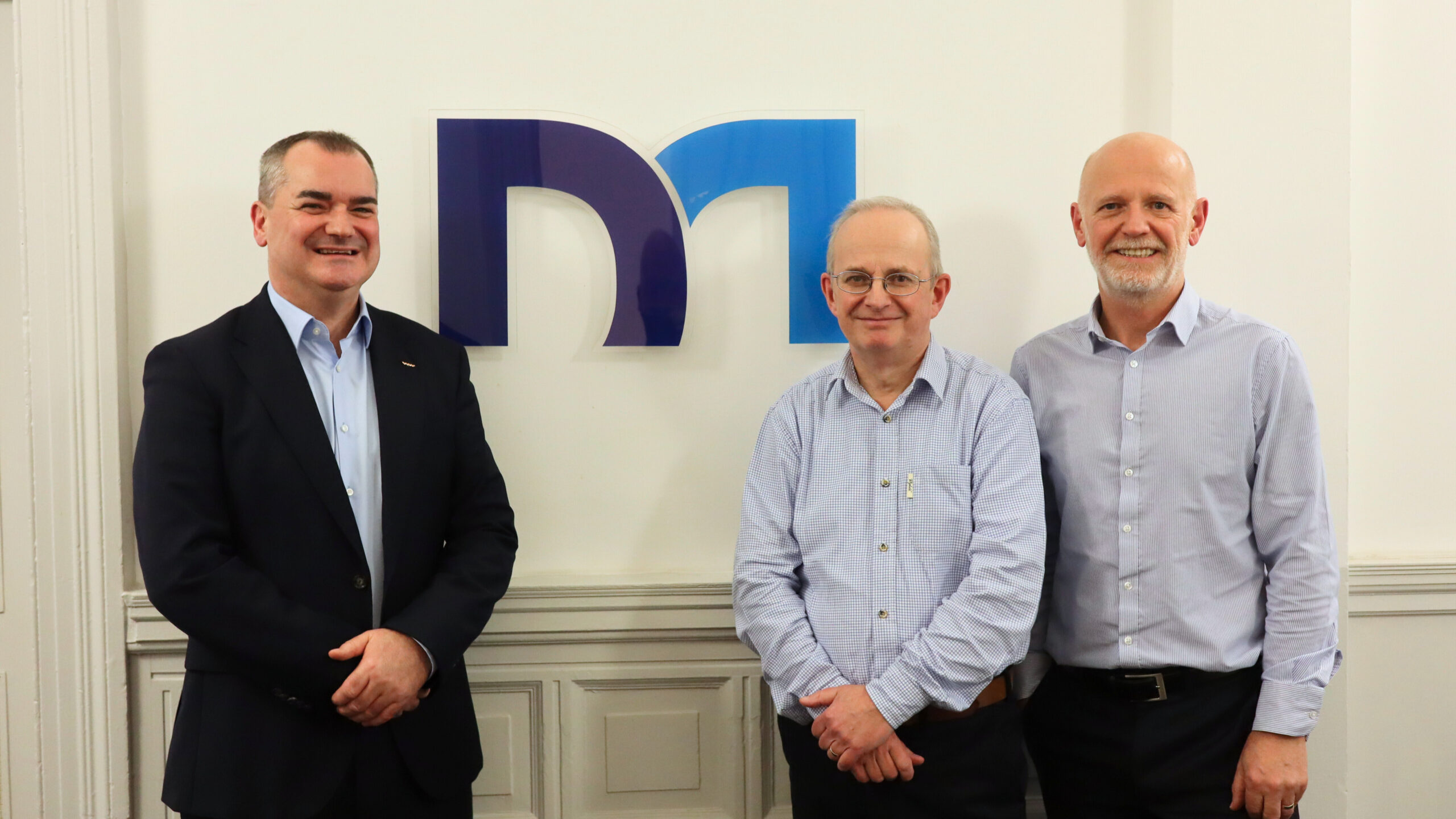
Since our management buyout in 2021, we have achieved significant growth, boosting turnover from £8 million to over £14 million, while expanding to 8 offices across the UK and growing our team to 150 staff members. This acquisition reinforces our ambition to continue the expansion of our capabilities and further establish our position as a leader in engineering consultancy.
Founded in 1957, Davie + McCulloch brings a wealth of expertise in Higher Education, Secure Accommodation, and Defence sectors. Their established reputation and track record complement Wallace Whittle’s existing strengths, creating new opportunities to serve a broader client base.
“This acquisition is an important step forward in our growth strategy. Davie + McCulloch’s expertise and values align closely with our own, and we are confident this partnership will enhance our ability to deliver exceptional results.”
Allan McGill, Managing Director – Wallace Whittle
All staff from Davie + McCulloch will integrate into our Glasgow office, ensuring continuity and collaboration during the transition. While the Davie + McCulloch name will remain in the short term, both teams are already working closely to ensure a seamless integration and alignment of expertise.
This acquisition is expected to propel Wallace Whittle beyond the £15 million turnover milestone in 2025, increasing our team to 160. Plans are also currently underway to establish two new regional offices, with the potential for further acquisitions to support our long-term growth ambitions in the future.
“Our success since 2021’s MBO has been driven by organic growth,” McGill continued. “However, this acquisition accelerates our plans by adding a talented team and a well-established client network, positioning us to further strengthen our market presence.”
We remain steadfast in our commitment to sustainability and innovation. With our ESG & Sustainability team continuing to play a pivotal role in delivering environmentally conscious solutions across a range of sectors, from healthcare and commercial to residential and leisure.
Building on this foundation, we have recently expanded our ESG capabilities to further support our clients’ sustainability ambitions. Our bespoke digital dashboard, PathWWay, enables us to provide enhanced services, offering actionable insights into building performance, climate resilience, and net-zero strategies.

As we embark on this exciting new chapter, we are committed to continued growth and the seamless integration of Davie + McCulloch into Wallace Whittle. This acquisition is a significant step forward in our mission to deliver industry-leading services while upholding the highest standards of quality, standardisation, and sustainability.
We are grateful for the continued support of our clients, partners, and team members as we move forward on this journey. We look forward to welcoming in the new team, as well as the new opportunities ahead.
As Wallace Whittle continues to grow, we invite you to explore current career opportunities with us. If you’re interested in joining a dynamic and forward-thinking team, or if you have a project that could benefit from our expertise, we encourage you to get in touch.
Introducing PathWWay: Your bespoke ESG Model
News
Introducing PathWWay: Your Bespoke ESG Model
What is PathWWay?
PathWWay is our bespoke approach which enables organisations to highlight their ESG and Sustainability ambitions across a range of criteria, including governance, energy and environmental, and incorporating broader aspects such as social value and ecological impact.
Unlike traditional approaches, PathWWay goes beyond compliance by offering a bespoke, stakeholder-led approach that aligns with client-specific goals and priorities.
PathWWay can be used both to define and develop ESG strategy at the organisational level and in the delivery of projects at multiple levels, including masterplans, buildings and other client initiatives. The model defines key performance indicators across a range of themes and priorities and provides the mechanism both to report performance at a corporate level and to transpose into project requirements.
PathWWay highlights client ambition through measurements against the definition of performance targets at 3 levels
Level 1: Conform
Typically, a regulatory minimum i.e. minimum planning requirements or building regulations.
Level 2: Optimise
Aiming to achieve the best possible level for the specific activity. This is aiming for Current Best in Class performance.
Level 3: Innovate
Target which is achievable, but challenging, and likely requiring a level of innovation or new thinking. Designed to deliver long-term value.
Designed to be robust yet flexible, PathWWay integrates seamlessly with existing systems and delivers valuable insights via a dynamic digital dashboard. Dashboards can be project by project, or at organisational level and can be displayed on screens or accessed from anywhere so you can track and display progress.
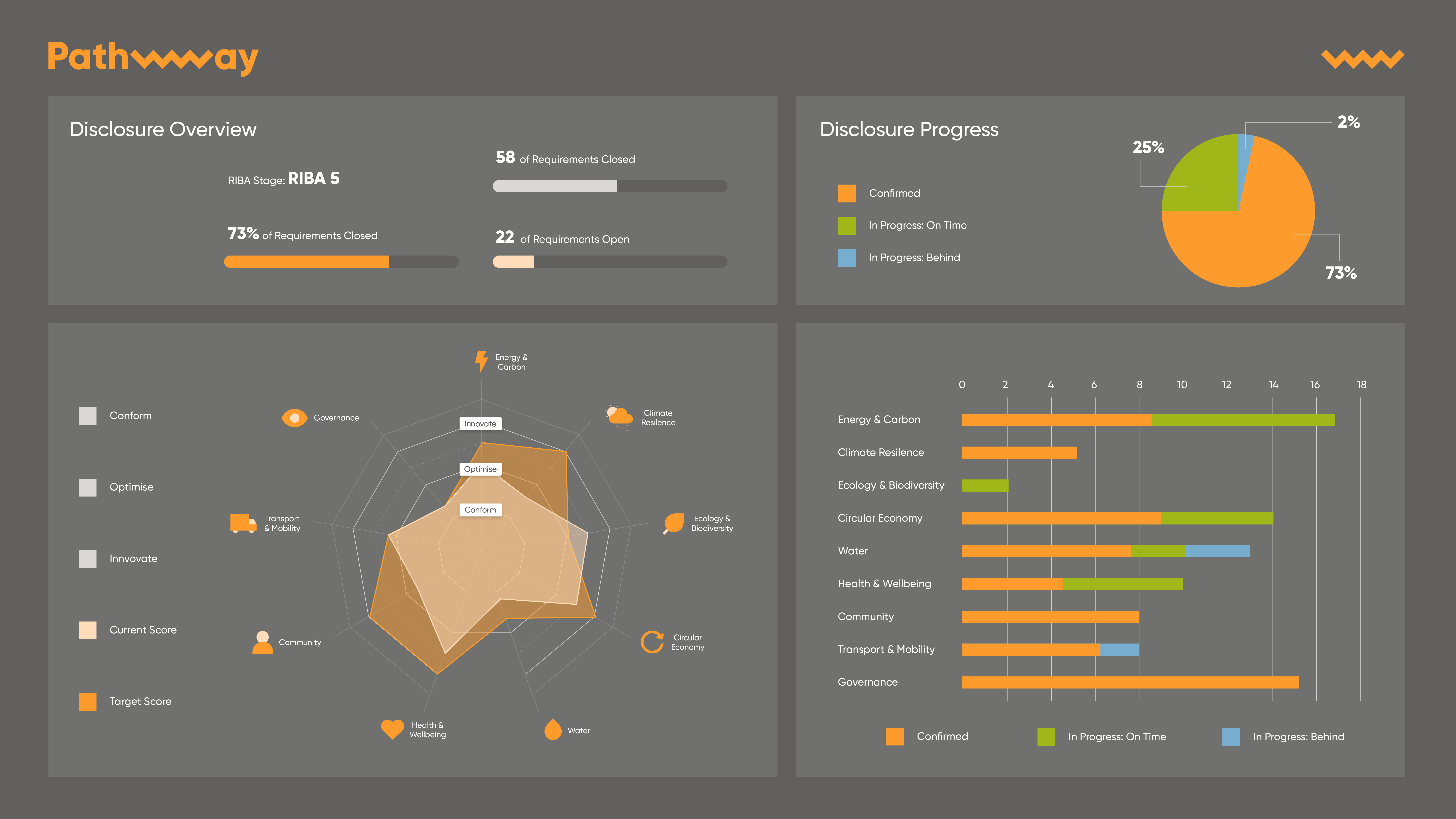
Why PathWWay Solves Real-World Challenges
Organisations today face increasing pressure from stakeholders, regulators, and the market to demonstrate their commitment to sustainability. However, navigating the ESG landscape can be daunting, given the complexity and variety of hundreds of standards, certifications, and expectations.
PathWWay addresses these challenges by offering:
- Tailored Solutions: PathWWay is not a one-size-fits-all certification scheme. It defines performance targets specific to your sector, goals, and operational context, making it a highly customised approach.
- Strategic Alignment: : Whether for business strategy, portfolio management, or individual projects, PathWWay ensures alignment with key regulatory, planning, and stakeholder requirements.
- Three Levels of Ambition: From conforming to regulations, optimising best-in-class practices, to driving innovation, PathWWay sets clear levels of ambition for every goal, enabling organisations to scale their efforts effectively.
- Iterative and Insight-Driven: Unlike static certification models, PathWWay is iterative, allowing teams to test, refine, and improve their ESG initiatives continuously.
- Integrated Reporting: By connecting directly to leading ESG reporting frameworks, PathWWay simplifies compliance and showcases progress through standardised, insightful reports.
WWe are on our own PathWWay
WWe are committed to our own ESG Goals and are using PathWWay to deliver our ESG strategy.
It is built around seven themes, each underpinned by a number of key priorities. Activities across the business are aligned to the themes and priorities including Governance, Energy/Carbon, Wellbeing & Social Value.
Additionally, we are seeking other accreditation and will be sharing our journey as we go, highlighting a commitment to a beyond compliance level across all aspects of our ESG agenda.
Why You Should Get in Touch
The world of ESG can be overwhelming and often organisations are on the wrong path, working on accreditations that don’t always lend value to their goals. PathWWay is a bespoke, consultancy process that equips organisations with the knowledge and modelling to lead in sustainability. By adopting PathWWay, you will
- Enhance reputation and trust among stakeholders by transparently demonstrating ESG commitments.
- Mitigate risks and secure access to funding through improved compliance and forward-thinking sustainability practices.
- Drive operational efficiency and uncover opportunities for innovation that deliver long-term value.
- Find cost savings through energy-efficient systems, water conservation and waste reduction, which lower operational costs.
- Increase value, as ESG-compliant buildings often attract higher property valuations and rental premiums due to their efficiency and lower environmental impact
Discover how PathWWay can redefine your organisation’s ESG journey. Connect with our ESG & Sustainability experts, Nick Hayes, George Rowberry and Monika Munzinger to begin your tailored PathWWay process. Explore our model’s impact and unlock your pathway to sustainability excellence.
For more information, visit our ESG & Sustainability page or reach out directly.
Related Articles
Nothing found.
A Recap of Wallace Whittle’s 2024 Roadshow
News
A Recap of Wallace Whittle’s 2024 Roadshow
To close out the year, Managing Director Allan McGill visited Wallace Whittle offices across the UK to connect with teams and share our plans for 2025
In late November and early December, our Managing Director, Allan McGill, embarked on a nationwide tour of our offices as part of a staff engagement initiative. With a final stop in Belfast scheduled for early in the new year, the roadshow has been a valuable opportunity to connect with teams, promote transparency, and reinforce Wallace Whittle’s commitment to collaboration and quality.
Early Career Conversations and Leadership Meetings
Each visit began with a focused session for employees who have joined Wallace Whittle in the past six months. Over lunch, Allan heard their impressions of the company, gathered feedback, and discussed their initial experiences. These conversations are instrumental in shaping how we support and integrate new team members across the business, especially our younger staff members and apprentices.
The roadshow also included strategic discussions with each office’s leadership team and management. Allan met with Location Directors to ensure operational efficiency and to address any region-specific needs. This leadership engagement allowed for open, proactive discussions on challenges and opportunities within individual offices, ensuring every team is well-supported.
Spotlight on ESG
Alongside Allan’s briefings, staff had the opportunity to attend an engaging presentation by Nick Hayes, our ESG & Sustainability Director. Nick provided invaluable insights into the growing importance of ESG considerations in the built environment.
The session also highlighted PathWWay, our upcoming digital platform designed to support our clients with innovative, data-driven ESG solutions and how ESG principles integrate seamlessly with our MEP services to deliver sustainable, high-quality outcomes for our clients.
These discussions underscored the importance of staying at the forefront of sustainability, innovation, and digital advancements in our industry. Nick’s presentation was met with enthusiasm, sparking important conversations about how we can better support clients and continue to drive positive change.
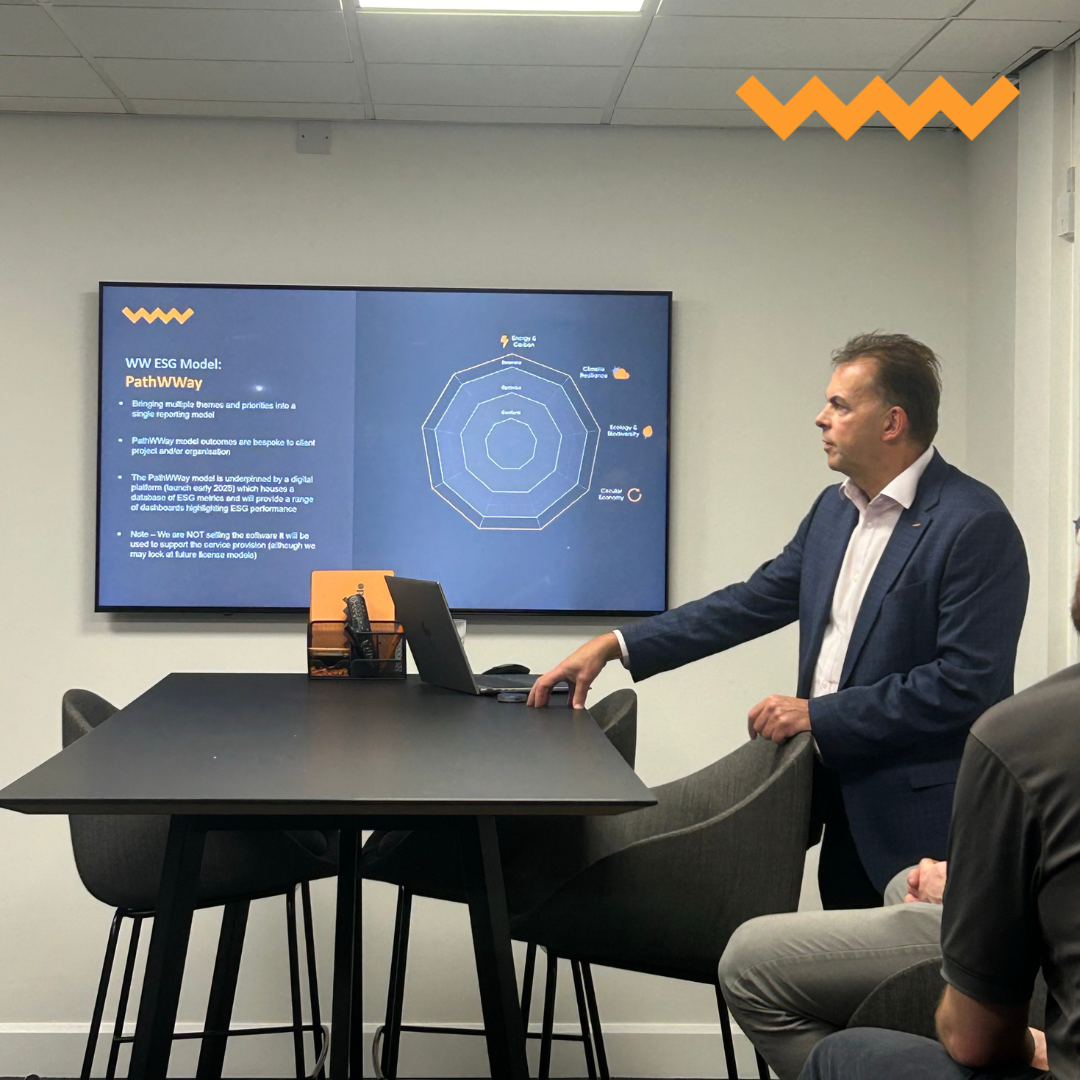
During the staff briefings, Allan outlined key updates, business performance highlights, and upcoming initiatives that will shape the future of Wallace Whittle. In an open-floor Q&A session, staff were invited to ask questions, share feedback, and engage in dialogue.
“This roadshow has been an invaluable opportunity to meet with our teams face-to-face, celebrate successes, and gain insight into how we can continue to grow. Wallace Whittle is built on collaboration, and these discussions help ensure that we’re aligned and focused on delivering excellence.” – Allan McGill, Managing Director
These sessions reflect our commitment to transparency and teamwork as we continue to build a strong, connected, and forward-thinking business.
As Wallace Whittle concludes this year’s roadshow and prepares for an exciting year ahead, our focus remains on collaboration, innovation, and delivering sustainable, high-quality solutions for our clients.
WW:Academy - Fostering Collaboration & Communication
News
WW:Academy – Fostering Collaboration & Communication
At our biggest Academy gathering to date, we focused on collaboration and communication across our industry.
Across the three levels that attended the training, we welcomed over 70 staff from our 8 UK offices to participate in sessions focused on leadership, collaboration, cross-discipline communication and with additional external sessions our staff were able to ask questions and delve deeper into the intricacies of collaboration across sectors.
Since the launch of WW:Academy in 2022, we have supported many of our staff across four levels, with two-day sessions twice a year, that are designed to go beyond technical CPD sessions, focusing on larger overarching topics such as leadership development, collaboration, and fostering industry connections. Each level within our academy is tailored according to the career stage of our staff, from juniors to our future leaders.
“I think what’s been especially great this time is the increase in participation. We’ve focused on fostering high levels of communication and integrating that effectively with the rest of the design team. This approach has brought significant benefits – engaging in meaningful conversations, conducting workshops, and accomplishing tasks collaboratively.” Raymond Kelly, our Quality & Standardisation Manager, shared.
As part of our commitment to excellence, we welcomed external experts to join our Academy sessions providing invaluable industry insights and allowing for meaningful discussions. including Building Control specialists Assent, HFD Property Group, and structural engineering consultancy Will Rudd Associates.
At our Level 2 and Level 3 sessions, Jennifer Barrett of Assent led a session on the vital role that regulations play throughout the design process. Her session provided attendees with an understanding of regulatory frameworks, emphasising their impact from concept through to project completion. By exploring real-world scenarios, Jennifer shed light on how proactive engagement with building control can streamline project workflows, mitigate risks, and ensure compliance without necessarily compromising design.
Stephen Lewis, Managing Director of HFD Property Group, delivered presentations across all three Academy levels. His sessions offered an insider’s perspective on client expectations and the importance of staying ahead of industry trends. Stephen highlighted how prioritising quality, operational efficiency, and future proofing is essential not only for meeting current demands but also for creating sustainable, resilient designs that stand the test of time. He challenged our attendees to adopt a more client-focused approach, sparking discussions on how engineers can better align their work with end-user needs and overarching demands.
Will Rudd Associates represented by MJ O’Shaughnessy, Alasdair MacPhee, and Gerard Carson, shared invaluable expertise across all levels. Their session emphasised the importance of structural quality as a backbone of successful design. They explored how effective collaboration across disciplines – both internal and external – is fundamental to achieving outstanding results, and aids in risk mitigation. Additionally, the trio underscored the role of open communication in building strong partnerships and ensuring that every team involved in a project is aligned toward a shared vision.
In addition to our external speakers, this autumn’s Academy sessions featured presentations from internal leaders and staff members.
Our Managing Director, Allan McGill, delivered a session tailored for our Level 4 attendees, focusing on the principles of business excellence, leadership development, and operational efficiency. Allan emphasised the importance of their roles as future leaders within the company. He also highlighted practical strategies for nurturing and empowering junior staff, fostering a culture of mentorship, collaboration, and innovation across teams, regardless of discipline. This session was pivotal in preparing our senior team members to shape the next generation of talent and drive Wallace Whittle’s long-term success.
Our new ESG division provided an update on the latest advancements in sustainable design and the company’s evolving Environmental, Social, and Governance strategy. They showcased PathWWay, our digital dashboard designed to empower clients with data-driven insights for creating sustainable, impactful solutions. Beyond technology, the session offered participants a holistic view of sustainability’s role in the built environment, touching on key trends in social governance, and sustainable design. Attendees left with a greater understanding of our new division and how we are integrating sustainability into every stage of our projects.
Lastly our Marketing Team delivered a presentation on their role in supporting our engineers. They explored how collaboration between technical experts and marketing professionals can elevate internal documents, presentations, and client-facing materials to high and impactful standards. By sharing real-world examples, the team demonstrated how aligning technical expertise with communication enhances the quality of both digital and physical marketing content, underscoring the value of a unified approach, highlighting how effective collaboration drives business success and strengthens our brand presence.
We concluded each level with a face-to-face session with our Managing Director, Allan McGill, where he outlined plans for the business, new opportunities, upcoming news and opened the floor to questions and feedback.
During these discussions, Allan outlined the company’s strategic plans, shared insights into exciting new opportunities on the horizon, and previewed upcoming developments that will shape the future of the business. We firmly believe that transparency is the foundation of a thriving workplace as we value building trust, collaboration, and mutual respect across all levels of the organisation.
Highlighting: The Living Sector
News
Highlighting: The Living Sector
WWhat’s Next for the Living Sector?
With over 25 years of experience in the Living Sector, our work spans the length and breadth of the UK, from landmark developments like Chelsea Bridge Wharf in London to cutting-edge projects that are setting new benchmarks in Build to Rent (BTR) and Purpose-Built Student Accommodation (PBSA). So what’s next in Resi?
To explore the impact of our work on communities and gain insights into the evolving future of the Living Sector, we spoke with Craig Robertson, Director & Head of Residential, to discuss the challenges and opportunities shaping the industry.
“Our approach to residential development has evolved significantly in recent years, driven by growing demand in key sectors like Build-to-Rent (BTR). These shifts reflect the changing priorities of communities across the UK, and we’ve leveraged our expertise across all areas of the residential sector to stay ahead. By remaining responsive to market trends, we deliver bespoke solutions that address both immediate needs and future goals, helping our clients thrive in an increasingly competitive landscape.”
This sector is constantly evolving, driven by the demands of urban development and the need to address the ongoing housing crisis. At Wallace Whittle, our diverse residential portfolio reflects this growth, featuring standout projects across the UK, including:
- Boddingtons And many more…
We are actively engaged in residential schemes across the UK, with each of our offices managing regional projects, including developments spanning multiple phases. A prime example is our work at Elephant Park in Elephant & Castle, a multi-phase project extending over a decade, which highlights our broad range of capabilities.
More recently, our work at Candleriggs in Glasgow reached a significant milestone with the completion of the L&G apartments in June. This Build to Rent scheme is in the heart of Glasgow’s Merchant City and features a 16-story building with 346 residential apartments and prime retail space for up to six vendors. These projects underscore the growing prioritisation of sustainability and energy efficiency among our clients, who are increasingly seeking design solutions that not only meet immediate needs but align with long-term ESG goals.
“Sustainability and safety are defining the future of the living sector, and we are already seeing the impacts of new regulations such as the UK Net Zero Carbon (UKNZC) Design Guide and the Future Home Standard. These frameworks emphasise energy efficiency and environmental responsibility, which align closely with our commitment to ESG principles.
The recent updates to the Building Safety Act in October and the forthcoming Fire Safety Act update this month highlight the importance of safety in design and delivery. To stay ahead, we’ve expanded our ESG and Sustainability offerings, ensuring we provide clients with comprehensive strategies that not only meet compliance but also enhance value.” Craig Robertson shared.
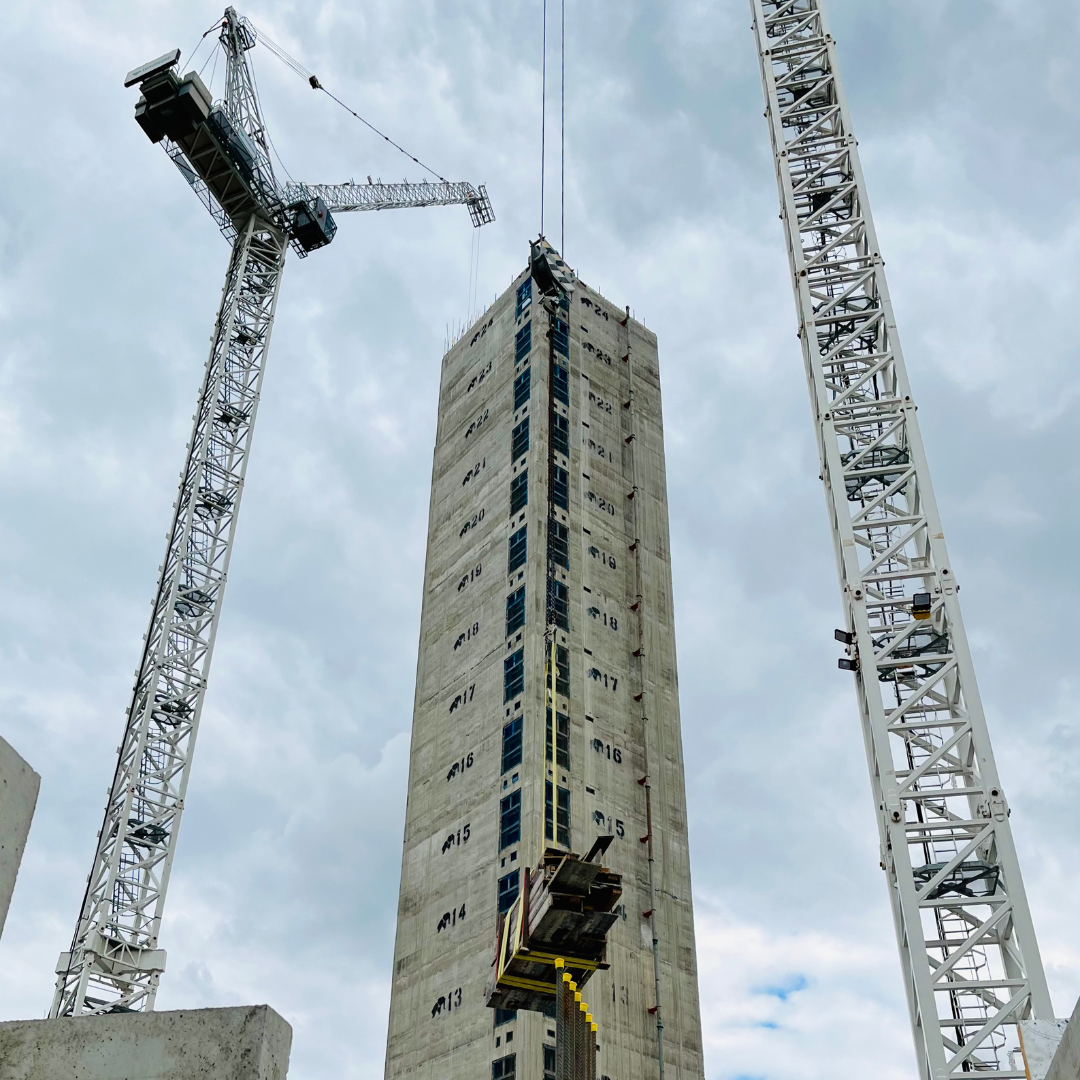
With our recently expanded ESG team, we continue to navigate the evolving landscape of residential development within the UK, with sustainability remaining at the forefront of our strategy. As part of this, we are closely monitoring and engaging with initiatives like the UK Net Zero Carbon (NZC) Building Standard, which will play a key role in shaping the future of sustainable residential design. We spoke to Nick Hayes, our Director of ESG & Sustainability, to get his perspective on how the future of residential development is evolving:
“Aligned with the technical requirements outlined by the NZC standard, there is a clear push, led by the funder community, to deliver projects that truly meet robust ESG requirements. This momentum is driving developments that not only address the carbon agenda but also incorporate a broader range of ESG metrics. These include enhancing biodiversity, creating flexible and healthy properties, and fulfilling demonstrable social value commitments.
The challenge lies in translating these commitments into actionable project delivery, design, and procurement solutions.
At Wallace Whittle, our bespoke PathWWay model offers a robust and transparent framework to design, manage, and communicate ESG requirements effectively. It ensures that developments address the needs of all key stakeholders, from funders and developers to end users.” Nick Hayes shared.
The future of the Living Sector is being shaped by an ever-increasing focus on sustainability, safety, and community-driven design. At Wallace Whittle, we remain committed to leading this evolution, leveraging our expertise across Build-to-Rent, Purpose-Built Student Accommodation, and landmark residential developments throughout the UK.
With initiatives like the UK Net Zero Carbon Building Standard and updated safety regulations, we are dedicated to integrating cutting-edge ESG strategies into every project. By aligning with these transformative frameworks and maintaining a forward-thinking approach, we continue to deliver sustainable solutions that meet the needs of today while paving the way for a more resilient future.
Get in touch with us today to discuss your next project or to learn more about our ESG, Residential & Living Sector experience across the UK:
Craig Robertson – Director, England & Head of Residential
Nick Hayes – Director, London & Head of ESG & Sustainability

