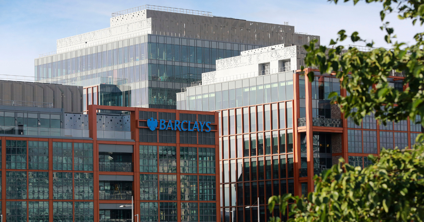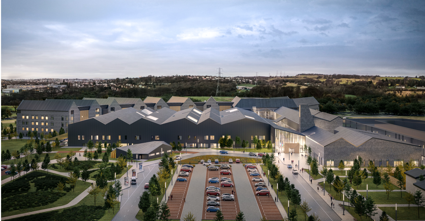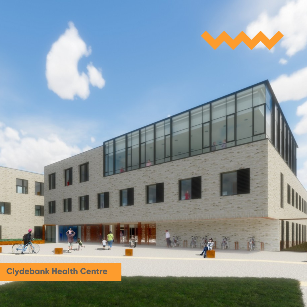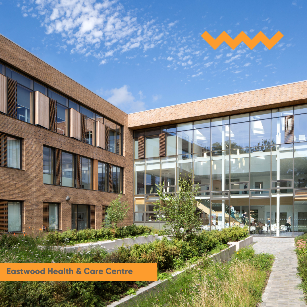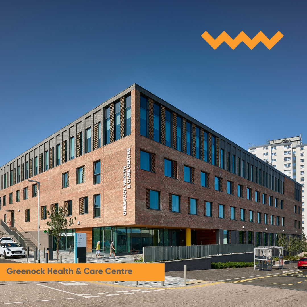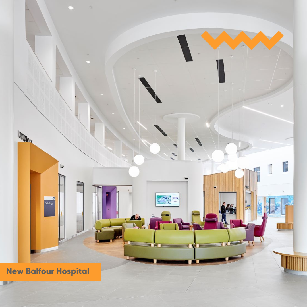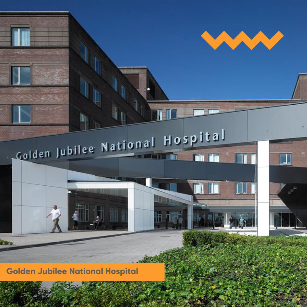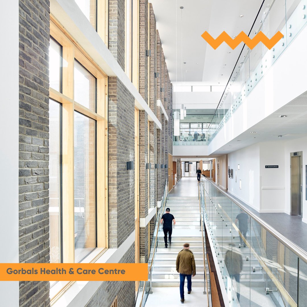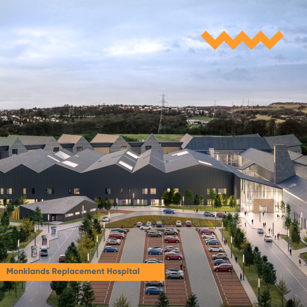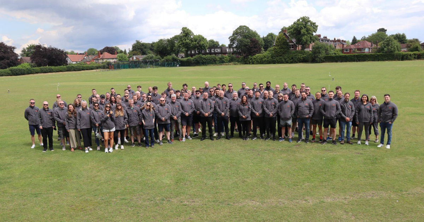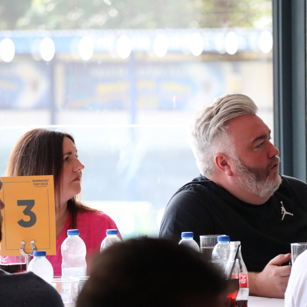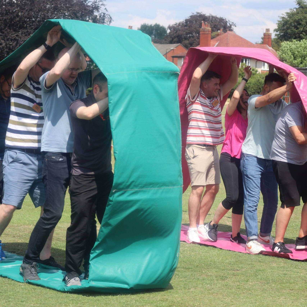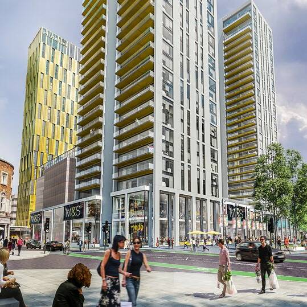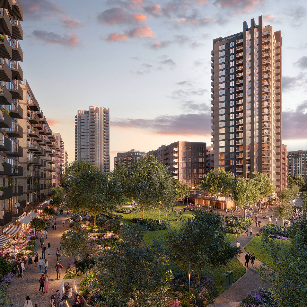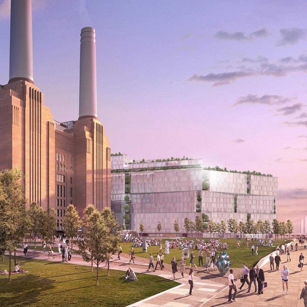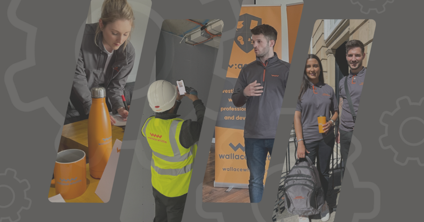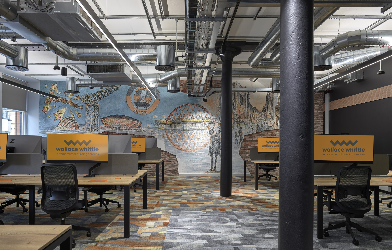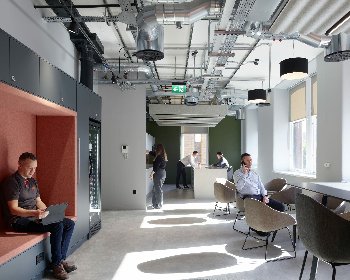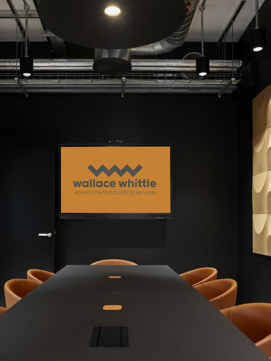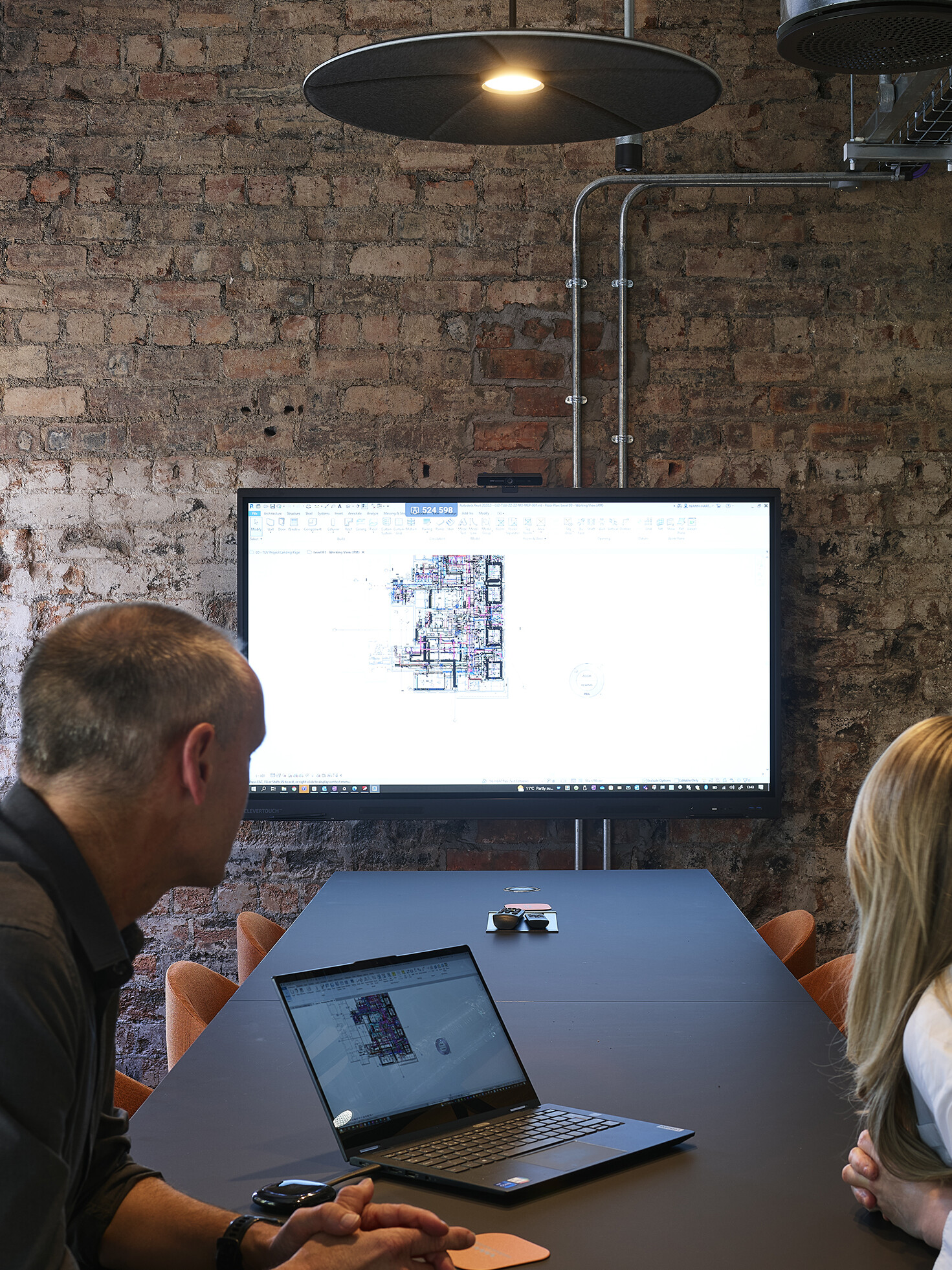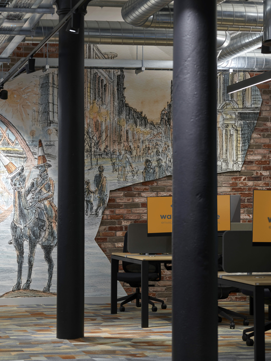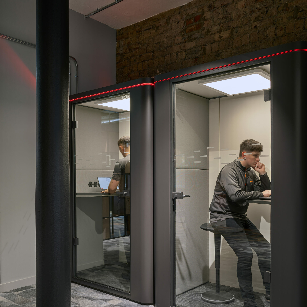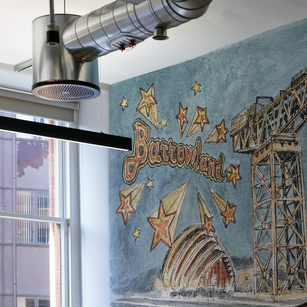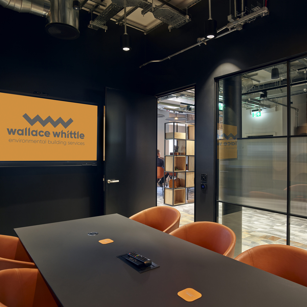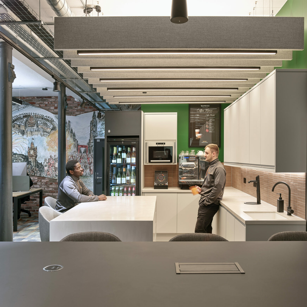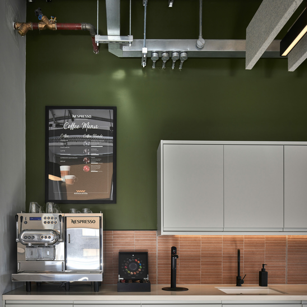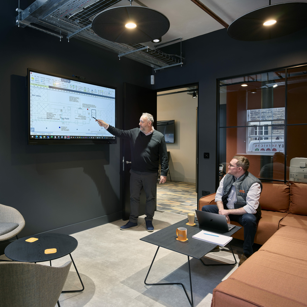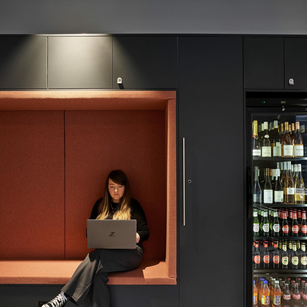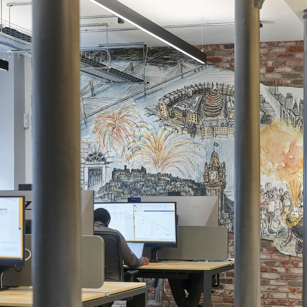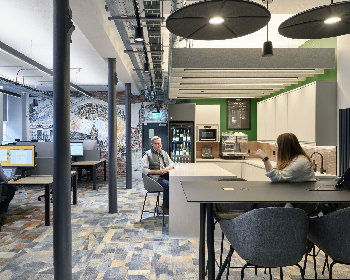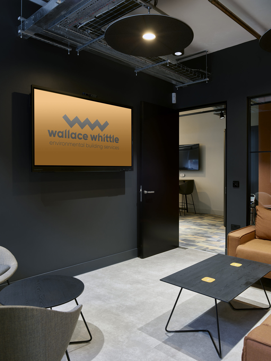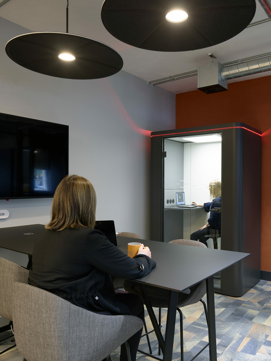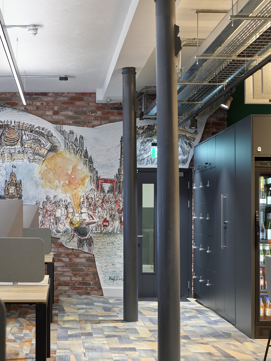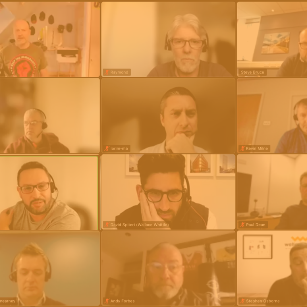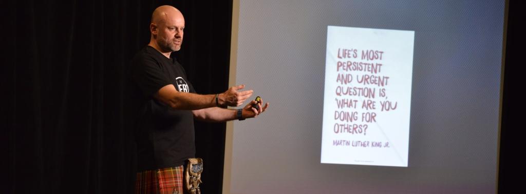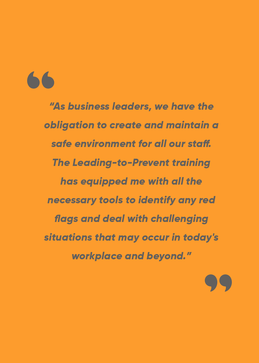Highlighting: Commercial
News
Highlighting: Commercial
Commercial
With the transition of workspace design to accommodate agile & hybrid working, staff wellbeing, smart technology and steps towards Net Zero Carbon it is important for any new office design to be able to implement these changes.
At Wallace Whittle we have all the skills and experience to design sector leading Grade A commercial office spaces that include all of the above.
Our commercial clients including Barclays, Virgin Money, Morgan Stanley, Royal London, Dublin Airport Central & Scottish Power HQ, have all utilized our expertise when designing their new spaces with Wallace Whittle.
Our office spaces provide:
- Comfort and Functionality: via passive design and MEP engineering, including low energy HVAC systems, lighting and electrical installations.
- Energy Efficiency and Sustainability: Delivering Net Zero Carbon in operation with increasing focus on embodied and whole life carbon, as well as renewable energy, circular economy and ESG.
- Safety & Security: Incorporating systems that ensure occupant and building protection.
- Technology: Providing connectivity to optimise communication, agile working, seamless movement, energy consumption, use of space, air quality and visible sustainability.
- Wellbeing: Designing human-centric spaces where people are stimulated, healthier, happier, and more productive as a result.
Get in touch with us today to discuss your next project or to learn more about our commercial expertise – [email protected]
Related Articles
Nothing found.
Highlighting: Healthcare
News
Highlighting: Healthcare
Healthcare
Our experience in the Healthcare Sector spans over two decades, and is wide-ranging across new facilities as well as regeneration. We have worked on numerous projects to improve healthcare for the future, in some of the biggest facilities including; Golden Jubilee National Hospital, Monklands Replacement Hospital, Peterborough City Hospital, the new Balfour Hospital and more.
These are just some of the ways in which we have helped to shape the future of healthcare delivery:
- Hospital Design and Engineering: Including HVAC systems, electrical systems, water, drainage, and other essential infrastructure to ensure the efficient functioning of healthcare facilities.
- Energy Efficiency and Sustainability: Incorporating renewable energy sources including Net Zero Carbon designs, optimising lighting systems, and implementing green building practices to reduce environmental impact.
- Medical Equipment Infrastructure: Designing spaces with the necessary electrical, mechanical, and technical requirements for medical equipment to operate effectively.
- Compliance and Safety: Designing spaces that comply with health and safety regulations to provide a safe environment for patients, staff, and visitors.
- Infrastructure Upgrades and Renovations: Assessing existing buildings and providing recommendations for renovations and improvements.
- Emergency Preparedness: Designing systems and layouts that facilitate efficient emergency response and evacuation procedures.
Get in touch with us today to discuss your next project or to learn more about our healthcare expertise – [email protected]
Related Articles
Nothing found.
Wallace Whittle appointed to NHS HPCCAS Framework Agreement
WWe are proud and privileged to have been appointed to the NHS Shared Business Services (NHS SBS) Healthcare Planning, Construction Consultancy and Ancillary Services (HPCCAS) Framework Agreement (SBS101190).
Committed to being a force for good, NHS SBS is dedicated to acting responsibly and sustainably at organisational, team and individual level. Sharing common values and unity of purpose with the rest of the NHS family, its solutions are underpinned by cutting-edge technologies and the teams’ expertise, in-depth understanding of the NHS, and commitment to service excellence.
The national framework agreement is designed to ensure ease of access and offers a compliant route to market for NHS and public sector organisations. It covers construction consultancy services for any size of project; traditional, design & build, new build, and refurbishment projects.
We have secured a place on Lot 5 – Mechanical, Electrical & Public Health (MEP)
To discuss any aspects of the framework agreement and how it can assist you, please contact Paul Dean, Director, at [email protected]
We look forward to hearing about your next project.

Paul Dean
Director of Warrington
Away Day 2023
This year, our company Away Days took us to the vibrant city of Manchester, bringing together staff from all six of our offices across the UK. These few days give everyone an opportunity to meet fellow staff in person, not through a screen, and take time to really relax and bond. We encouraged everyone to stow away their laptops and stay off their phones, enabling them to take a well-deserved break and fully immerse themselves in the experience.
At our first stop of the trip, Brooklands Sports Club, we welcomed our staff with lunch while unveiling the exciting itinerary for the next two days. To kick off the festivities, we organised a game of rounders, forming teams that combined individuals from different disciplines and locations. In the evening, we mixed groups up once again, treating our staff to dinner and an evening filled with fun over at our second stop of the trip, Sale Rugby Club. The drinks were flowing, games were played and the dance-off got heated – who knew engineers could break dance?
The second day commenced with a focus on staff development and business sessions. Our Managing Director, Allan McGill, took the stage to share insights into the company’s vision, growth and future plans and answered everyone’s burning questions. We followed this up with a seriously competitive quiz on Quality & Standardisation from our Academy Manager, Paul Hargreaves and our Quality & Standardisation Manager, Raymond Kelly. Congrats to the winning teams on the day – you must have had the fewest sore heads on your tables!
Photos: Away Day 2023
We ended the day with an old-school Sports Day in the beautiful Sale sunshine. Lathered in suncream and clutching ice lollies, the teams go-karted, bungee-ran and sack-raced. Not only was it a fun nostalgic experience, but it tested everyone’s communication and teamwork skills. Congratulations to the Purple Team for winning the final tug of war and taking the title of Away Day Champions 2023.
Feedback from the event has been overwhelmingly positive, affirming the value of this time away from our desks to relax and build relationships across offices and departments. At Wallace Whittle, we are committed to being market-leading, which includes investing in our employee’s well-being and fostering their professional growth. Our initiatives include opportunities for learning and continuing professional development through our Academy, access to healthcare and well-being support services, an annual allowance for branded clothing and accessories and support for hybrid working.
A big thank you to Brooklands Sports Club and Sale Rugby Club for hosting us.
Check out our highlight video below!
WWe can’t wait for next year's Away Day already! 🎉
Call Challenge – WWe Are Ready to Respond
As of 1st of July 2023, Scottish Fire and Rescue Service will no longer attend automatic fire alarm call outs to non-high-risk premises.
Scottish Fire and Rescue Service (SFRS) have undertaken extensive research into Unwanted Fire Alarm Signals (UFAS) which has identified up to 98% of automated fire alarm calls are false alarms. Following consultation, they have taken the decision to implement a new response model which in simple terms requires a confirmed fire before they send a response.
In addition to the time wasted in sending an Appliance to false alarms, there is also the increased road safety risk when Appliances attend under blue lights. Each false alarm has been estimated to cause 27 minutes of business disruption. This would seem to be a modest estimation of the disruption and many large buildings will incur significantly higher disruption costs as well as other issues such as loss of reputation or loss of customers. SFRS are also likely to charge for calls to repeated false alarms.
This article is in relation to the SFRS requirements in Scotland, however it is likely that other Fire & Rescue services across the UK may employ a similar approach, either currently or in the future.
Our staff are being briefed on these changes, considerations on operational impact and how they will affect designs and processes.
There has been an SFRS campaign to raise awareness, but it is not clear that there has been significant penetration with building owners, building operators, duty holders, or the wider fire alarm industry. There are no “ready-made” design solutions although there are some products that are better than others in avoiding unwanted alarms. We are readying ourselves to provide solutions.
So what happens when an alarm goes off?
SFRS will “Call Challenge” any calls received from Alarm Receiving Centres (ARC) or from direct calls. This means that they will ask if it is a confirmed sign of fire, which will then determine the SFRS response.
Premises which are exempt from the Call Challenge are those considered high risk. This can be simplified as premises which include a sleeping risk, including:
- Residential / Nursing / Care homes
- Sheltered housing
- Residential (Generally)
- Hospitals (Only in sleeping areas, such as wards)
- Hotels
Therefore, if the building is not exempt it will be Call Challenged. This includes offices, retail, education, industrial etc. and at all times of the day. It also includes areas of non-sleeping risk in large sites such as hospitals or retail premises on the ground floor of residential buildings.
Although some small premises may use a conventional fire alarm system, in general most will make use of an addressable fire alarm system. This will allow identification of a particular device, its type and location. SFRS will not consider a single smoke detector going into alarm as a confirmed fire.
However, they will consider some automatic devices as sufficiently low risk of false alarm to be considered as an indication that there is a confirmed fire.
The simplest form of confirming a fire condition is by human intervention, however that could have obvious safety risks. It may also introduce a delay if the fire condition occurs when the building is not staffed. Using technology to confirm a fire condition is possible but requires careful consideration in conjunction with other aspects of the fire safety plan.
There is a balance to be had between the disruption and cost of unwanted alarms, against the delay in attending to real fires. The implications of a delayed response could be significant hence the need to define the strategy considering all aspects.
At Wallace Whittle, we ensure our Engineers are ready to tackle change. If you would like to discuss the Call Challenge further, please get in touch with our Director of Engineering, Stephen Phimister – [email protected]

Stephen Phimister, Glasgow

London Office Growth
WW London Office
Our London Office, led by Matt Graves, has seen significant growth in recent years, which has led to the overall team supporting our London projects expanding to 20 plus and the recent promotion of several key staff members.
Since its inception, the London Office has demonstrated a strong track record of success in delivering high quality projects across a range of sectors and has continually exceeded expectation when competing with larger competitors inclusive of residential / mixed use, leisure, retail, commercial office, commercial hotels and healthcare. The Residential and Mixed-Use sector has evolved recently with both modular based construction processes and standardisation established to enable best value.
Staff take a pro-active role in driving the company in a collective manner, allowing for sector diversity whilst continuing to maintain quality of service and quality of product.
Support from our internal Sustainability, CAD, BIM and Revit departments, has been key to the continued growth and given the office a wide range of experience across projects completed for Developers, Contractors and end-user alike.
One of the London’s recent notable projects is Elephant Park, with Wallace Whittle playing an integral part since inception. Having been involved for 10 years, we have seen a significant evolution of Elephant and Castle as a result of this development where it has transformed the area with fantastic residential, retail and commercial accommodation.
We are nearing the final phases of the project with several further residential towers currently either in early construction stage or due to commence with a view to full completion around 2025. This is a testament to the continued quality maintained through such an established period, cementing our reputation throughout London on sizable projects.
The success and growth have been driven in large part by the talented and dedicated staff members and our in-house development programmes through our Academy. As a result of this growth, several key staff members have recently been promoted.
Austen Beischer and Ross Beischer have recently been promoted to Principal Engineers. These promotions reflect their exceptional contributions to the office and their ability to both lead as well as deliver complex projects time and time again. These promotions highlight our commitment to recognizing and rewarding the hard work and talent of our staff members.

Austen Beischer & Ross Beischer – London
“We are like a football team and only ever as good at the eleven players on the field. We are only ever as good as our staff and given our continued growth, our high percentage of repeat work, continuing to be supplemented with new projects, speak volumes for the quality of our staff and the contribution which they continue to make. We duly recognise this with continued review, reward and promotion, all of which is well deserved.”
– Matt Graves, London Location Director
With its strong track record of success and its talented and experienced team, our London Office is well-positioned for continued growth and success in the coming years. As the demand for innovative and sustainable engineering solutions continues to rise, the office is poised to lead the way in delivering world-class engineering services to clients across London and beyond.
Get in touch with the team at [email protected]
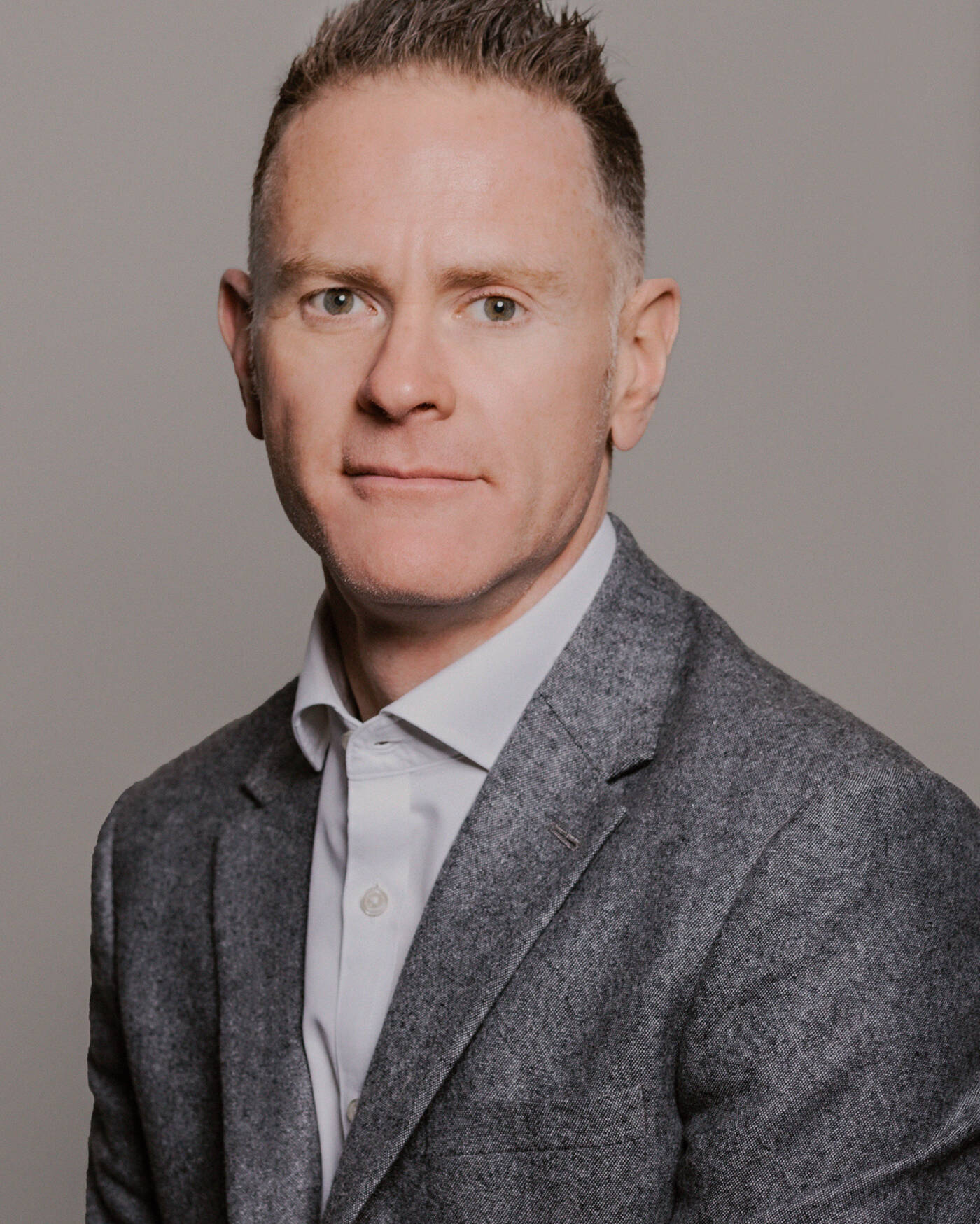
Matt Graves
London Director

The WW Way
Standardisation, Quality of Product, Quality of Service and Investment in Our People.
These are our values at Wallace Whittle and are at the core of our operations every single day.
Each of these values are intrinsically linked and lived out by our staff at all levels, but we wanted to dive deeper on what they mean to us as a business and demonstrate how we use them to drive our vision forward.

Standardisation
Standardisation and consistency provide the foundation to our objective of delivering quality, but Standardisation doesn’t mean an off-the-shelf approach to what we do.
It is all about ensuring consistency across the business so that we deliver the same quality of product and quality of service no matter the size, spec, location, or type of job we’re doing.
Our behind-the-scenes processes are maintained to improve productivity time and allow us to give more attention to providing our client’s developing needs and requirements.
Quality of Product
Quality of Product means just that, we provide our clients with a quality product.
What goes into that quality is a focus on developing our people, constantly reviewing and monitoring our approaches, processes and outputs to ensure that what we’re producing is the best it can be.
Our systems never stand still, we’re never ‘done’, we continue to grow and adapt to stay ahead and be at the forefront as consultant of choice.
Quality of Service
Quality of Product can only be delivered if it’s supported by Quality of Service.
How we interact both externally with clients, designers, contractors and stakeholders in the industry, but also internally around how we work and interact as a team to deliver.
We strive to be the reliable, go-to choice for our clients and fellow design team members, and our high level of service is key to maintaining that.
Investment in Our People
We don’t provide an ‘off-the-shelf’ product, we provide our people’s knowledge, expertise, time and quality outputs.
Our investment in our staff is based in developing their skills around solid technical support, effectively and efficiently giving everyone confidence in their roles, whilst making the processes as streamlined as possible to create a better work/life balance.
Our market-leading benefits package provided to all staff, demonstrates a dedication to looking after their wellbeing, their health and their pocket!.
So, no matter which office from our 6 across the UK, no matter what team, what specialism or what level of seniority you work with - we aim to deliver the same Quality of Product and Quality of Service through our Standardised approach, providing consistency across the business.

Raymond Kelly
Quality & Standardisation Manager
We appointed Raymond Kelly as our Quality & Standardisation Manager in April 2022 and tasked him with driving consistent and exemplary quality on all our projects, across all sectors. As a respected, long-term, and highly valued member of the Wallace Whittle team, with more than 43 years of industry experience, Raymond has the backing of our Management Board and is ideally placed to continue to drive our quality to even greater levels.

"Working with our Operations Board, Technical Working Group, Marketing, BIM Team and our IMS Team, we have seen improvements made to the systems and standards already in place as part of that constant objective of continuous improvement whilst always keeping lessons learned in sight - you’re never too old to learn!
Being embedded within the WW:Academy has given a forum for discussion at various levels throughout the business from young engineers to the future leaders, on the standards and how we can improve. With the Academy Manager, we have developed a fully active program which promotes and supports on-going self-development, company standards and values of quality and standardisation.
A key focus for the business for 23/24 is work/life balance. As a company, we strongly feel if we invest heavily in training staff via the academy to support and up-skill staff as required and in turn if we drive quality of product and standardisation we will deliver a product that requires less input once on site, therefore it will save double handling and input during site works that could be better spend designing the next project.
Being part of the structure of the business and the genuine opportunity to work with fantastic, committed people, willing to pursue quality and make things even better, breeds so much enthusiasm. I truly hope by providing a focus on quality and standardisation, that not only can we reinforce the Wallace Whittle brand, but we can also benefit individually and everyone get more personal satisfaction at the end of a day’s work.”
- Raymond Kelly, Quality & Standardisation Manager.

Contact Us
If you’d like to get in touch to speak with us about the WW Way and our focus on delivering quality, you can email [email protected] or give us a call on 0330 460 5200

Scottish Building Regulations
At Wallace Whittle we understand that there are fundamental design questions that need answering at an early stage.
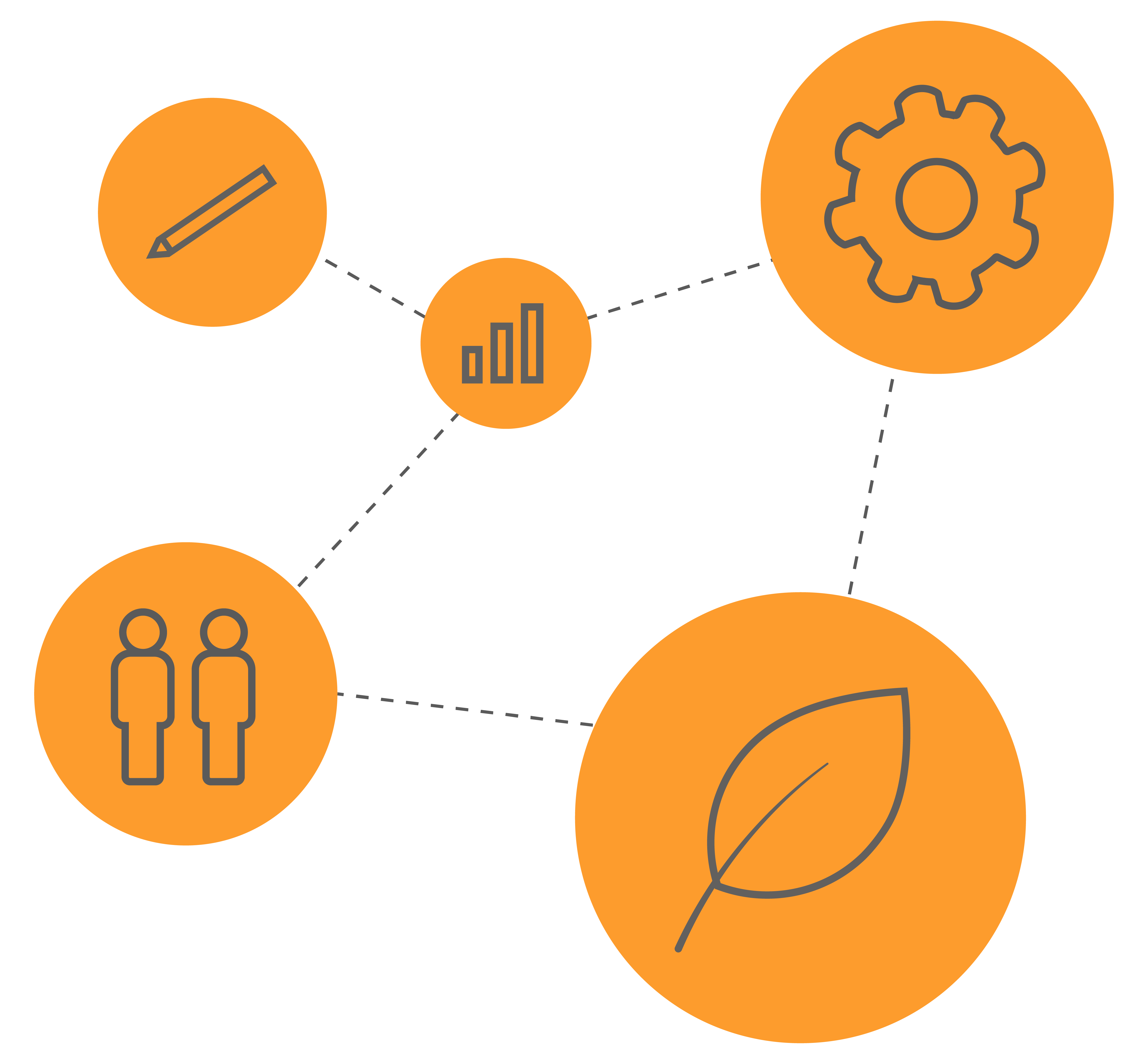

The upcoming changes to the Building Standards Technical Handbooks, specifically Section 6, will require improved energy performance of all new buildings with carbon emissions targets reduced by 32%.
Please contact our Sustainability team who will be happy to discuss in more detail and advise what this update means for your projects.


WWe've Moved
 e've Moved!
e've Moved!
We have hit the ground running post management buyout in April 2021. From bringing onboard many new clients to investing heavily in our staff, we’re putting our big orange stamp on the Environmental Building Services market.
And now, our Glasgow and Edinburgh offices have moved to new premises - upgrading facilities and working environments for our staff and placing us right in the heart of the cities. We have further plans to modernise all other existing offices across the business, with Aberdeen to begin an upgrade in early 2023.
Location Director Barry McKeane enters his 19th year with Wallace Whittle and leads a team with a wealth of experience and technical ability covering all elements of MEP and Sustainability design.
Our Glasgow head office has a new home in the historic Garment Factory building in Merchant City.
The new 3500sqft office space will allow up to 50 staff to work collaboratively across 32 fixed workstations and 18 soft collaboration seats, in an inspiring environment with everything they need to deliver quality – and of course a cracking coffee machine. Our new neighbours include Threesixty Architecture, Reid Mitchell, Shoosmith, Incremental Group, Autorek and Channel 4.
This historic, category ‘B’ listed building sits on the corner of Ingram and Montrose St and was once home to the J&W Garment Factory. The building underwent a significant and sympathetic refurbishment in 2017, maintaining many original features whilst creating modern, light, working spaces.
As the Head Office, it was important in Glasgow that we had a space that reflected our culture and vision for the business as well as providing a flexible, welcoming and collaborative environment for our staff and visiting clients.
Our focus on ‘practicing what we preach’ is visible within our services design for the space. Maximising the fabric whilst utilising low energy, highly efficient equipment, natural ventilation and air quality monitoring systems, all linked to an interactive front end which allows us to review the ongoing performance of the office in accordance with our route map to Net Zero Carbon. Active travel is also encouraged by the provision of shower, changing, bike and locker facilities.
If you would like to pop in for a visit and a coffee, get in touch with Barry McKeane.
Photos from left/top: Barry McKeane, Glasgow Office
Allan McGill, Managing Director commented:
“Quality, flexibility and modern office space was key to rebranding post MBO and was very high on my personal agenda as a key area we felt the business should invest in as soon as it could.
With existing leases running out it gave us the push we required to look at suitable space across the city and in the Garment Factory we simply found a fantastic space in an even better location.
With the company already embracing hybrid working it allowed us to downsize slightly while investing in better quality space and a much higher level of fit-out than we have in previous years, which in turn has provided us with a space that will simply be a pleasure to work out of for staff and clients alike.”
Having established and grown the Edinburgh office, Location Director Stephen Osborne will continue to develop and lead the team in the new space.
Having outgrown our office at Lochrin Square, the Edinburgh team have expanded into new premises at 38 Thistle Street.
Planned in 1767 and named after the national flower of Scotland, Thistle Street runs parallel to George St in the very heart of the New Town and is packed with independent shops, bars and coffee spots.
Edinburgh has been designed in the image of our Glasgow head office. With dynamic collaborative workspaces, a relaxed meeting room, private soundproof pod and glorious natural light from the original windows – the new space will provide a new home for the Edinburgh team to grow further and work closely together. Our new neighbours include Gardiner & Theobald, Cuthbert White and Quattro Consult. There are several great restaurants on our doorstep and a fantastic pub right across the street!
Stephen and his team, including all aspects of MEP and Sustainability design, are working on a variety of projects across various sectors and warmly invite you to pop in and say hello, if you’d like to visit get in touch with Stephen here.
The flexible, agile space of 1600sqft allows up to 20 staff to occupy at any time, with 12 workstations, 6 soft collaboration seats and plenty of staff amenities. Active travel is encouraged by the provision of shower, changing and locker facilities, and we will be actively minimising energy use, monitoring air quality and reducing waste in accordance with our route map to Net Zero Carbon.
Photo from left/top: Stephen Osborne, Edinburgh Office
Allan McGill, Managing Director commented:
“Location and the type of space was key to our decision making and we lucked out again by finding this space in another fantastic building within an iconic area of Edinburgh. We have invested heavily in the fit-out and went all out to provide a mirror image of Glasgow by following a very rigid company branding criteria, that sees very similar features across both offices that in time will be rolled out across all 6 of our offices, with Aberdeen already planned for early 2023.”
It really has been all consuming since the MBO and to be able to deliver two new offices to such a high quality within the first 18 months of business is simply a fantastic achievement by the Board, who should be very proud of the progress they have made in such a short period of time.
Feedback from staff has been incredibly positive across both offices and we look forward to inviting in our clients and friends to the spaces soon.
Finally, special thanks to Form Design, our fantastic lead designer, and to FES, our ever reliable fit out contractor, who have delivered two fantastic, modern, quality offices.
If you’d like to pop in for a visit and a coffee, get in touch with Barry McKeane, Glasgow or Stephen Osborne, Edinburgh.
All photography: David Cadzow

Leading to Prevent Training Sessions
Leading to Prevent Training Sessions
We strive to build a positive culture and working environment at Wallace Whittle; through training, management, setting examples and empowerment.
Ensuring our staff are equipped to deal with behaviours, attitudes or situations that clash with our organisational or societal values is key to not only their development, but also the development and growth of our company.
Through our Academy, our Senior Management team and Level 4 Associate Directors completed an in-depth training session with external trainer, Graham Goulden of Cultivating Minds.
Photo: Graham Goulden
Graham Goulden, BA, is an experienced and committed leadership and violence prevention trainer. For thirty years he was a Scottish police officer and Chief Investigator specialising in criminal investigation, drug investigation, training and crime prevention.
Ensuring our staff are equipped to deal with behaviours, attitudes or situations that clash with our organisational or societal values is key to not only their development, but also the development and growth of our company.
Through our Academy, our Senior Management team and Level 4 Associate Directors completed an in-depth training session with external trainer, Graham Goulden of Cultivating Minds.
He was involved in developing the recent Police Scotland campaign, ‘That Guy’ which asks men to consider their attitudes towards sexual violence. You can find out more about that campaign here: That-guy.co.uk
The session encouraged discussions on a range of social situations that can have a negative impact on the culture and performance in any organisation. It also explored the concept of the ‘bystander’ and provided the tools and practical strategies needed to both challenge and support colleagues in difficult situations.
After some pre-session ‘homework’, the team got together online with Graham to discuss the roles of leadership in the prevention of workplace abuse and harassment, motivators and inhibitors to bystander intervention and how to support a productive, positive workplace culture.
Feedback from the sessions has been encouragingly positive and staff left the sessions feeling empowered to lead.
Find out more about our academy here WW:Academy or get in touch [email protected]
