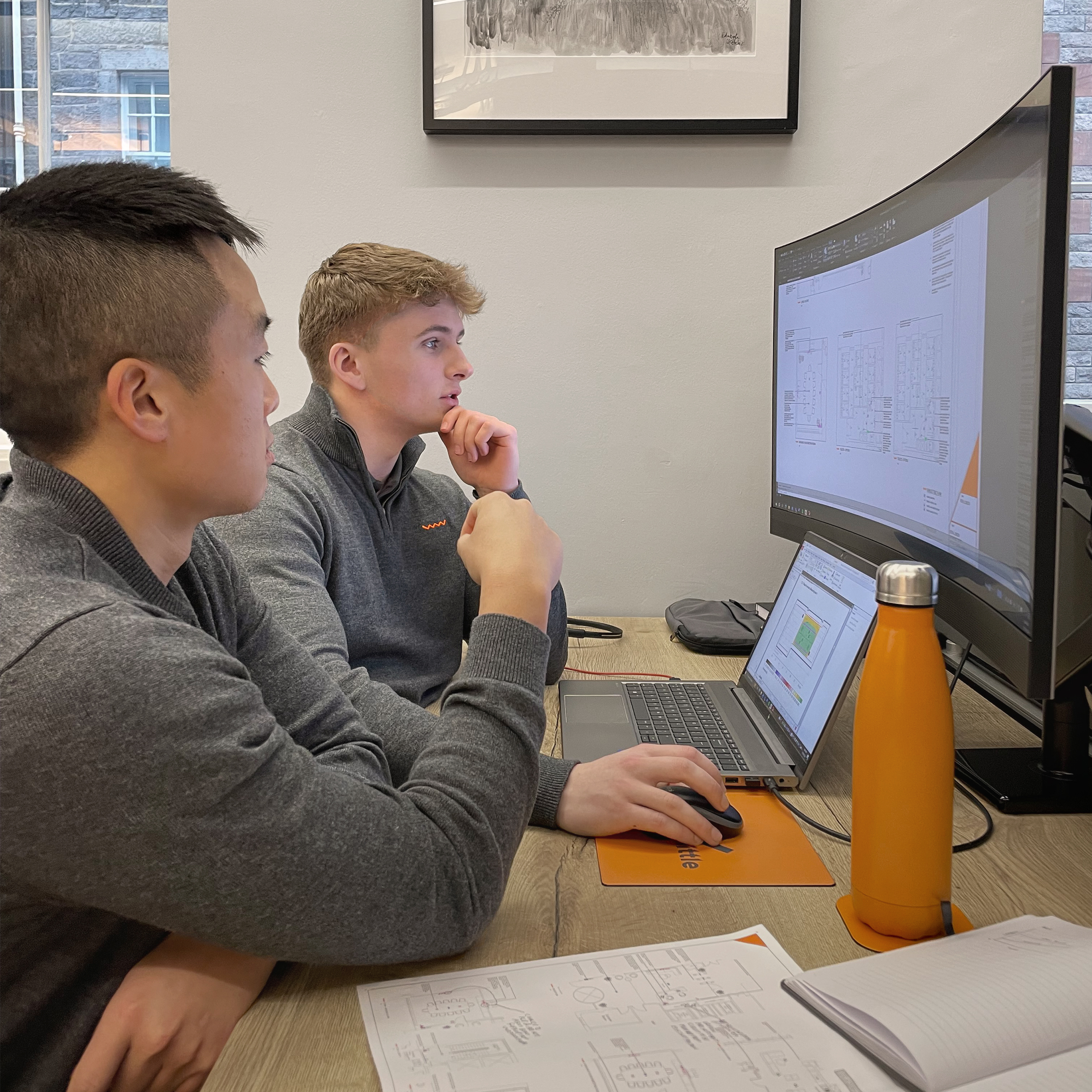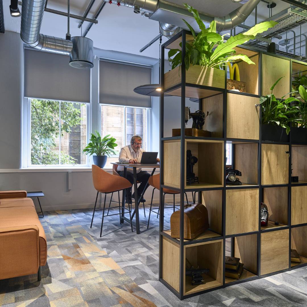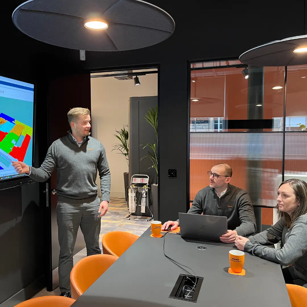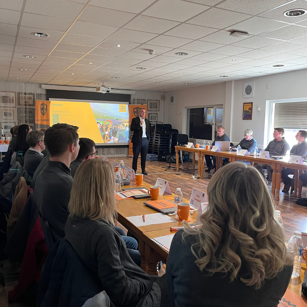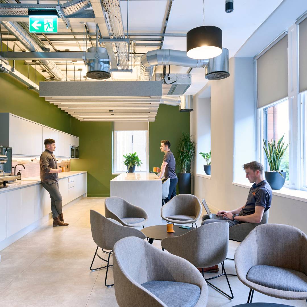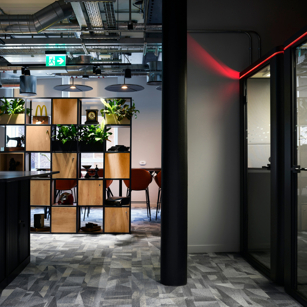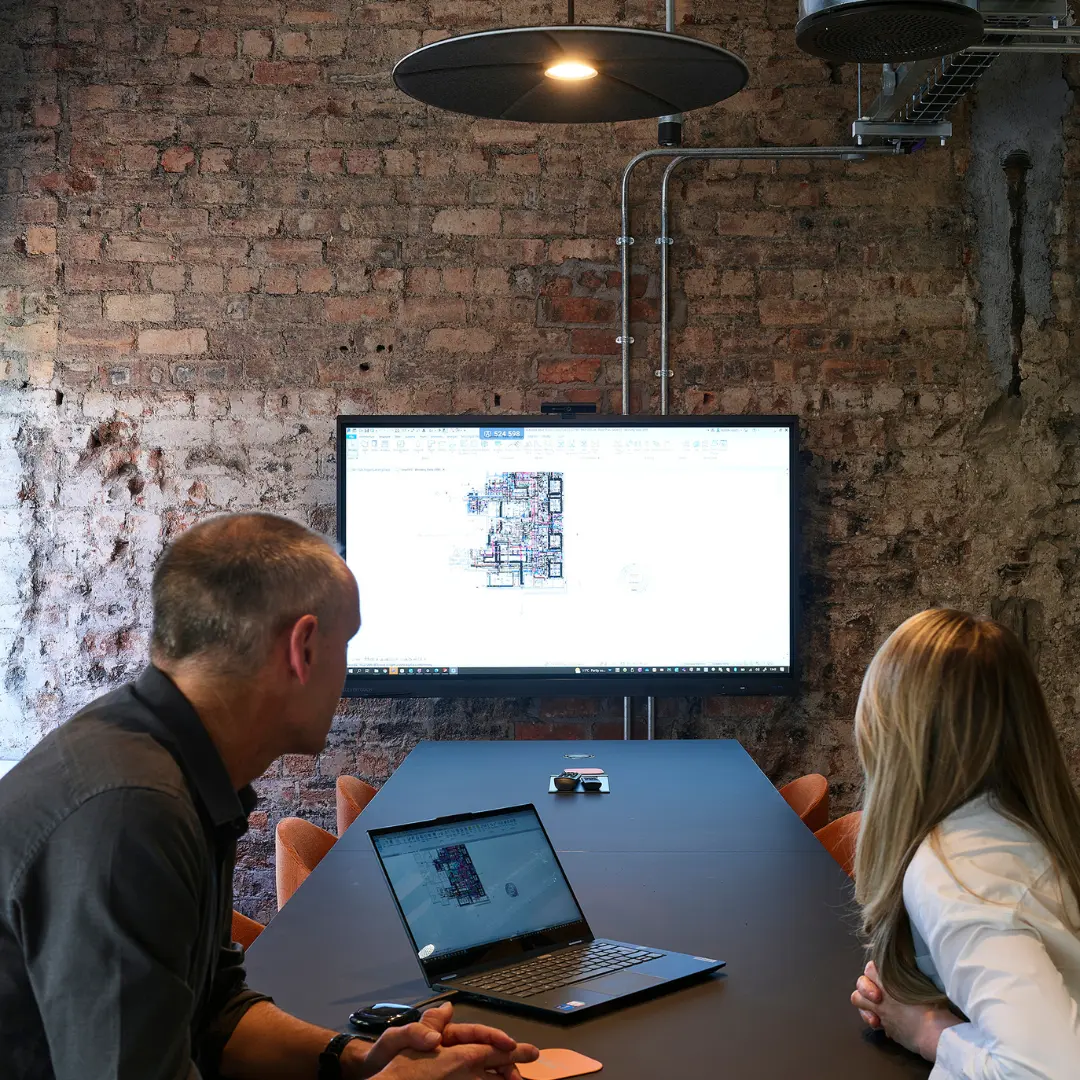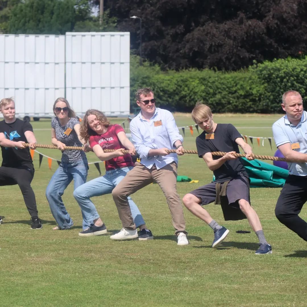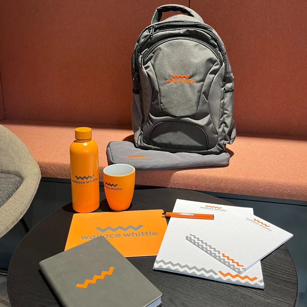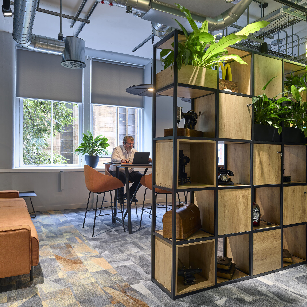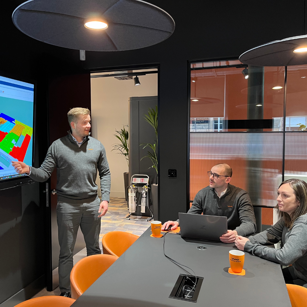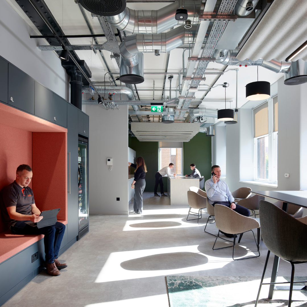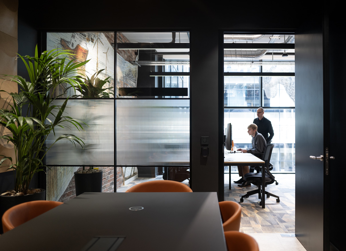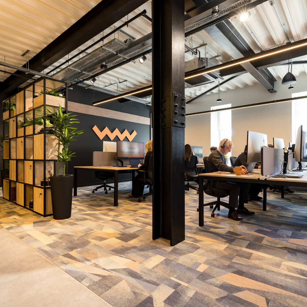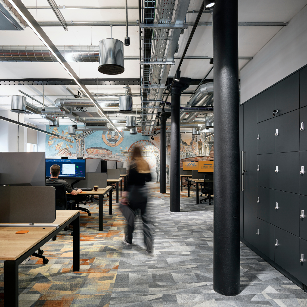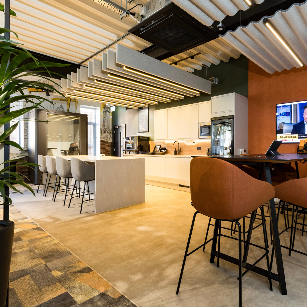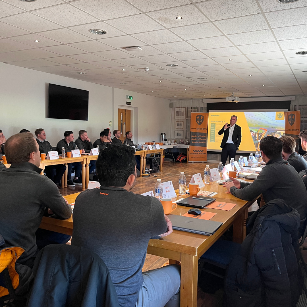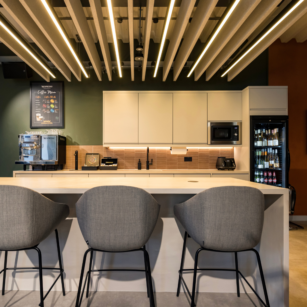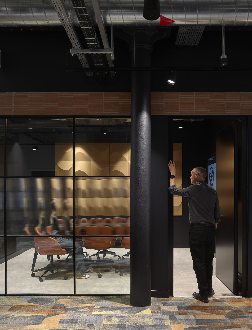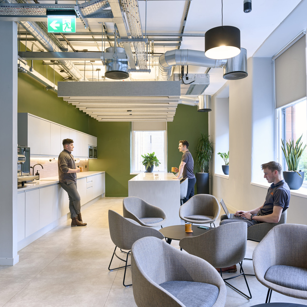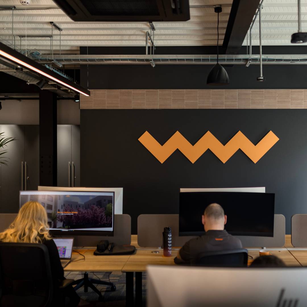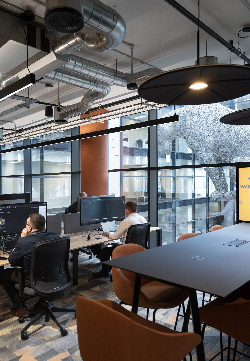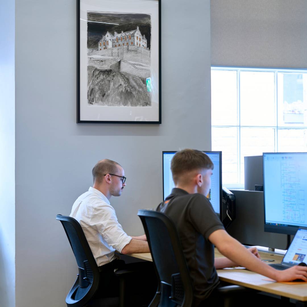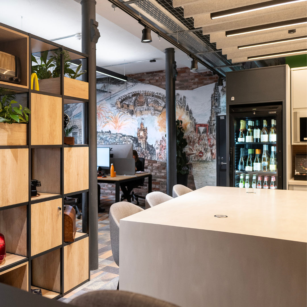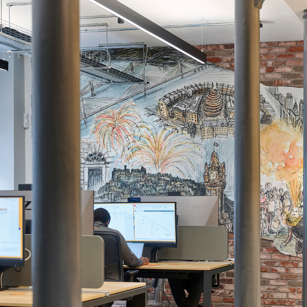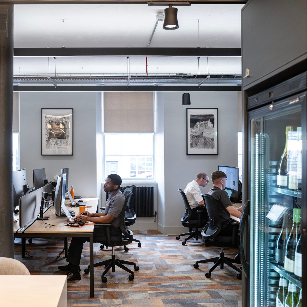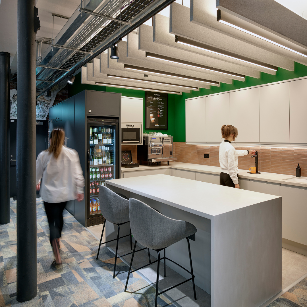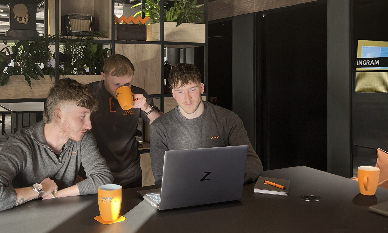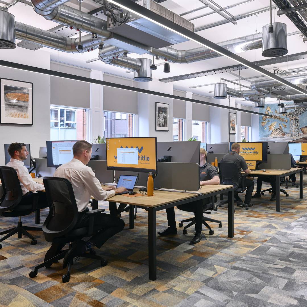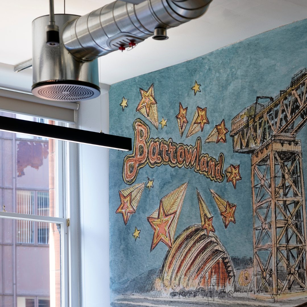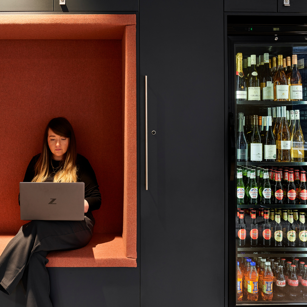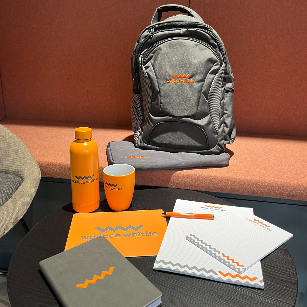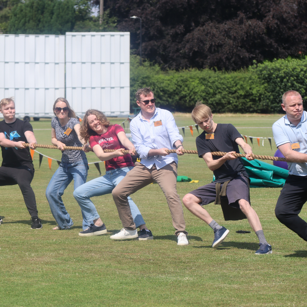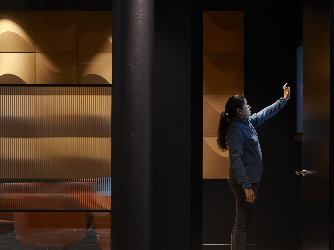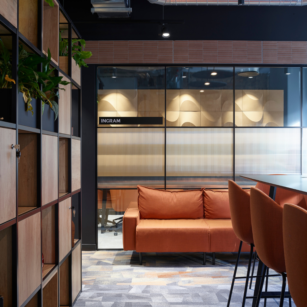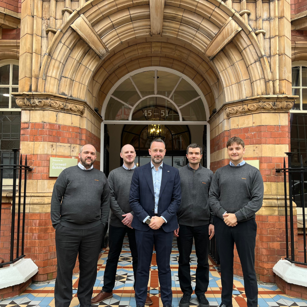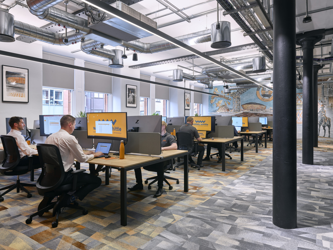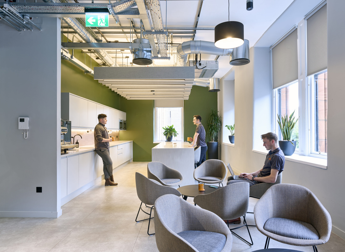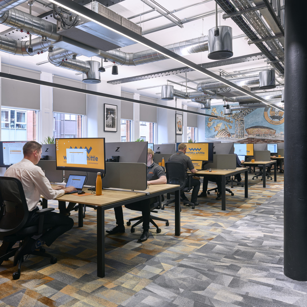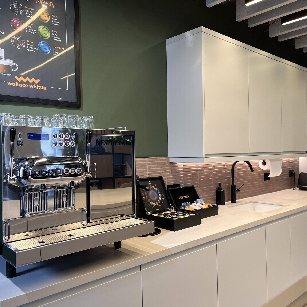Trainee Electrical Engineer, Warrington
Join Our Team as a Trainee Electrical Engineer in Warrington
Why Wallace Whittle?
We are a leading provider of sustainable building services engineering across the UK and beyond, operating from 9 city-centre offices with over 150 dedicated staff members. Our reputation for quality of product and quality of service is unparalleled.
Here’s Why You’ll Actually Want to Work Here:
💰 More Money in Your Pocket
From pension top-ups to private healthcare, we have real benefits that hit your payslip.
🩺 Health Covered
Private healthcare, online GP, mental health support – sorted.
🚗 Drive Electric, Pay Less
Hybrid scheme lets you upgrade your commute without wrecking your wallet.
🕓 Work Your Way
Office, home and hybrid – we’re flexible.
☕ Office Life
Our city-centre offices are bloody brilliant, if we do say so ourselves. With top quality tech, the best coffee and a well-stocked Friday Fridge!
📈 We Invest in You
Clear career paths. We invest in real, face to face training via our WW:Academy
✈️💸 Making It Easier to Move
We offer relocation packages on some roles, and if you come direct (no recruiters, please!) we can offer a signing bonus.
🎁 Extras That Add Up
Discounts, branded work wear allowance, and more perks that actually mean something.
Trainee Electrical Engineer – Warrington
Our Warrington Office is one of our largest bases, with a strong, technically-minded team and wide sector experience.
We’re looking for an Trainee Electrical Engineer to join the team and assist Engineers and Senior Engineers in the Electrical Team by carrying out design related duties as directed.
Sound like something you could do? Apply below.
Join Our Team as a Trainee Electrical Engineer in Warrington
Why Wallace Whittle?
We are a leading provider of sustainable building services engineering across the UK and beyond, operating from 9 city-centre offices with over 150 dedicated staff members. Our reputation for quality of product and quality of service is unparalleled.
Here’s Why You’ll Actually Want to Work Here:
💰 More Money in Your Pocket
From pension top-ups to private healthcare, we have real benefits that hit your payslip.
🩺 Health Covered
Private healthcare, online GP, mental health support – sorted.
🚗 Drive Electric, Pay Less
Hybrid scheme lets you upgrade your commute without wrecking your wallet.
🕓 Work Your Way
Office, home and hybrid – we’re flexible.
☕ Office Life
Our city-centre offices are bloody brilliant, if we do say so ourselves. With top quality tech, the best coffee and a well-stocked Friday Fridge!
📈 We Invest in You
Clear career paths. We invest in real, face to face training via our WW:Academy
✈️💸 Making It Easier to Move
We offer relocation packages on some roles, and if you come direct (no recruiters, please!) we can offer a signing bonus.
🎁 Extras That Add Up
Discounts, branded work wear allowance, and more perks that actually mean something.
Trainee Electrical Engineer – Warrington
Our Warrington Office is one of our largest bases, with a strong, technically-minded team and wide sector experience.
We’re looking for an Trainee Electrical Engineer to join the team and assist Engineers and Senior Engineers in the Electrical Team by carrying out design related duties as directed.
Sound like something you could do? Apply below.
Principal Mechanical Engineer, Leeds
Join Our Team as a Principal Mechanical Engineer in Leeds
Why Wallace Whittle?
We are a leading provider of sustainable building services engineering across the UK and beyond, operating from 9 city-centre offices with over 150 dedicated staff members. Our reputation for quality of product and quality of service is unparalleled.
Here’s Why You’ll Actually Want to Work Here:
💰 More Money in Your Pocket
From pension top-ups to private healthcare, we have real benefits that hit your payslip.
🩺 Health Covered
Private healthcare, online GP, mental health support – sorted.
🚗 Drive Electric, Pay Less
Hybrid scheme lets you upgrade your commute without wrecking your wallet.
🕓 Work Your Way
Office, home and hybrid – we’re flexible.
☕ Office Life
Our city-centre offices are bloody brilliant, if we do say so ourselves. With top quality tech, the best coffee and a well-stocked Friday Fridge!
📈 We Invest in You
Clear career paths. We invest in real, face to face training via our WW:Academy
✈️💸 Making It Easier to Move
We offer relocation packages on some roles, and if you come direct (no recruiters, please!) we can offer a signing bonus.
🎁 Extras That Add Up
Discounts, branded work wear allowance, and more perks that actually mean something.
Principal Mechanical Engineer – Leeds
Our Leeds Office is in the heart of the city, on Greek Street, surrounded by vibrant shops, bars and restaurants. This is a new location for us and we’re building our MEP & Sustainability offering in this space.
We are looking for a highly skilled and self-driven Principal Mechanical Engineer with strong time management abilities and a proven history of delivering projects on time. The ideal candidate will possess deep technical expertise, strong competence in mechanical engineering, and the ability to work effectively with minimal supervision.
Sound like something you could do? Apply below.
Join Our Team as a Principal Mechanical Engineer in Leeds
Why Wallace Whittle?
We are a leading provider of sustainable building services engineering across the UK and beyond, operating from 9 city-centre offices with over 150 dedicated staff members. Our reputation for quality of product and quality of service is unparalleled.
Here’s Why You’ll Actually Want to Work Here:
💰 More Money in Your Pocket
From pension top-ups to private healthcare, we have real benefits that hit your payslip.
🩺 Health Covered
Private healthcare, online GP, mental health support – sorted.
🚗 Drive Electric, Pay Less
Hybrid scheme lets you upgrade your commute without wrecking your wallet.
🕓 Work Your Way
Office, home and hybrid – we’re flexible.
☕ Office Life
Our city-centre offices are bloody brilliant, if we do say so ourselves. With top quality tech, the best coffee and a well-stocked Friday Fridge!
📈 We Invest in You
Clear career paths. We invest in real, face to face training via our WW:Academy
✈️💸 Making It Easier to Move
We offer relocation packages on some roles, and if you come direct (no recruiters, please!) we can offer a signing bonus.
🎁 Extras That Add Up
Discounts, branded work wear allowance, and more perks that actually mean something.
Principal Mechanical Engineer – Leeds
Our Leeds Office is in the heart of the city, on Greek Street, surrounded by vibrant shops, bars and restaurants. This is a new location for us and we’re building our MEP & Sustainability offering in this space.
We are looking for a highly skilled and self-driven Principal Mechanical Engineer with strong time management abilities and a proven history of delivering projects on time. The ideal candidate will possess deep technical expertise, strong competence in mechanical engineering, and the ability to work effectively with minimal supervision.
Sound like something you could do? Apply below.
Principal Electrical Engineer, Leeds
Join Our Team as a Principal Electrical Engineer in Leeds
Why Wallace Whittle?
We are a leading provider of sustainable building services engineering across the UK and beyond, operating from 9 city-centre offices with over 150 dedicated staff members. Our reputation for quality of product and quality of service is unparalleled.
Here’s Why You’ll Actually Want to Work Here:
💰 More Money in Your Pocket
From pension top-ups to private healthcare, we have real benefits that hit your payslip.
🩺 Health Covered
Private healthcare, online GP, mental health support – sorted.
🚗 Drive Electric, Pay Less
Hybrid scheme lets you upgrade your commute without wrecking your wallet.
🕓 Work Your Way
Office, home and hybrid – we’re flexible.
☕ Office Life
Our city-centre offices are bloody brilliant, if we do say so ourselves. With top quality tech, the best coffee and a well-stocked Friday Fridge!
📈 We Invest in You
Clear career paths. We invest in real, face to face training via our WW:Academy
✈️💸 Making It Easier to Move
We offer relocation packages on some roles, and if you come direct (no recruiters, please!) we can offer a signing bonus.
🎁 Extras That Add Up
Discounts, branded work wear allowance, and more perks that actually mean something.
Principal Electrical Engineer – Leeds
Our Leeds Office is in the heart of the city, on Greek Street, surrounded by vibrant shops, bars and restaurants. This is a new location for us and we’re building our MEP & Sustainability offering in this space.
We are looking for a highly skilled and self-driven Principal Electrical Engineer with strong time management abilities and a proven history of delivering projects on time. The ideal candidate will possess deep technical expertise, strong competence in electrical engineering, and the ability to work effectively with minimal supervision.
Sound like something you could do? Apply below.
Join Our Team as a Principal Electrical Engineer in Leeds
Why Wallace Whittle?
We are a leading provider of sustainable building services engineering across the UK and beyond, operating from 9 city-centre offices with over 150 dedicated staff members. Our reputation for quality of product and quality of service is unparalleled.
Here’s Why You’ll Actually Want to Work Here:
💰 More Money in Your Pocket
From pension top-ups to private healthcare, we have real benefits that hit your payslip.
🩺 Health Covered
Private healthcare, online GP, mental health support – sorted.
🚗 Drive Electric, Pay Less
Hybrid scheme lets you upgrade your commute without wrecking your wallet.
🕓 Work Your Way
Office, home and hybrid – we’re flexible.
☕ Office Life
Our city-centre offices are bloody brilliant, if we do say so ourselves. With top quality tech, the best coffee and a well-stocked Friday Fridge!
📈 We Invest in You
Clear career paths. We invest in real, face to face training via our WW:Academy
✈️💸 Making It Easier to Move
We offer relocation packages on some roles, and if you come direct (no recruiters, please!) we can offer a signing bonus.
🎁 Extras That Add Up
Discounts, branded work wear allowance, and more perks that actually mean something.
Principal Electrical Engineer – Leeds
Our Leeds Office is in the heart of the city, on Greek Street, surrounded by vibrant shops, bars and restaurants. This is a new location for us and we’re building our MEP & Sustainability offering in this space.
We are looking for a highly skilled and self-driven Principal Electrical Engineer with strong time management abilities and a proven history of delivering projects on time. The ideal candidate will possess deep technical expertise, strong competence in electrical engineering, and the ability to work effectively with minimal supervision.
Sound like something you could do? Apply below.
Senior Electrical Engineer, Leeds
Join Our Team as a Senior Electrical Engineer in Leeds
Why Wallace Whittle?
We are a leading provider of sustainable building services engineering across the UK and beyond, operating from 9 city-centre offices with over 150 dedicated staff members. Our reputation for quality of product and quality of service is unparalleled.
Here’s Why You’ll Actually Want to Work Here:
💰 More Money in Your Pocket
From pension top-ups to private healthcare, we have real benefits that hit your payslip.
🩺 Health Covered
Private healthcare, online GP, mental health support – sorted.
🚗 Drive Electric, Pay Less
Hybrid scheme lets you upgrade your commute without wrecking your wallet.
🕓 Work Your Way
Office, home and hybrid – we’re flexible.
☕ Office Life
Our city-centre offices are bloody brilliant, if we do say so ourselves. With top quality tech, the best coffee and a well-stocked Friday Fridge!
📈 We Invest in You
Clear career paths. We invest in real, face to face training via our WW:Academy
✈️💸 Making It Easier to Move
We offer relocation packages on some roles, and if you come direct (no recruiters, please!) we can offer a signing bonus.
🎁 Extras That Add Up
Discounts, branded work wear allowance, and more perks that actually mean something.
Senior Electrical Engineer – Leeds
Our Leeds Office is in the heart of the city, on Greek Street, surrounded by vibrant shops, bars and restaurants. This is a new location for us and we’re building our MEP & Sustainability offering in this space.
We’re looking for a Senior Electrical Engineer to join the team and support the management team in producing robust design solutions including drawing and written deliverables.
Sound like something you could do? Apply below.
Join Our Team as a Senior Electrical Engineer in Leeds
Why Wallace Whittle?
We are a leading provider of sustainable building services engineering across the UK and beyond, operating from 9 city-centre offices with over 150 dedicated staff members. Our reputation for quality of product and quality of service is unparalleled.
Here’s Why You’ll Actually Want to Work Here:
💰 More Money in Your Pocket
From pension top-ups to private healthcare, we have real benefits that hit your payslip.
🩺 Health Covered
Private healthcare, online GP, mental health support – sorted.
🚗 Drive Electric, Pay Less
Hybrid scheme lets you upgrade your commute without wrecking your wallet.
🕓 Work Your Way
Office, home and hybrid – we’re flexible.
☕ Office Life
Our city-centre offices are bloody brilliant, if we do say so ourselves. With top quality tech, the best coffee and a well-stocked Friday Fridge!
📈 We Invest in You
Clear career paths. We invest in real, face to face training via our WW:Academy
✈️💸 Making It Easier to Move
We offer relocation packages on some roles, and if you come direct (no recruiters, please!) we can offer a signing bonus.
🎁 Extras That Add Up
Discounts, branded work wear allowance, and more perks that actually mean something.
Senior Electrical Engineer – Leeds
Our Leeds Office is in the heart of the city, on Greek Street, surrounded by vibrant shops, bars and restaurants. This is a new location for us and we’re building our MEP & Sustainability offering in this space.
We’re looking for a Senior Electrical Engineer to join the team and support the management team in producing robust design solutions including drawing and written deliverables.
Sound like something you could do? Apply below.
Senior Mechanical Engineer, Leeds
Join Our Team as a Senior Mechanical Engineer in Leeds
Why Wallace Whittle?
We are a leading provider of sustainable building services engineering across the UK and beyond, operating from 9 city-centre offices with over 150 dedicated staff members. Our reputation for quality of product and quality of service is unparalleled.
Here’s Why You’ll Actually Want to Work Here:
💰 More Money in Your Pocket
From pension top-ups to private healthcare, we have real benefits that hit your payslip.
🩺 Health Covered
Private healthcare, online GP, mental health support – sorted.
🚗 Drive Electric, Pay Less
Hybrid scheme lets you upgrade your commute without wrecking your wallet.
🕓 Work Your Way
Office, home and hybrid – we’re flexible.
☕ Office Life
Our city-centre offices are bloody brilliant, if we do say so ourselves. With top quality tech, the best coffee and a well-stocked Friday Fridge!
📈 We Invest in You
Clear career paths. We invest in real, face to face training via our WW:Academy
✈️💸 Making It Easier to Move
We offer relocation packages on some roles, and if you come direct (no recruiters, please!) we can offer a signing bonus.
🎁 Extras That Add Up
Discounts, branded work wear allowance, and more perks that actually mean something.
Senior Mechanical Engineer – Leeds
Our Leeds Office is in the heart of the city, on Greek Street, surrounded by vibrant shops, bars and restaurants. This is a new location for us and we’re building our MEP & Sustainability offering in this space.
We’re looking for a Senior Mechanical Engineer to join the team and support the management team in producing robust design solutions including drawing and written deliverables.
Sound like something you could do? Apply below.
Join Our Team as a Senior Mechanical Engineer in Leeds
Why Wallace Whittle?
We are a leading provider of sustainable building services engineering across the UK and beyond, operating from 9 city-centre offices with over 150 dedicated staff members. Our reputation for quality of product and quality of service is unparalleled.
Here’s Why You’ll Actually Want to Work Here:
💰 More Money in Your Pocket
From pension top-ups to private healthcare, we have real benefits that hit your payslip.
🩺 Health Covered
Private healthcare, online GP, mental health support – sorted.
🚗 Drive Electric, Pay Less
Hybrid scheme lets you upgrade your commute without wrecking your wallet.
🕓 Work Your Way
Office, home and hybrid – we’re flexible.
☕ Office Life
Our city-centre offices are bloody brilliant, if we do say so ourselves. With top quality tech, the best coffee and a well-stocked Friday Fridge!
📈 We Invest in You
Clear career paths. We invest in real, face to face training via our WW:Academy
✈️💸 Making It Easier to Move
We offer relocation packages on some roles, and if you come direct (no recruiters, please!) we can offer a signing bonus.
🎁 Extras That Add Up
Discounts, branded work wear allowance, and more perks that actually mean something.
Senior Mechanical Engineer – Leeds
Our Leeds Office is in the heart of the city, on Greek Street, surrounded by vibrant shops, bars and restaurants. This is a new location for us and we’re building our MEP & Sustainability offering in this space.
We’re looking for a Senior Mechanical Engineer to join the team and support the management team in producing robust design solutions including drawing and written deliverables.
Sound like something you could do? Apply below.
Trainee BIM/Revit Technician, Warrington
Join Our Team as a Trainee BIM/Revit Technician in Warrington
Why Wallace Whittle?
We are a leading provider of sustainable building services engineering across the UK and beyond, operating from 9 city-centre offices with over 150 dedicated staff members. Our reputation for quality of product and quality of service is unparalleled.
Here’s Why You’ll Actually Want to Work Here:
💰 More Money in Your Pocket
From pension top-ups to private healthcare, we have real benefits that hit your payslip.
🩺 Health Covered
Private healthcare, online GP, mental health support – sorted.
🚗 Drive Electric, Pay Less
Hybrid scheme lets you upgrade your commute without wrecking your wallet.
🕓 Work Your Way
Office, home and hybrid – we’re flexible.
☕ Office Life
Our city-centre offices are bloody brilliant, if we do say so ourselves. With top quality tech, the best coffee and a well-stocked Friday Fridge!
📈 We Invest in You
Clear career paths. We invest in real, face to face training via our WW:Academy
✈️💸 Making It Easier to Move
We offer relocation packages on some roles, and if you come direct (no recruiters, please!) we can offer a signing bonus.
🎁 Extras That Add Up
Discounts, branded work wear allowance, and more perks that actually mean something.
Trainee BIM/Revit Technician – Warrington
Our Warrington Office is one of our largest bases, with a strong, technically-minded team and wide sector experience.
We’re looking for an Trainee BIM/Revit Technician to join the team. This role provides an opportunity to work alongside and assist experienced technicians/engineers to deliver large scale construction projects. The selected candidate would gain skills in many BIM applications such as Revit, Navisworks and AutoCAD.
Sound like something you could do? Apply below.
Join Our Team as a Trainee BIM/Revit Technician in Warrington
Why Wallace Whittle?
We are a leading provider of sustainable building services engineering across the UK and beyond, operating from 9 city-centre offices with over 150 dedicated staff members. Our reputation for quality of product and quality of service is unparalleled.
Here’s Why You’ll Actually Want to Work Here:
💰 More Money in Your Pocket
From pension top-ups to private healthcare, we have real benefits that hit your payslip.
🩺 Health Covered
Private healthcare, online GP, mental health support – sorted.
🚗 Drive Electric, Pay Less
Hybrid scheme lets you upgrade your commute without wrecking your wallet.
🕓 Work Your Way
Office, home and hybrid – we’re flexible.
☕ Office Life
Our city-centre offices are bloody brilliant, if we do say so ourselves. With top quality tech, the best coffee and a well-stocked Friday Fridge!
📈 We Invest in You
Clear career paths. We invest in real, face to face training via our WW:Academy
✈️💸 Making It Easier to Move
We offer relocation packages on some roles, and if you come direct (no recruiters, please!) we can offer a signing bonus.
🎁 Extras That Add Up
Discounts, branded work wear allowance, and more perks that actually mean something.
Trainee BIM/Revit Technician – Warrington
Our Warrington Office is one of our largest bases, with a strong, technically-minded team and wide sector experience.
We’re looking for an Trainee BIM/Revit Technician to join the team. This role provides an opportunity to work alongside and assist experienced technicians/engineers to deliver large scale construction projects. The selected candidate would gain skills in many BIM applications such as Revit, Navisworks and AutoCAD.
Sound like something you could do? Apply below.
Trainee BIM/Revit Technician, Edinburgh
Join Our Team as a Trainee BIM/Revit Technician in Edinburgh
Why Wallace Whittle?
We are a leading provider of sustainable building services engineering across the UK and beyond, operating from 9 city-centre offices with over 150 dedicated staff members. Our reputation for quality of product and quality of service is unparalleled.
Here’s Why You’ll Actually Want to Work Here:
💰 More Money in Your Pocket
From pension top-ups to private healthcare, we have real benefits that hit your payslip.
🩺 Health Covered
Private healthcare, online GP, mental health support – sorted.
🚗 Drive Electric, Pay Less
Hybrid scheme lets you upgrade your commute without wrecking your wallet.
🕓 Work Your Way
Office, home and hybrid – we’re flexible.
☕ Office Life
Our city-centre offices are bloody brilliant, if we do say so ourselves. With top quality tech, the best coffee and a well-stocked Friday Fridge!
📈 We Invest in You
Clear career paths. We invest in real, face to face training via our WW:Academy
✈️💸 Making It Easier to Move
We offer relocation packages on some roles, and if you come direct (no recruiters, please!) we can offer a signing bonus.
🎁 Extras That Add Up
Discounts, branded work wear allowance, and more perks that actually mean something.
Trainee BIM/Revit Technician – Edinburgh
Our Edinburgh Office is in the heart of the city, on Thistle Street, surrounded by vibrant independent shops and restaurants – it’s the place to be in the Capital, with a varied team across MEP & Sustainability based there.
We’re looking for an Trainee BIM/Revit Technician to join the team. This role provides an opportunity to work alongside and assist experienced technicians/engineers to deliver large scale construction projects. The selected candidate would gain skills in many BIM applications such as Revit, Navisworks and AutoCAD.
Sound like something you could do? Apply below.
Join Our Team as a Trainee BIM/Revit Technician in Edinburgh
Why Wallace Whittle?
We are a leading provider of sustainable building services engineering across the UK and beyond, operating from 9 city-centre offices with over 150 dedicated staff members. Our reputation for quality of product and quality of service is unparalleled.
Here’s Why You’ll Actually Want to Work Here:
💰 More Money in Your Pocket
From pension top-ups to private healthcare, we have real benefits that hit your payslip.
🩺 Health Covered
Private healthcare, online GP, mental health support – sorted.
🚗 Drive Electric, Pay Less
Hybrid scheme lets you upgrade your commute without wrecking your wallet.
🕓 Work Your Way
Office, home and hybrid – we’re flexible.
☕ Office Life
Our city-centre offices are bloody brilliant, if we do say so ourselves. With top quality tech, the best coffee and a well-stocked Friday Fridge!
📈 We Invest in You
Clear career paths. We invest in real, face to face training via our WW:Academy
✈️💸 Making It Easier to Move
We offer relocation packages on some roles, and if you come direct (no recruiters, please!) we can offer a signing bonus.
🎁 Extras That Add Up
Discounts, branded work wear allowance, and more perks that actually mean something.
Trainee BIM/Revit Technician – Edinburgh
Our Edinburgh Office is in the heart of the city, on Thistle Street, surrounded by vibrant independent shops and restaurants – it’s the place to be in the Capital, with a varied team across MEP & Sustainability based there.
We’re looking for an Trainee BIM/Revit Technician to join the team. This role provides an opportunity to work alongside and assist experienced technicians/engineers to deliver large scale construction projects. The selected candidate would gain skills in many BIM applications such as Revit, Navisworks and AutoCAD.
Sound like something you could do? Apply below.
Trainee BIM/Revit Technician, Glasgow
Join Our Team as an Trainee BIM/Revit Technician in Glasgow
Why Wallace Whittle?
We are a leading provider of sustainable building services engineering across the UK and beyond, operating from 9 city-centre offices with over 150 dedicated staff members. Our reputation for quality of product and quality of service is unparalleled.
Here’s Why You’ll Actually Want to Work Here:
💰 More Money in Your Pocket
From pension top-ups to private healthcare, we have real benefits that hit your payslip.
🩺 Health Covered
Private healthcare, online GP, mental health support – sorted.
🚗 Drive Electric, Pay Less
Hybrid scheme lets you upgrade your commute without wrecking your wallet.
🕓 Work Your Way
Office, home and hybrid – we’re flexible.
☕ Office Life
Our city-centre offices are bloody brilliant, if we do say so ourselves. With top quality tech, the best coffee and a well-stocked Friday Fridge!
📈 We Invest in You
Clear career paths. We invest in real, face to face training via our WW:Academy
✈️💸 Making It Easier to Move
We offer relocation packages on some roles, and if you come direct (no recruiters, please!) we can offer a signing bonus.
🎁 Extras That Add Up
Discounts, branded work wear allowance, and more perks that actually mean something.
Trainee BIM/Revit Technician – Glasgow
Glasgow is our Head Office location in the heart of Merchant City, located in the historic Garment Factory building.
We’re looking for an Trainee BIM/Revit Technician to join the team. This role provides an opportunity to work alongside and assist experienced technicians/engineers to deliver large scale construction projects. The selected candidate would gain skills in many BIM applications such as Revit, Navisworks and AutoCAD.
Sound like something you could do? Apply below.
Join Our Team as an Trainee BIM/Revit Technician in Glasgow
Why Wallace Whittle?
We are a leading provider of sustainable building services engineering across the UK and beyond, operating from 9 city-centre offices with over 150 dedicated staff members. Our reputation for quality of product and quality of service is unparalleled.
Here’s Why You’ll Actually Want to Work Here:
💰 More Money in Your Pocket
From pension top-ups to private healthcare, we have real benefits that hit your payslip.
🩺 Health Covered
Private healthcare, online GP, mental health support – sorted.
🚗 Drive Electric, Pay Less
Hybrid scheme lets you upgrade your commute without wrecking your wallet.
🕓 Work Your Way
Office, home and hybrid – we’re flexible.
☕ Office Life
Our city-centre offices are bloody brilliant, if we do say so ourselves. With top quality tech, the best coffee and a well-stocked Friday Fridge!
📈 We Invest in You
Clear career paths. We invest in real, face to face training via our WW:Academy
✈️💸 Making It Easier to Move
We offer relocation packages on some roles, and if you come direct (no recruiters, please!) we can offer a signing bonus.
🎁 Extras That Add Up
Discounts, branded work wear allowance, and more perks that actually mean something.
Trainee BIM/Revit Technician – Glasgow
Glasgow is our Head Office location in the heart of Merchant City, located in the historic Garment Factory building.
We’re looking for an Trainee BIM/Revit Technician to join the team. This role provides an opportunity to work alongside and assist experienced technicians/engineers to deliver large scale construction projects. The selected candidate would gain skills in many BIM applications such as Revit, Navisworks and AutoCAD.
Sound like something you could do? Apply below.
Trainee Design Engineer / Degree Apprentice, Birmingham
Join Our Team as a Trainee Design Engineer / Degree Apprentice in Birmingham
Why Wallace Whittle?
We are a leading provider of sustainable building services engineering across the UK and beyond, operating from 9 city-centre offices with over 150 dedicated staff members. Our reputation for quality of product and quality of service is unparalleled.
Here’s Why You’ll Actually Want to Work Here:
💰 More Money in Your Pocket
From pension top-ups to private healthcare, we have real benefits that hit your payslip.
🩺 Health Covered
Private healthcare, online GP, mental health support – sorted.
🚗 Drive Electric, Pay Less
Hybrid scheme lets you upgrade your commute without wrecking your wallet.
🕓 Work Your Way
Office, home and hybrid – we’re flexible.
☕ Office Life
Our city-centre offices are bloody brilliant, if we do say so ourselves. With top quality tech, the best coffee and a well-stocked Friday Fridge!
📈 We Invest in You
Clear career paths. We invest in real, face to face training via our WW:Academy
✈️💸 Making It Easier to Move
We offer relocation packages on some roles, and if you come direct (no recruiters, please!) we can offer a signing bonus.
🎁 Extras That Add Up
Discounts, branded work wear allowance, and more perks that actually mean something.
Trainee Design Engineer / Degree Apprentice – Birmingham
Our Birmingham Office was opened in 2024 and has been growing organically with a strong technical team and project pipeline. We’re located in the heart of the city centre in the Colmore Business district in the Cornwall Buildings. We’re looking for a Trainee Design Engineer / Degree Apprentice to join the team and assist our Engineers & Senior Engineers by carrying out design related duties as directed.
Sound like something you could do? Apply below.
Join Our Team as a Trainee Design Engineer / Degree Apprentice in Birmingham
Why Wallace Whittle?
We are a leading provider of sustainable building services engineering across the UK and beyond, operating from 9 city-centre offices with over 150 dedicated staff members. Our reputation for quality of product and quality of service is unparalleled.
Here’s Why You’ll Actually Want to Work Here:
💰 More Money in Your Pocket
From pension top-ups to private healthcare, we have real benefits that hit your payslip.
🩺 Health Covered
Private healthcare, online GP, mental health support – sorted.
🚗 Drive Electric, Pay Less
Hybrid scheme lets you upgrade your commute without wrecking your wallet.
🕓 Work Your Way
Office, home and hybrid – we’re flexible.
☕ Office Life
Our city-centre offices are bloody brilliant, if we do say so ourselves. With top quality tech, the best coffee and a well-stocked Friday Fridge!
📈 We Invest in You
Clear career paths. We invest in real, face to face training via our WW:Academy
✈️💸 Making It Easier to Move
We offer relocation packages on some roles, and if you come direct (no recruiters, please!) we can offer a signing bonus.
🎁 Extras That Add Up
Discounts, branded work wear allowance, and more perks that actually mean something.
Trainee Design Engineer / Degree Apprentice – Birmingham
Our Birmingham Office was opened in 2024 and has been growing organically with a strong technical team and project pipeline. We’re located in the heart of the city centre in the Colmore Business district in the Cornwall Buildings. We’re looking for a Trainee Design Engineer / Degree Apprentice to join the team and assist our Engineers & Senior Engineers by carrying out design related duties as directed.
Sound like something you could do? Apply below.
Office Manager & QHSE Representative , Glasgow
Join Our Team as an Office Manager & QHSE Representative in Glasgow
Why Wallace Whittle?
We are a leading provider of sustainable building services engineering across the UK and beyond, operating from 9 city-centre offices with over 150 dedicated staff members. Our reputation for quality of product and quality of service is unparalleled.
Here’s Why You’ll Actually Want to Work Here:
💰 More Money in Your Pocket
From pension top-ups to private healthcare, we have real benefits that hit your payslip.
🩺 Health Covered
Private healthcare, online GP, mental health support – sorted.
🚗 Drive Electric, Pay Less
Hybrid scheme lets you upgrade your commute without wrecking your wallet.
🕓 Work Your Way
Office, home and hybrid – we’re flexible.
☕ Office Life
Our city-centre offices are bloody brilliant, if we do say so ourselves. With top quality tech, the best coffee and a well-stocked Friday Fridge!
📈 We Invest in You
Clear career paths. We invest in real, face to face training via our WW:Academy
✈️💸 Making It Easier to Move
We offer relocation packages on some roles, and if you come direct (no recruiters, please!) we can offer a signing bonus.
🎁 Extras That Add Up
Discounts, branded work wear allowance, and more perks that actually mean something.
Office Manager & QHSE Representative – Glasgow
Glasgow is our Head Office location in the heart of Merchant City, located in the historic Garment Factory building.
We’re seeking a highly organised and proactive Office Manager and QHSE Representative to join our team. This role involves managing daily office operations, ensuring quality and standardisation across various processes, and representing the company in QHSE matters. The ideal candidate will be detail-oriented, with strong administrative skills and a commitment to maintaining high standards.
Sound like something you could do? Apply below.
Join Our Team as an Office Manager & QHSE Representative in Glasgow
Why Wallace Whittle?
We are a leading provider of sustainable building services engineering across the UK and beyond, operating from 9 city-centre offices with over 150 dedicated staff members. Our reputation for quality of product and quality of service is unparalleled.
Here’s Why You’ll Actually Want to Work Here:
💰 More Money in Your Pocket
From pension top-ups to private healthcare, we have real benefits that hit your payslip.
🩺 Health Covered
Private healthcare, online GP, mental health support – sorted.
🚗 Drive Electric, Pay Less
Hybrid scheme lets you upgrade your commute without wrecking your wallet.
🕓 Work Your Way
Office, home and hybrid – we’re flexible.
☕ Office Life
Our city-centre offices are bloody brilliant, if we do say so ourselves. With top quality tech, the best coffee and a well-stocked Friday Fridge!
📈 We Invest in You
Clear career paths. We invest in real, face to face training via our WW:Academy
✈️💸 Making It Easier to Move
We offer relocation packages on some roles, and if you come direct (no recruiters, please!) we can offer a signing bonus.
🎁 Extras That Add Up
Discounts, branded work wear allowance, and more perks that actually mean something.
Office Manager & QHSE Representative – Glasgow
Glasgow is our Head Office location in the heart of Merchant City, located in the historic Garment Factory building. We’re seeking a highly organised and proactive Office Manager and QHSE Representative to join our team. This role involves managing daily office operations, ensuring quality and standardisation across various processes, and representing the company in QHSE matters. The ideal candidate will be detail-oriented, with strong administrative skills and a commitment to maintaining high standards.
Sound like something you could do? Apply below.
