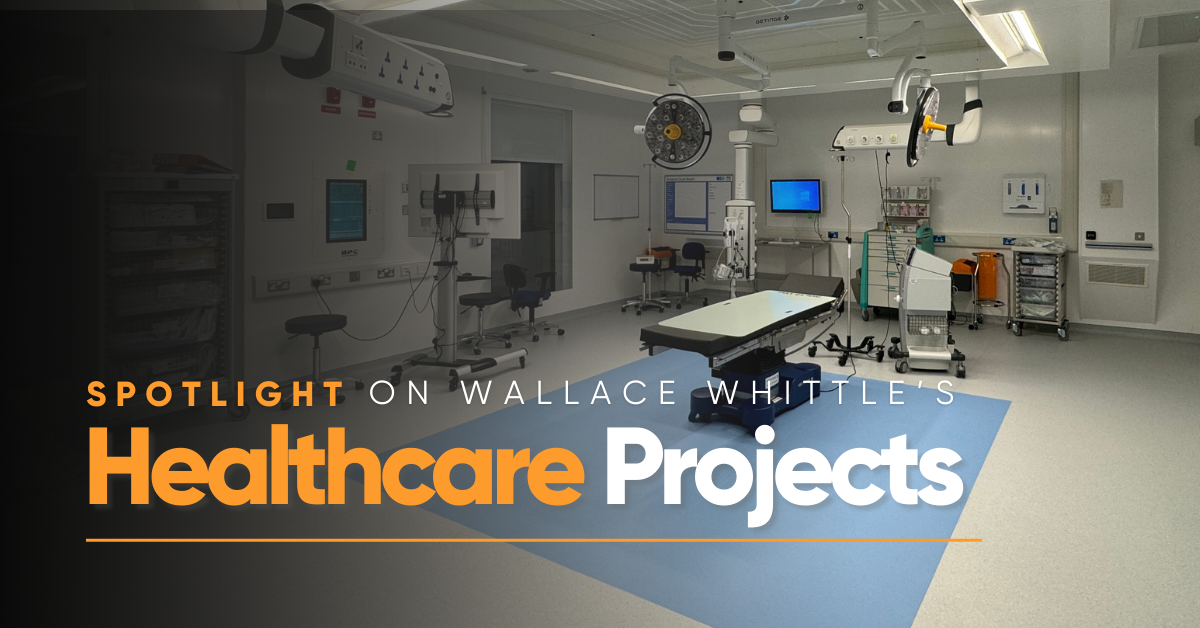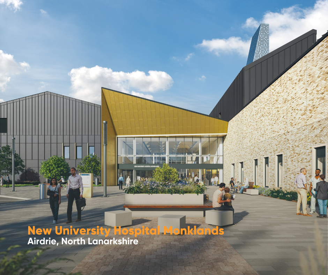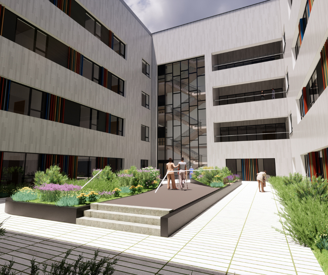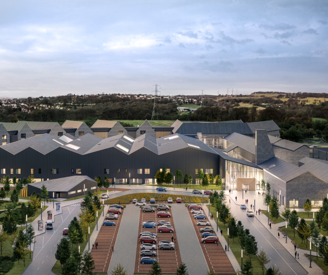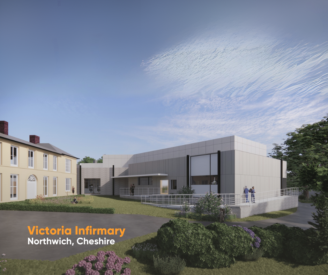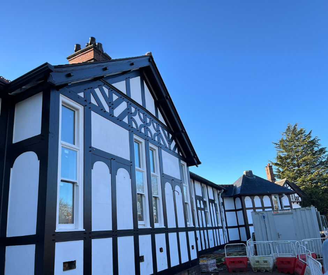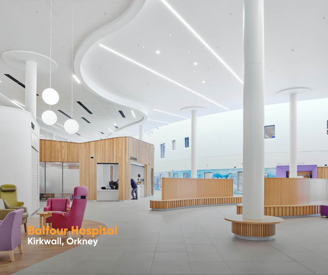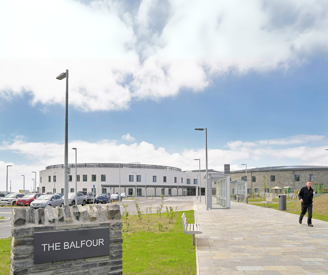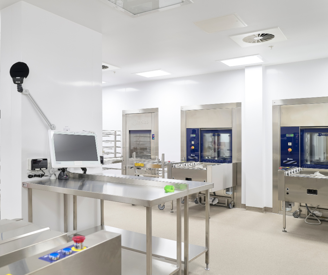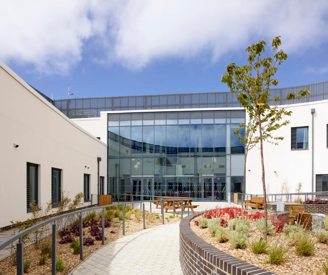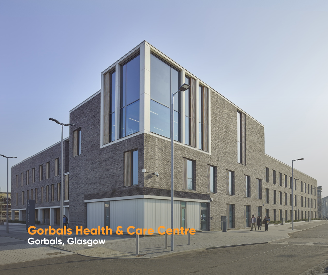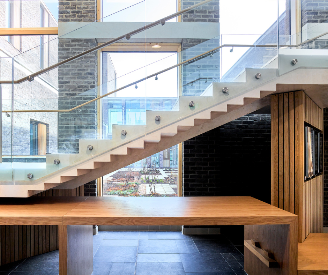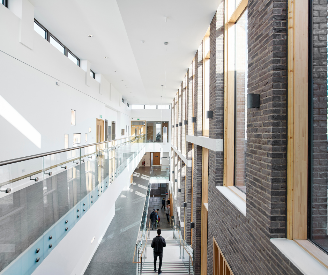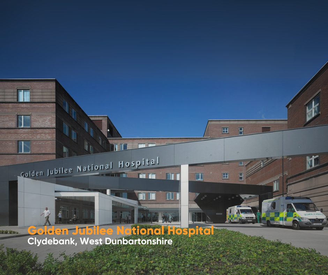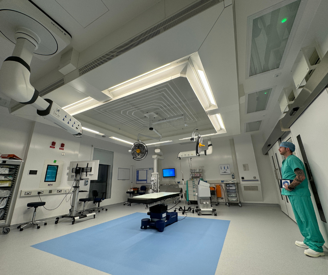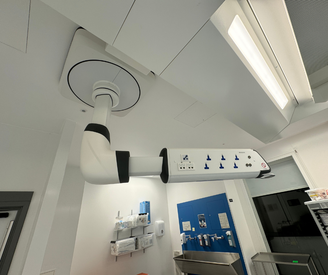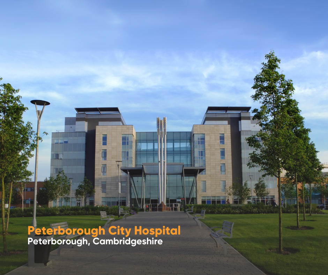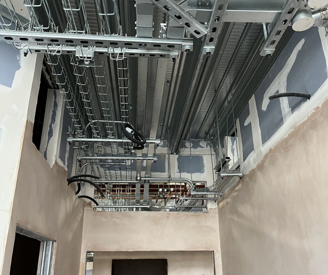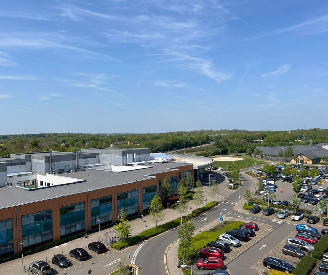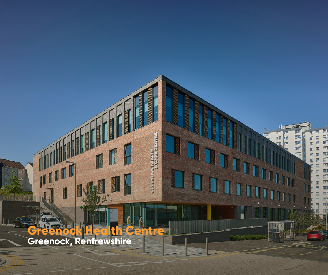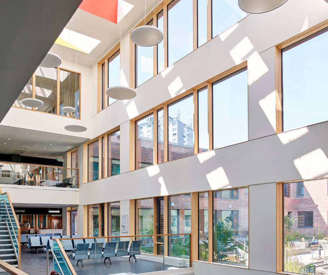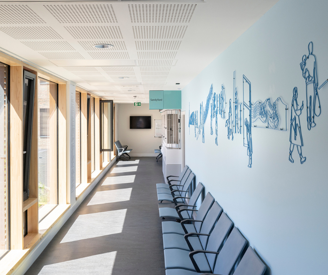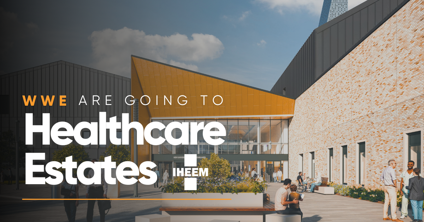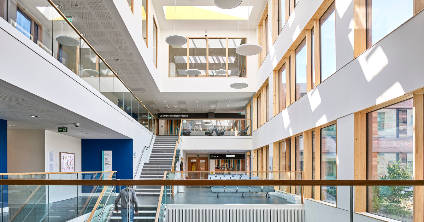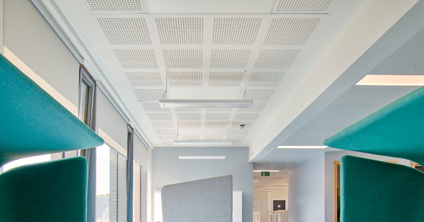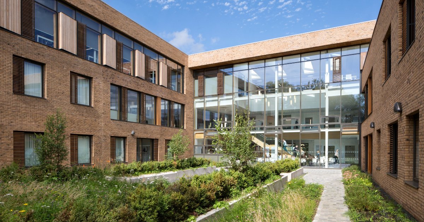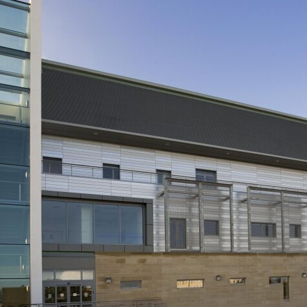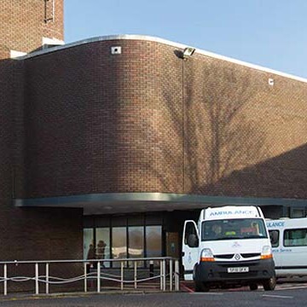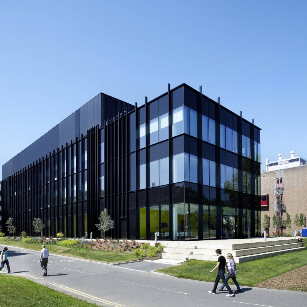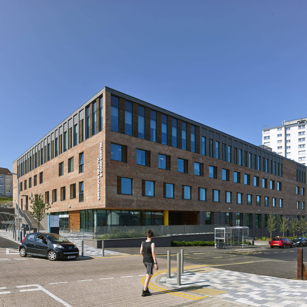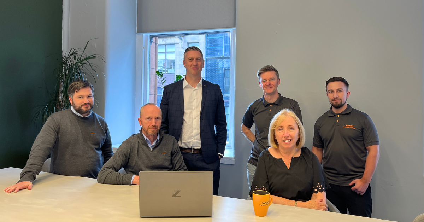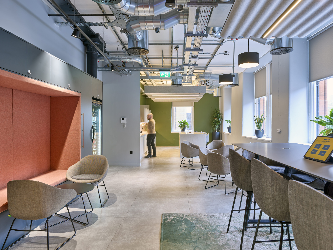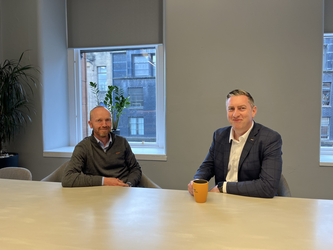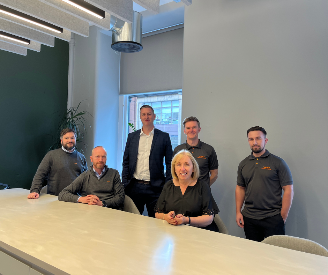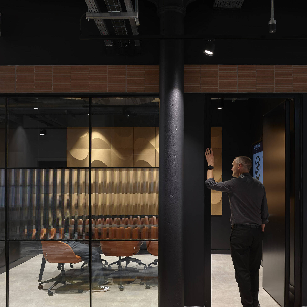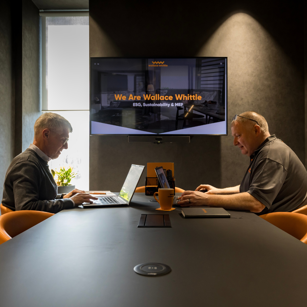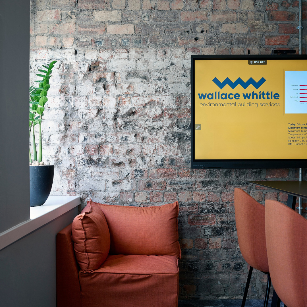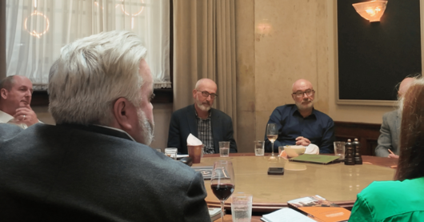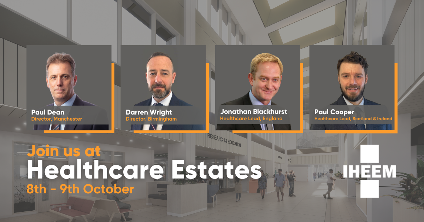Spotlight on Wallace Whittle’s Healthcare Projects: Ahead of IHEEM 2025
News
A Spotlight on Wallace Whittle’s Healthcare Projects: Ahead of IHEEM 2025
Spotlight on Wallace Whittle’s Healthcare Projects
WWith IHEEM 2025 fast approaching, we’re taking the opportunity to shine a spotlight on some of the standout healthcare projects in our portfolio.
Across the UK, we work with a wide range of prestigious clients and collaborators on construction and infrastructure projects that help shape the future of healthcare.
This year’s Healthcare Estates conference theme, “Prevention Is Better Than Cure”, resonates strongly with our approach. When it comes to building services and sustainable design for healthcare facilities, Wallace Whittle delivers comprehensive, end-to-end solutions, acting as both technical advisors and full-service design providers.
Our expertise spans the full spectrum of healthcare environments, from primary, secondary, and tertiary care developments to community health initiatives and care centres, including, but not limited to, the following projects:
New University Hospital Monklands
We are proud to be part of the transformative New University Hospital Project, a landmark development redefining what a ‘next generation’ hospital can be. This project takes a holistic, innovative approach to deliver a highly sustainable, low-carbon facility with a human-centered focus on health, wellbeing, and amenity.
In line with Monklands’ commitment to achieving zero direct greenhouse gas emissions from heating, the design eliminates reliance on fossil fuels. Through detailed feasibility studies, client engagement, and advanced energy modelling, we’ve developed a viable route to meet Net Zero aspirations and comply with the Net Zero Carbon Public Sector Buildings (NZCPSB) guidance.
This state-of-the-art facility will provide an exceptional level of care to the community, with extensive services including a new Emergency Department, Radiology, Radiotherapy, Cancer Care, Pharmacy, Clinical Research facilities, and modern ward blocks, all delivered with sustainability at their core.
Victoria Infirmary
Earlier this year saw the successful completion of our work at Victoria Infirmary, a project our teams have been engaged with since 2023. We provided full MEP design, Energy, BREEAM, and Net Zero Carbon services, along with construction-phase support through to completion, and we’re now continuing to deliver post-occupancy support to ensure long-term performance.
This project was particularly rewarding as the development sits adjacent to the Grade II listed Verdin House, requiring sensitive integration of modern healthcare facilities within a historic context. The new extension now houses an entirely new department, featuring two state-of-the-art operating theatres and associated support accommodation, expanding vital services to the community in Northwich and the wider region.
Balfour Hospital
This project marked a transformative development for the island of Orkney, with the modern Balfour Hospital delivering a comprehensive range of healthcare services not only for the town of Kirkwall but for the entire island population. Designed as a true ‘one-stop shop’ for care, the hospital integrates primary care, emergency and elective diagnostics, operating theatres, outpatient, daycare, and inpatient services, alongside GP and dental care, all under one roof.
Beyond its clinical facilities, the hospital also offers a host of community-focused spaces, including multifunctional conference rooms, a restaurant, seating areas, a shop, a therapy garden, a children’s play area, and extensive outdoor spaces to support wellbeing and connection.
A major part of the project was creating a future-proof, sustainable strategy tailored to Orkney’s unique renewable energy capacity. By harnessing local resources, we developed a hybrid heat pump solution that balances legislative requirements with practical considerations, ensuring a resilient and low-carbon energy system for years to come.
New Gorbals Health & Care Centre
The Gorbals Health & Care Centre brings together an extensive range of primary care, clinical, social care and voluntary support services under one roof, creating a truly integrated facility for the local community. Services span from GP practices and outreach clinics to physiotherapy and podiatry, alongside mental health, children and family services, rehabilitation and enablement support, community and private dental care, voluntary organisations and CHCP staff and management teams. This makes the centre a genuine one-stop hub for health and wellbeing in the Gorbals area of Glasgow.
A key driver of the project was alignment with the Scottish Futures Trust Reference Community Healthcare Programme, ensuring cost and programme targets were fully achieved. Wallace Whittle was involved from the early stages, advising on building orientation, façade materials and window design, decisions that enabled us to optimise building services solutions and deliver a high-performing, energy-efficient facility.
Since opening, the Gorbals Health & Care Centre has been widely recognised for its design and delivery, including Winner of the Health Facilities Scotland Award for Design Excellence (2019) and Finalist at the Scottish Property Awards for Healthcare Development (2020).
Golden Jubilee National Hospital
The expansion of the Golden Jubilee National Hospital in Dalmuir has been a landmark project for our team, delivered in multiple phases over several years to meet Scotland’s growing demand for elective care.
Phase 1 saw the creation of a purpose-built Eye Centre, featuring six state-of-the-art theatres with integrated outpatient and diagnostic facilities. This phase has already set a new standard of care, particularly for patients undergoing cataract surgery, and laid a strong foundation for the hospital’s future development.
Phase 2 further elevated the hospital’s capabilities, introducing a new Surgical Centre with expanded facilities for general surgery, orthopaedics, endoscopy, and a dedicated Day Case/Day Surgery Admission Unit. These upgrades have significantly increased capacity and streamlined patient care. We delivered MEP and sustainability consultancy to ensure the hospital not only meets current clinical needs but does so with energy efficiency and long-term resilience in mind.
Peterborough City Hospital
The £347 million Peterborough City Hospital project encompasses a major Acute Hospital, Mental Health Unit and Integrated Care Centre, delivering a comprehensive range of healthcare services under one unified development. Our role was key in meeting the diverse requirements of multiple stakeholders, helping to design high-performance, low-carbon facilities that support both clinical excellence and environmental sustainability.
Since the completion of the main development, our involvement has continued through a series of remodelling works and additional building projects designed to adapt the facility to changing needs. Initially, we provided MEP Design and feasibility to Stage 4 and now act as the client’s MEP Technical Advisors, overseeing a variety of ongoing works, including the recent 4th-floor ward conversion, ensuring that the hospital continues to evolve with resilience and efficiency at its core.
Greenock Health & Care Centre
Delivered in partnership with Hub West Scotland on behalf of NHS Greater Glasgow & Clyde, the Greenock Health Centre stands proudly on the former Wellington Academy site in the heart of Greenock. Handed over in March 2021, the new facility has replaced the existing health centre with modern, purpose-built health and social care premises, significantly expanding the range of services available to the community.
The centre offers a comprehensive range of services under one roof; from four GP practices to community dental facilities, podiatry, physiotherapy, sexual health clinics, child and adolescent mental health services, district nursing, and a host of other treatment spaces and dedicated community outreach clinics.
Since opening, the Greenock Health & Care Centre has become a vital asset to the local community and surrounding areas. Its impact has been recognised with multiple accolades, including Highly Commended for Design Excellence by NHS Assure, Finalist for Health Care Development of the Year at the Scottish Property Awards (2022), Finalist for the Public Sector Projects Award at the 2022 RICS Awards, and Highly Commended for Best Healthcare Development at the Building Better Healthcare Awards (2022).
Warwick Hospital

The proposed Phase 2 development at Warwick Hospital will deliver a diagnostic and day surgery hub designed to serve the local community and enhance patient care. Spanning 7,000m², the new building will complement the hospital’s upcoming main entrance and feature five state-of-the-art operating theatres, X-ray, MRI, and CT clusters, Urology and Women’s Health departments, as well as staff accommodation and administrative spaces.
Meeting HTM compliance and ambitious Net Zero energy targets is central to the client’s brief, with the design incorporating low- to zero-carbon building services solutions and a fabric-first approach to energy efficiency to ensure a sustainable, resilient, and future-proof facility. Wallace Whittle is providing MEP design and sustainability consultancy services, supporting the delivery of a modern, efficient, and patient-focused healthcare environment.
At Wallace Whittle, we’re proud to play a key role in delivering healthcare environments that prioritise patient care, staff wellbeing, energy efficiency, and long-term sustainability. Our involvement in these projects reflects our commitment to innovation, collaboration, and technical excellence across the healthcare sector.
As we prepare for Healthcare Estates 2025, we’re looking forward to sharing our insights, connecting with industry peers, and exploring how together we can continue to shape the future of healthcare. To learn more about our attendees, read our latest article.
For more on our Healthcare Expertise, you can visit our dedicated page here.
WWe're going to Healthcare Estates 2025!
News
WWe are heading to Healthcare Estates 2025
WWe are heading to Manchester for the IHEEM 2025 Healthcare Estates Conference & Exhibition.
We’re looking forward to participating in the Institute of Healthcare Engineering & Estate Management (IHEEM) 2025 Healthcare Estates Conference, Exhibition, and Awards. This year’s event will take place on 21 – 22 October at Manchester Central, bringing together the leading minds in healthcare engineering, estate management, and innovation.
With an even bigger stand and more of our team attending than ever before, Wallace Whittle is set to make an even greater impact at Healthcare Estates 2025. We’re looking forward to connecting with a wider network of industry professionals, collaborating with partners old and new, and showcasing the breadth of our latest healthcare projects and initiatives, from innovative design solutions to sustainable, patient-focused environments shaping the future of healthcare.
Healthcare Estates is the UK’s largest event for healthcare estates and engineering professionals, with over 250 exhibitors, over 100 speakers and thousands of attendees expected again in 2025. It’s a highlight of the industry calendar.
We’re proud to work with prestigious clients and collaborators across the UK on a diverse range of healthcare projects. From primary and acute care facilities to large-scale developments like replacement hospitals, our team delivers full building services, sustainability design, ESG, and technical advisory roles, ensuring modern, efficient, and patient-focused healthcare environments. To learn more, please visit our dedicated Healthcare hub, Healthcare Expertise.
Visit us at our new and expanded Stand H16, where you can meet our team, learn about our projects, and discuss how we’re helping to shape the future of healthcare.
Whether you’re interested in discussing upcoming projects, exploring our services, or simply catching up, we’d love to see you at Healthcare Estates 2025. If you’d like to arrange a meeting in advance, please reach out to one of our attendees below:
Paul Cooper
Healthcare Lead, Scotland & Ireland
Paul Dean
Director, Manchester & Warrington
Monika Munzinger
Associate, ESG & Sustainability
Jonathan Blackhurst
Healthcare Lead, England
Sarah Chipchase
Director of Sustainability
How we’re prepared for a NZC future within healthcare.
News
How We’re Prepared for a NZC Future within Healthcare
The Impact of Net Zero Carbon (NZC) on Heating Systems within Healthcare
The significance of Net Zero Carbon (NZC) has never been more apparent, becoming a pressing concern for both our clients and society at large. Efforts on a global scale, coupled with UK-specific initiatives such as the Net Zero Strategy: Build Back Greener and the UK Net Zero Carbon Buildings Standard, are focused on decarbonising various sectors of the economy to achieve net zero emissions by 2050.
The NHS has committed to a ‘Greener NHS’ making it the one of the world’s first health services to aim for Net Zero Carbon emissions. Consequently, there has been a significant shift in attitudes towards sustainability and a move from less efficient heating systems to more efficient solutions such as heat pumps. This transition is one we must accommodate and support.
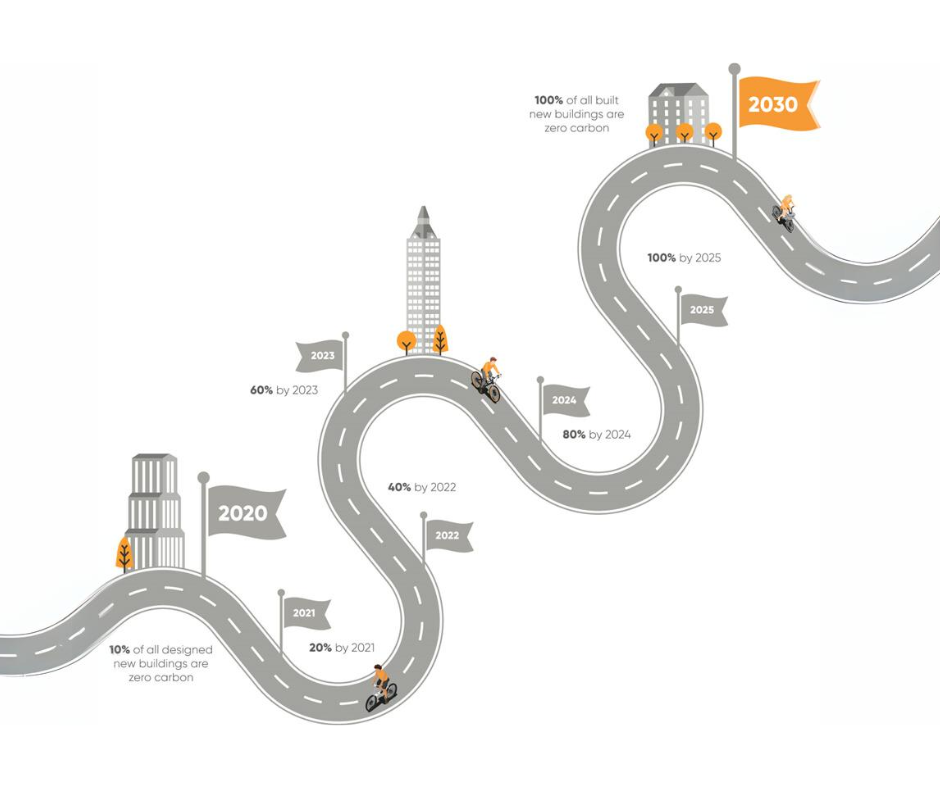
The UK healthcare sector contributes approximately 4 to 5% of the nation’s carbon footprint, and with many existing healthcare facilities grappling with maintenance challenges, outdated infrastructure, and limited capital, this has resulted in a prevalence of inefficient heating systems. Traditional heating systems, such as gas and oil boilers, are not only less efficient but also environmentally harmful.
Fortunately, there has been a gradual phase-out of gas and oil boilers in large-scale healthcare building designs, with their use increasingly relegated to backup emergency systems. By adopting more suitable heating technologies, we can significantly reduce carbon emissions and move closer to NZC targets.
Efficient Heating Systems
Today, we have access to a variety of efficient heating systems that are not only more effective but also more sustainable, including:
- ASHP (Air Source Heat Pumps)
- GSHP (Ground Source Heat Pumps)
- WSHP (Water Source Heat Pumps)
- PV (Photovoltaic)
Within healthcare, Heat Pumps are increasingly becoming one of the more popular choices for heating systems. Due to them being highly efficient and environmentally friendly, utilising electricity to transfer heat instead of relying on fossil fuels like traditional gas boilers.
One of the primary advantages of Heat Pumps is their exceptional energy efficiency. For example, a Heat Pump with a Coefficient of Performance (CoP) of 3 or higher produces three units of heat for every unit of electricity consumed. This high efficiency translates to lower energy consumption which is particularly beneficial for larger healthcare facilities.
Heat Pumps provide both heating and cooling, making them versatile and adaptable within the UK’s climate. As seasonal temperature variations require both heating and cooling, heat pumps can seamlessly switch between modes to maintain optimal conditions, ensuring patient comfort and safety. Heat pumps also offer simultaneous heating and cooling, providing greater efficiency.
Investing in Heat Pump technology is a step towards future-proofing healthcare facilities. As regulations and standards evolve over time in favour of sustainability, heat pumps offer a compliant and adaptable solution for years to come.
However, to maximise the benefits of NZC systems, they must be paired with a high-performing building fabric. A well-designed building improves energy efficiency and reduces the overall demand for heating and cooling systems.
Challenges & Considerations
Implementing large-scale ASHP systems in facilities can come with its own set of challenges. Two of the potential challenges concerns are the dissipation of cold air from the units and the associated risk of creating local microclimates. Addressing this early in the design is key to ensuring the system performs as intended.
Computational Fluid Dynamics (CFD) can be used to simulate and analyse the flow of air and heat, and creating detailed models of these outdoor environments allows the prediction of how cold air will move and interact with buildings and their surroundings. This enables our engineers to identify potential cold spots due to poor air flow and regions at risk of micro-climates, allowing for necessary adjustments.
Our team also utilises 3D modeling technology to plan the placement of heat pumps, ducts, and other components, ensuring optimal performance by providing a view of the entire system layout and detecting potential spacial conflicts.
By integrating CFD and 3D modeling into our design process, we can mitigate the challenges associated with large-scale heat pump systems. These advanced tools help us create efficient, sustainable, and reliable heating solutions tailored to the unique needs of healthcare facilities.
The CFD Study below refers to Monklands Replacement Project, the image shows air being discharged vertically from five adjacent ASHP units, with different colors representing air at varying temperatures. We commissioned this Computational Fluid Dynamics (CFD) study to optimise the design, considering varying ambient temperatures, wind speeds from different directions, and the impact of adjacent buildings. You can read our full article on the CFD Study for Monklands Replacement Hospital here.
Back-Up Systems
While heat pumps are becoming the preferred choice for heating in healthcare facilities, reliable backup systems are essential to ensure uninterrupted operation.
Hydrogen boilers, which use hydrogen produced via electrolysis with renewable electricity, are a potential emerging future option. As hydrogen infrastructure is still in its early stages, traditional gas and oil boilers are still widely used as backup systems due to their reliability and well-established infrastructure. They provide a robust and familiar option for ensuring continuous heating. However, their reliance on fossil fuels makes them less desirable in the pursuit of NZC goals.
Heat Pump technology also continues to evolve, offering new advancements that further enhance efficiency, Modern heat pumps are using new refrigerants to improve performance and reduce environmental impact. The implementation of different temperature circuits within heat pump systems also improves the COP. By designing systems that operate at varying temperature levels, we can significantly boost efficiency, making heat pumps an even more attractive option for heating and cooling in healthcare facilities.
Monklands Replacement Project
One of our major ongoing projects, the Monklands Replacement Project, requires significant consideration in the design of the heating system to ensure it meets the hospital’s goals and operates at optimum efficiency whilst also being future proof. We’ve been delivering MEP and sustainable design solutions for this project, which promises to be the most advanced hospital in Scotland upon completion.
Monklands Replacement Project’s heating system will mainly utilise Air Source Heat Pumps (ASHP) and Water Source Heat Pumps (WSHP), with backup oil boilers in place for resillience. While gas typically powers systems of this size, the emphasis on sustainability means that Monklands will primarily rely on heat pumps. This approach positions it to be the largest heat pump system in a Scottish hospital.
Prevention Is Better Than Cure
In healthcare, the principle of prevention being better than cure is a fundamental strategy, and it applies just as much to the infrastructure that supports clinical functions.
When it comes to heating systems, the choice between traditional gas boilers and electrical heat pump systems, for instance, is not just technical; it’s strategic. Installing heat pumps from the outset is a preventative measure that avoids future environmental, financial, and operational complications. It does this in several key ways:
Gas boilers as an example, are carbon-intensive and incompatible with the NHS’s Net Zero Carbon (NZC) goals. Continuing to install them today is akin to prescribing outdated treatment for a known condition. Heat Pumps, powered increasingly by renewable electricity, offer a clean alternative that prevents long-term carbon emissions and aligns with the NHS’s commitment to decarbonisation.
Retrofitting gas systems with heat pumps later is disruptive, expensive, and often technically constrained, especially in healthcare environments where continuity of service is critical.
Prevention means designing for Heat Pumps from day one, if possible, integrating them seamlessly into the building fabric. This avoids the intervention of future retrofits and ensures optimal performance from the start.
The regulatory landscape is shifting rapidly. Fossil fuel heating systems are being phased out, and buildings that rely on them risk becoming non-compliant. Installing heat pumps now is a preventative step that future-proofs estates against changing legislation, potential carbon taxes, and reputational risk.
Heat Pumps offer high Coefficients of Performance (CoP), often exceeding 3:1 as noted previously, meaning they deliver more heat per unit of energy than gas boilers. In healthcare, where resilience and efficiency are paramount, Heat Pumps support stable, low-carbon operations. Prevention here means avoiding inefficiency and vulnerability before they arise.
Gas combustion contributes to air pollution both indoors and outdoors. Heat Pumps eliminate combustion-related pollutants, supporting healthier environments for patients, staff, and visitors. In healthcare, where well being is the core mission, preventing pollution is as important as treating illness.
In summary, choosing a renewable heating strategy instead of gas or oil boilers is a preventative strategy that reflects the values of healthcare itself: foresight, responsibility, and care. It avoids the “cure” scenario of retrofitting outdated systems, mitigates environmental harm, and ensures compliance with NZC targets. In building services engineering (especially in healthcare), prevention isn’t just better than cure; it’s the only responsible choice.
If you’d like to discuss your next Healthcare project with us email [email protected] or to find out more, visit our dedicated healthcare site – Healthcare Expertise – Wallace Whittle
Check out some of our Healthcare Projects
Six Months On: Progress and Partnership
News
Six Months On: Progress and Partnership
Six Months On: Progress and Partnership
Following the acquisition of Davie + McCulloch six months ago, Wallace Whittle has blended skills and capabilities to deliver even more for our clients.
Six months ago, we took an important step in our journey of continued growth, the acquisition of Glasgow-based M&E consultancy, Davie + McCulloch. Since then, our teams have been busy integrating, collaborating, and working on some great projects together.
Six Months of Collaboration & Progress
From day one, the integration of Davie + McCulloch into Wallace Whittle has been driven by collaboration, mutual respect, and a shared commitment to delivering outstanding results for our clients.
In these first six months, the combined team has:
- Strengthened sector expertise, bringing specialist knowledge in higher education, secure care and industrial services into our service offerings.
- We’ve also seen the benefits extend beyond technical skills. The integration has encouraged fresh perspectives, new approaches to problem-solving, and greater agility in delivering complex projects.
- Enhanced collaboration and knowledge-sharing across teams, helping to embed best practices and drive consistent quality across all projects.
Reflections on Integration
Supporting the smooth integration of Davie + McCulloch into Wallace Whittle has been a true team effort. In the early phase, particular focus was given to ensuring continuity of projects and building strong client relationships. The previous owners, Ian Oxburgh and Keith MacDougall, both of whom are now enjoying retirement, played a key role in the handover of ongoing and upcoming projects, helping to make the transition seamless for both clients and our new colleagues.
Supporting the smooth integration of Davie + McCulloch into Wallace Whittle has been a true team effort. We spoke to Associate Director Martin Lorimer, who was closely involved in the integration. He explained that his main priority was simply to “be available” to answer queries, support project delivery, and provide guidance on Wallace Whittle’s processes. He emphasised that the learning went both ways, with the D+M team bringing valuable perspectives and approaches that enriched the collaborative effort.
The results of this approach have been clear, with client teams embracing the change and projects continuing without disruption. Beyond project delivery, the personal connections have also been important, with the D+M team quickly becoming a valued part of the Glasgow office.
The acquisition has also broadened Wallace Whittle’s portfolio, with expanded involvement in areas such as Secure Care projects for local authorities. As Martin noted, this has allowed the business to strengthen relationships with both new and existing clients, demonstrating the scale and expertise Wallace Whittle can offer.
“The biggest success is in how well it has gone. We have some great projects underway, and the team continues to be busy. The various client teams also continue to embrace the change. It’s been very much a ‘business as usual’ approach, which is a testament to how well the team have adapted and embraced the change. It’s also been great getting to know the D&M team much better, not only a great bunch of people, but also great engineers, technicians and financial support providers, all of whom are further strengthening the Glasgow office.”
Project Highlights
From legacy Davie + McCulloch schemes to new Wallace Whittle opportunities, the past six months have been busy and rewarding for the team.
For Matt McStay, Mechanical Engineer, stepping into a lead role has been a major milestone:
“I’ve been leading the mechanical design for the West Midlands Secure Centre project, which has been a really interesting challenge. It’s given me an insight into the specific requirements and nature of this type of facility, which has different needs to typical projects and has helped broaden my experience.”
Mark Stevenson, MEP Engineer, also pointed to progress on the WMSC as a personal highlight, particularly the opportunity to refine and improve on the original Davie + McCulloch design:
“Improving our original West Midlands Safe Centre design and getting that out was pleasing. It would be good to get deeper involvement in one of WW’s bigger projects.”
Meanwhile, Calum McVay, Senior Electrical Engineer, highlighted the ANZIC project for the University of Strathclyde as a particularly rewarding moment.
“One of the projects we brought across was the ANZIC project for the University of Strathclyde, which had its formal opening ceremony a couple of weeks ago. That was a challenging project, and it was deeply satisfying to see it over the line.”
Together, these experiences highlight how the integration has allowed the team to both continue delivering on established projects and expand into new areas, with opportunities to lead, learn, and contribute to projects of greater scale and complexity.
The Wallace Whittle Way
One of the clearest themes to emerge from the past six months has been the impact of Wallace Whittle’s standards, processes, and resources. For many of the former Davie + McCulloch team, the transition has provided both a challenge and a real opportunity to raise the bar in their own work.
Kenny Alexander, Electrical Associate, described it as “something of a sea change,” particularly in terms our rigorous QA processes:
“The very high standards expected and demanded from the smallest to the largest of projects… while demanding, ensures that anything leaving the building is of the highest standard and quality.”
Calum echoed this sentiment, pointing out how the QA framework drives consistency:
“The QA side of things is tough at times, but you can see why it’s in place, it makes sure everything that goes out is top quality.”
For Peter O’Gormley, BIM Technician, the resources available have been the biggest surprise:
“The QA processes has surprised me the most, but this has helped me get used to WWallace Whittle Standard and what’s expected. Also being part of a larger BIM team has been great for development already”
Taken together, these reflections highlight how the “Wallace Whittle way” isn’t just about robust processes and systems, but also about creating an environment where people feel supported and connected, both professionally and socially. The combination of high expectations, strong resources, and a collaborative culture has set the tone for how the integrated team is now working together. We put quality at the heart of everything we do. Our rigorous QA processes don’t just maintain standards; they raise them, helping us deliver consistently excellent outcomes for clients and exceed industry expectations. We spoke to Raymond Kelly, Associate Director/Quality & Standardisation Manager, to hear his thoughts.
“When the team joined us, we conducted an induction session focused on Wallace Whittle Company Standards and Operational Processes. This ensured that, from the outset, the team understood the mandatory checking procedures embedded across the business. Central to this approach is the principle of individual accountability, beginning with self-checking, followed by review from senior staff, and culminating in the formal issue of final information.”
Moving Forward
When asked what excites them about the year ahead, the team consistently spoke about growth, learning and the chance to take on new challenges. Many highlighted opportunities to deepen their expertise, get involved in larger and more complex projects, and build new working relationships across the wider Wallace Whittle network.
This enthusiasm mirrors Wallace Whittle’s own plans for the future. Beyond our Glasgow office, we’re continuing to strengthen our presence across the UK with carefully managed growth in our England offices, including London, Leeds, Birmingham, Warrington and Manchester. This expansion is designed not only to bring us closer to our clients but also to create new pathways for collaboration and career development for our people.
With a stronger team, expanded sector expertise, and new perspectives already shaping the way we work, the next year promises to be one of continued progress and opportunity for both our people and our clients.
We’re always on the lookout for talented individuals. If you’re interested in pursuing a career with Wallace Whittle, visit our career page – Careers at Wallace Whittle
Recent Job Openings
How We Ensure Safe Domestic Water Conditions in a Healthcare Environment
News
How We Ensure Safe Domestic Water Conditions in a Healthcare Environment
How We Ensure Safe Domestic Water Conditions in a Healthcare Environment
Within healthcare environments, ensuring safe domestic water conditions is critical. While all buildings should operate safely and efficiently to protect those using or residing in them, healthcare facilities require attention due to the vulnerable populations they serve.
One significant risk is the proliferation of Legionella bacteria, which can occur in both hot and cold water systems. Legionella can cause Legionnaires’ disease, a serious lung infection that poses a heightened threat in healthcare settings, particularly to vulnerable groups such as the elderly, the immunocompromised, and those with underlying health conditions. For these individuals, exposure to contaminated water can lead to serious infection or illness.
To mitigate these risks, it is crucial to maintain safe and compliant temperatures in both hot and cold-water systems. However, ensuring the safety of cold water systems require special attention, as cold water temperatures must be kept below certain thresholds to prevent the growth of Legionella. In all healthcare buildings, maintaining safe cold water temperatures is essential to safeguard both patients and staff from waterborne hazards.
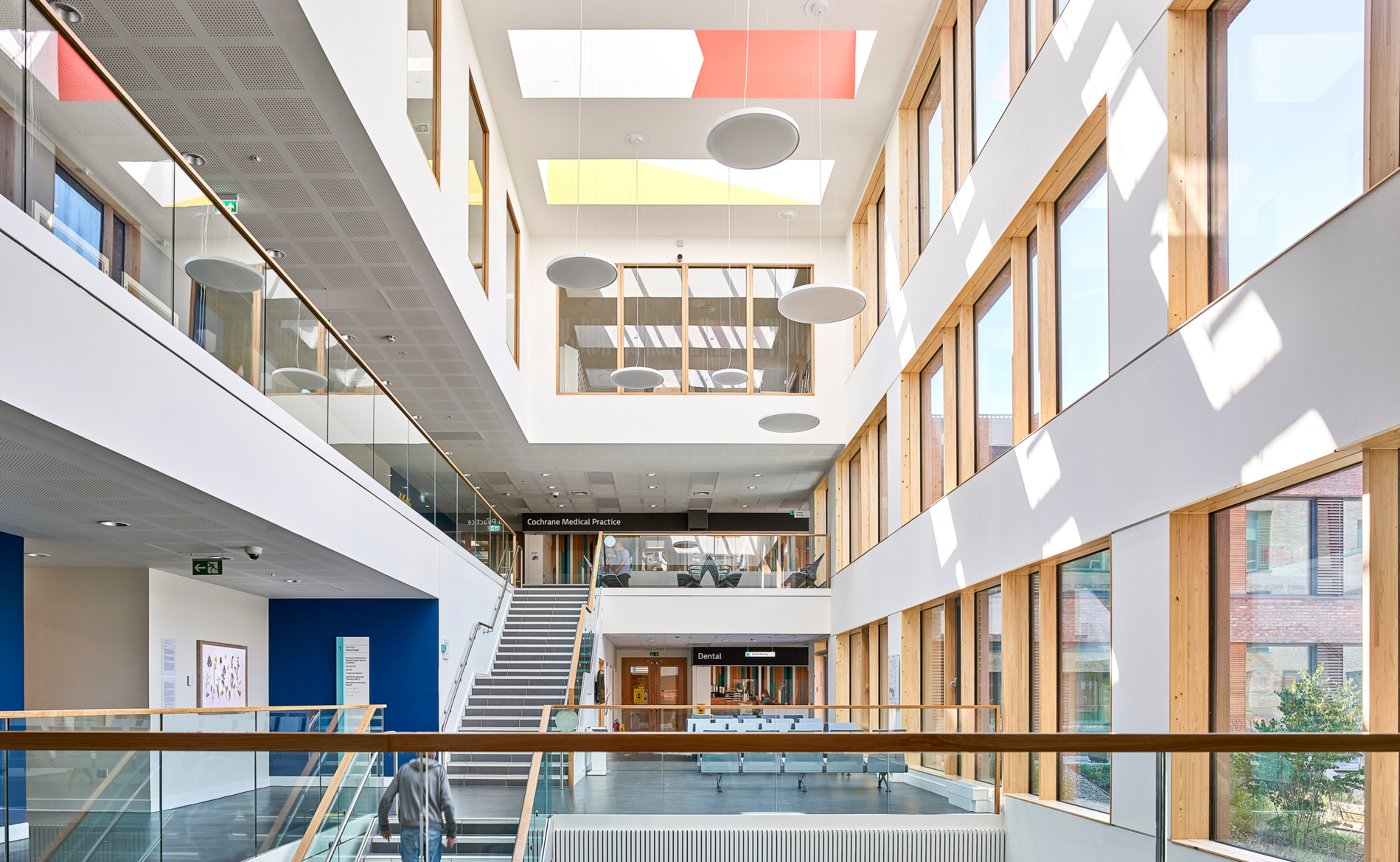
Regulatory Frameworks
In England, Wales, and Northern Ireland, healthcare facilities adhere to the guidelines outlined in HTM 04-01, while Scotland follows SHTM 04-01, and Ireland has its own set of water safety standards. Both HTM 04-01 and SHTM 04-01 provide comprehensive guidance on the design, installation, and testing of water systems in healthcare settings.
According to SHTM 04-01 Part A: Design, Installation, and Testing, cold water systems should deliver water at temperatures below 20°C under normal circumstances. This is crucial because Legionella bacteria thrive in temperatures between 20°C and 45°C, making it vital to maintain cold water temperatures below this threshold to minimise the risk of contamination.
Challenges in Ensuring Safe Water Conditions
Several factors contribute to heat gain in cold water systems, making it challenging to maintain safe temperatures. Some of the key factors include:
- Lack of turnover in the cold water system – This can occur due to oversized cold water storage tanks or infrequent use of appliances, leading to stagnant water and increased risk of temperature rise.
- Incoming mains cold water temperature – Depending on location and the type of mains supply, the temperature of incoming cold water may be beyond the user’s control. This lack of control can result in passive heat gain, increasing the risk of Legionella proliferation.
- Internal ceiling void temperatures – With modern buildings designed to meet stringent energy efficiency standards, minimal heat is lost from the building. However, this can inadvertently cause elevated ceiling void temperatures, where cold water distribution systems are often located, leading to heat gain within the pipes.
Mitigation Strategies
Mitigation strategies are critical in healthcare design and construction as they help identify, address, and reduce risks that could compromise the safety of both the facility and its patients. By implementing these strategies, healthcare facilities can better maintain safe water conditions and minimise the risk of contamination.
Several passive solutions are available to help mitigate temperature gain within cold water systems, including:
- Reducing cold water storage volumes – This increases water turnover within the system, ensuring fresher water and reducing the chances of heat gain.
- Separating cold water distribution from heat sources – Where possible, keep cold water pipes and systems as far away from heat-emitting equipment and spaces to minimise passive heat transfer.
- Promoting system turnover – Ensure that a regularly used appliance is positioned at the end of the cold water system. This will encourage consistent water flow throughout the system, reducing stagnation and the risk of temperature rise.
While these passive methods can help mitigate heat gain, they do not guarantee that cold water temperatures will consistently remain at safe levels. As a result, we can also incorporate mechanical solutions into our systems.
However, it’s important to note that there is generally no specific guidance for cooling cold water systems or adding a cold water return system, as this is still a relatively new approach. There are multiple ways to achieve this, and each method must be implemented carefully to avoid introducing additional risks. It is also essential to ensure that the client is fully informed throughout the process, as the chosen mechanical mitigation strategy should align with the specific needs and context of the healthcare facility.
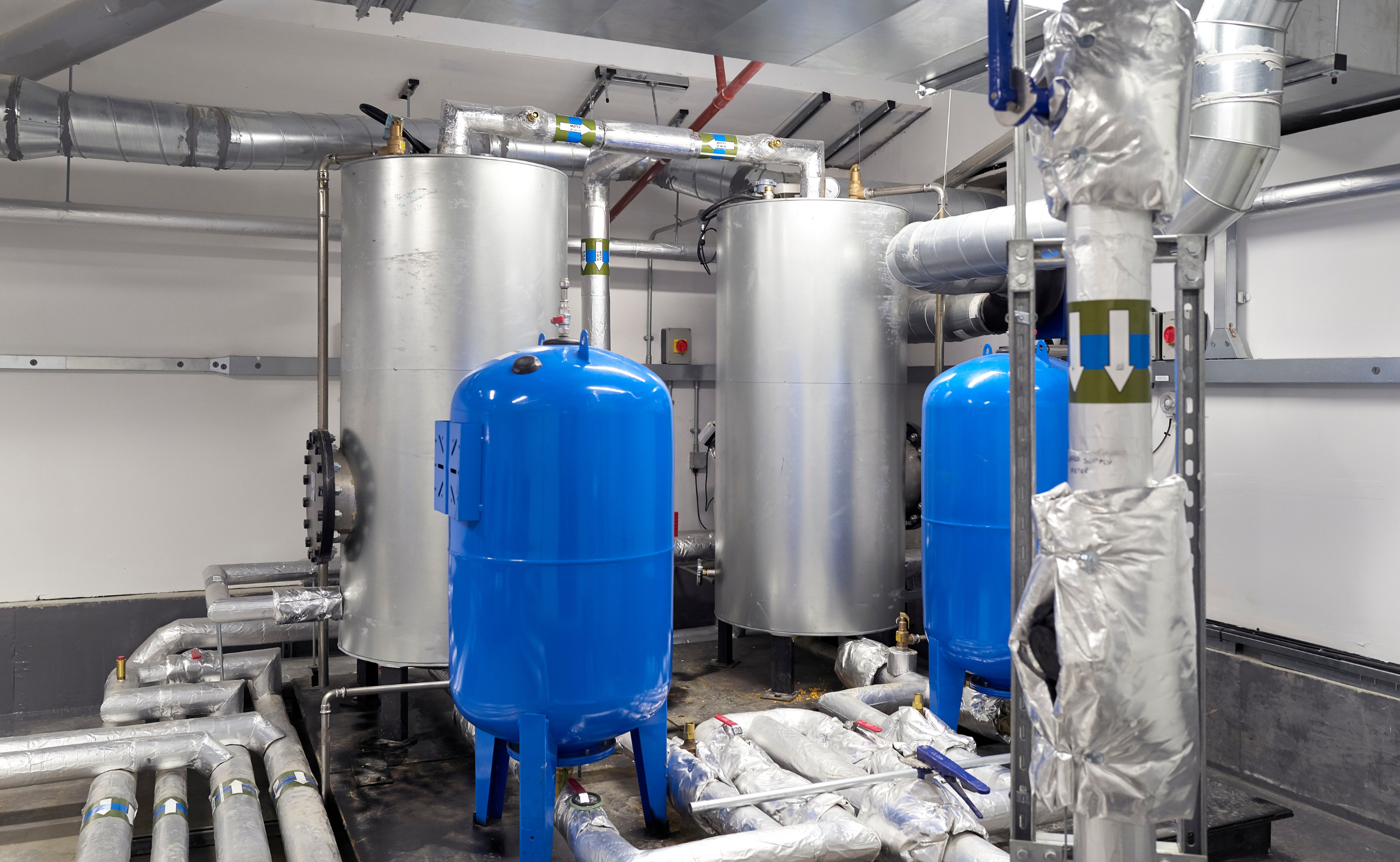
Mechanical Mitigation: Cold Water Circulation Systems
One of the most effective systems used within healthcare facilities is the cold water return system, which functions similarly to a traditional hot water circulation system. In this system, the return pipes are positioned as close as possible to the cold water appliances to minimise dead legs, where stagnant water could accumulate.
The cold water is continuously circulated back to a buffer vessel, which is equipped with a cooling plate heat exchanger. This system ensures that the water maintains a safe, compliant temperature, while also promoting constant movement, which helps to mitigate the risk of stagnation—a key factor in preventing the growth of Legionella bacteria.
To optimise the system, thermal balancing valves are installed on each return branch. These valves open when they detect higher water temperatures, allowing colder water to circulate through the system. This ensures that all return legs are properly circulating water at the desired temperature.
As well as cooling the cold water return system we also introduce a cooling plate heat exchanger to the cold water storage tank. During times of little draw off the stored cold water is circulated via the cooling plate heat exchanger to ensure the water is stored at a compliant temperature.
By effectively controlling the delivered water temperature, the system guarantees safe and compliant water delivery to all appliances, ensuring both regulatory compliance and patient comfort.
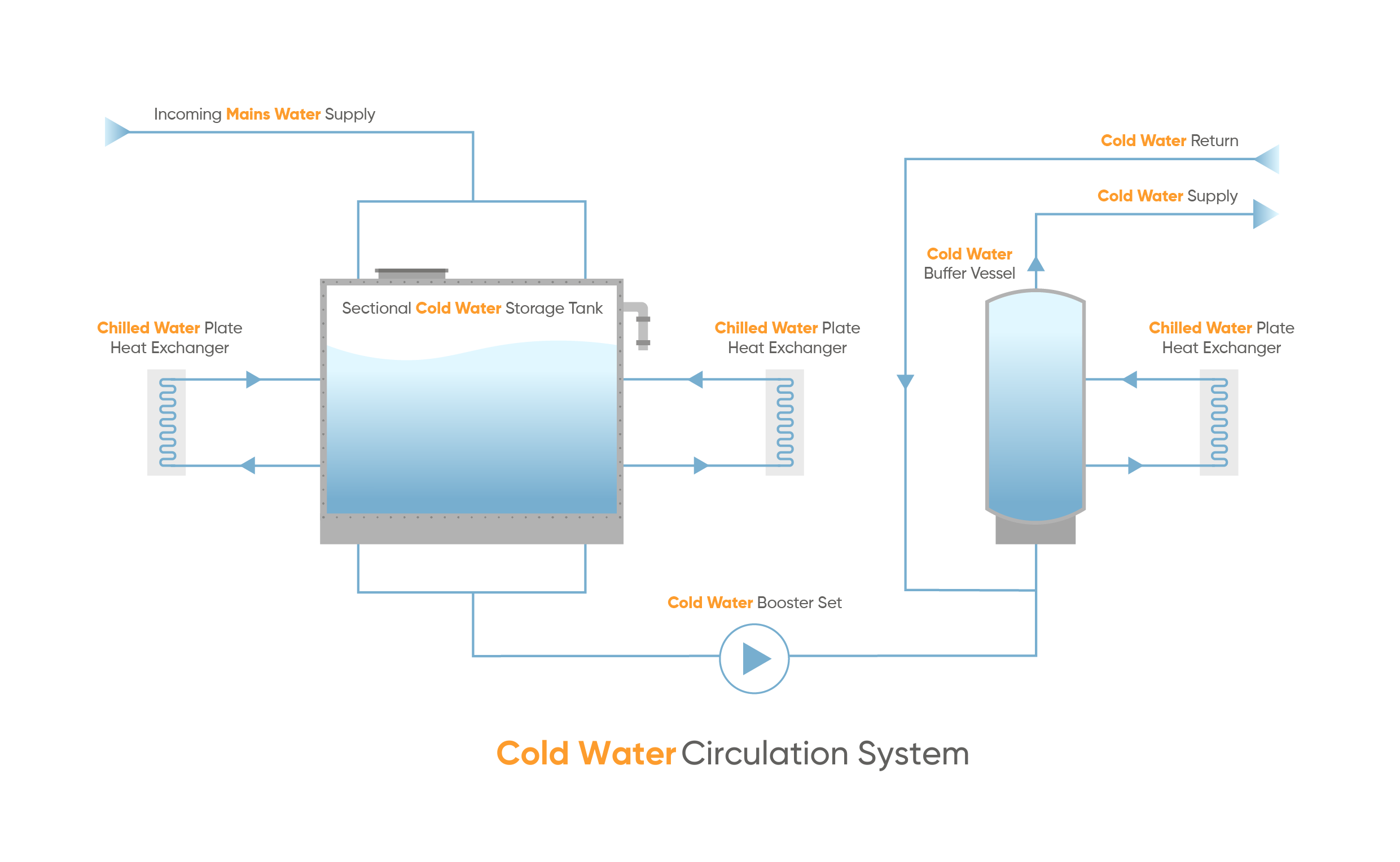
Why Wallace Whittle?
At Wallace Whittle, we are dedicated partners committed to the success of every project. Our proactive approach to early communication and coordination ensures that safe domestic water conditions remain a top priority throughout the design process. This commitment not only enhances the functionality and efficiency of our designs but also contributes to creating safer environments for patients and staff.
Our extensive portfolio includes a range of successful projects across various regions and healthcare trusts. We have experience with different types of facilities, from acute care and day surgeries to outpatient care and community care centers. Some of our notable projects include the Clydebank Health & Care Centre, award-winning Eastwood Health and Care Centre, Greenock Health & Care Centre and Gorbals Health & Care Centre. These projects highlight our capability in delivering high-quality, functional, and compliant healthcare environments.
We are currently working on the Monklands Replacement Project, where our design proposals have been supported at the Outline Business Case (OBC) Key Stage Assurance Reviews (KSAR). This successful milestone underscores our commitment to meeting rigorous standards and delivering projects that meet both current and future needs.
Our team comprises dedicated engineers who excel in both Technical Advisory and Full Design Roles. We specialise in providing a complete package of Building Services and Sustainability design tailored to various healthcare settings. Whether for large-scale facilities or smaller community health and care centers, our expertise ensures optimal functionality and efficiency, with a strong focus on maintaining safe water conditions.
We’re excited to be attending the IHEEM 2024 Healthcare Estates Conference & Exhibition in Manchester! Visit us at Stand H8 to discuss our latest innovations and explore how we can support your healthcare projects. If you’d like to schedule a meeting over coffee or a drink, please feel free to contact our team directly.
If you’d like to discuss your next Healthcare project with us email [email protected] or to find out more, visit our dedicated healthcare site – Healthcare Expertise – Wallace Whittle

Niall Campbell
Principal Public Health Engineer

Dan Young
Associate Director
