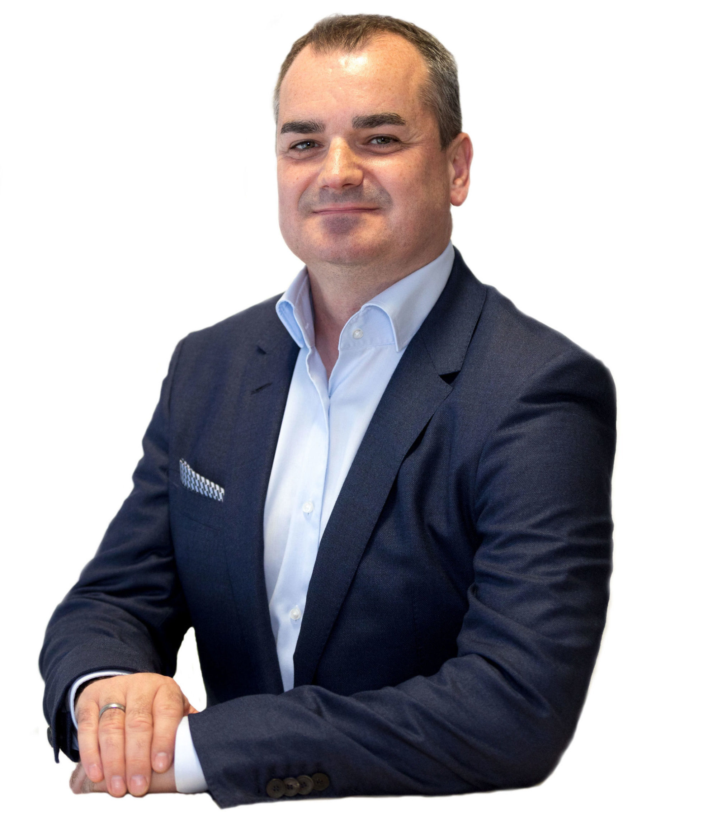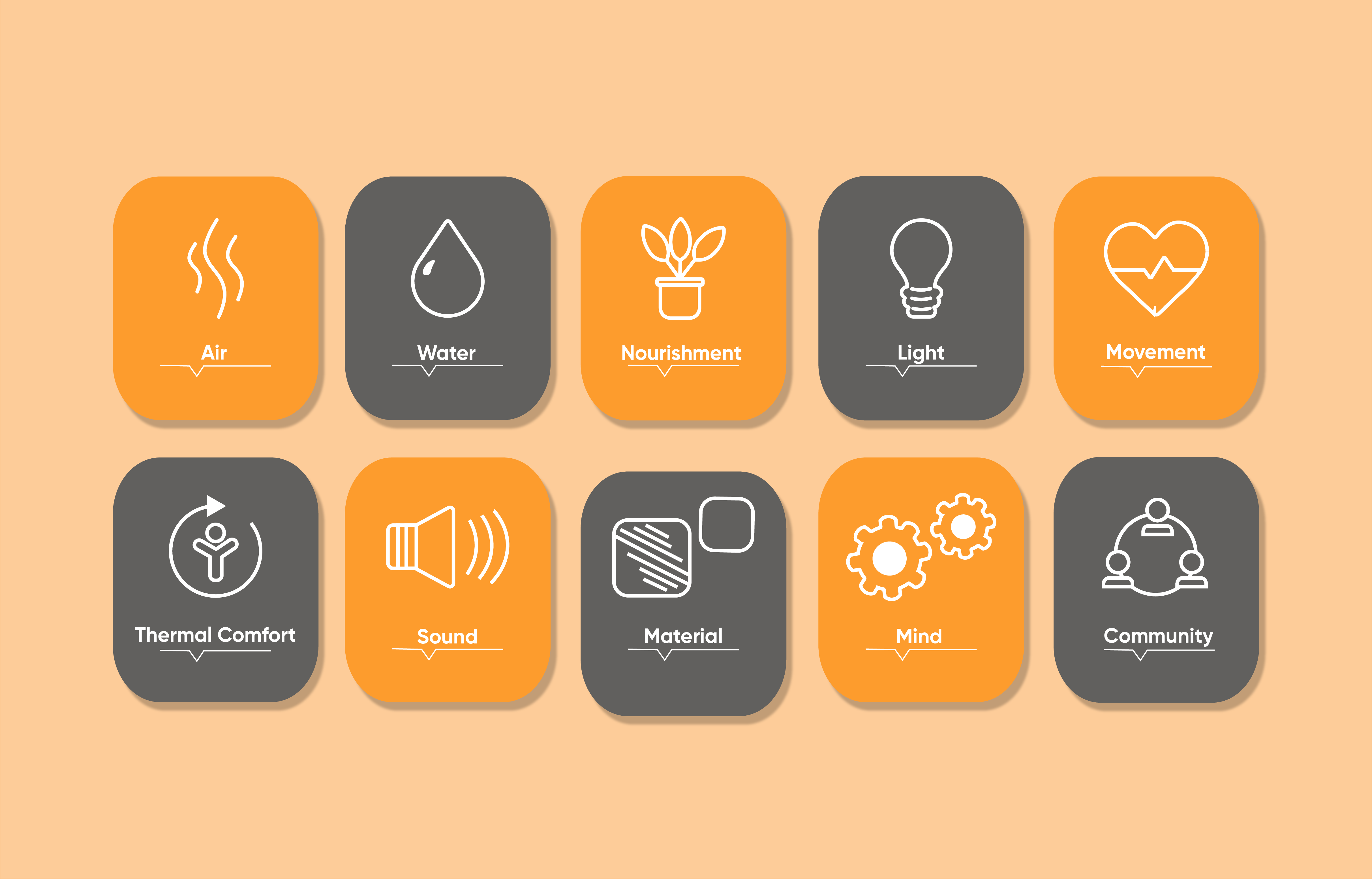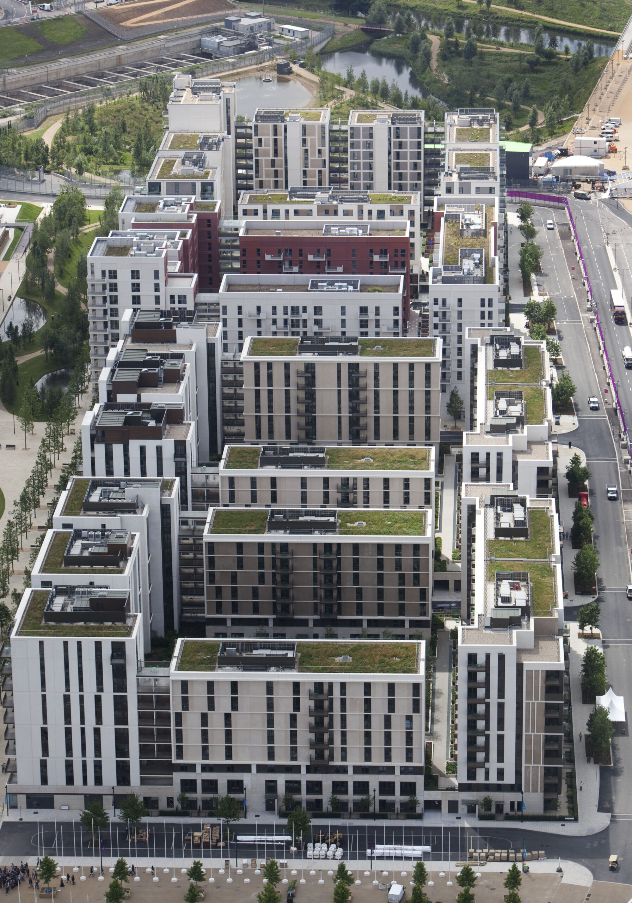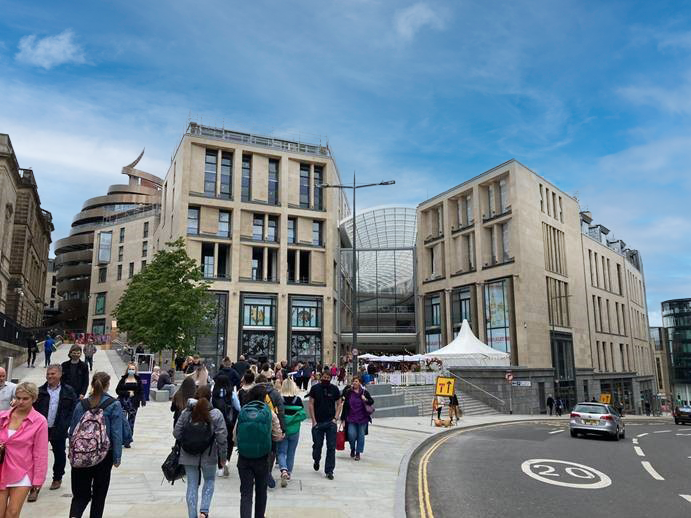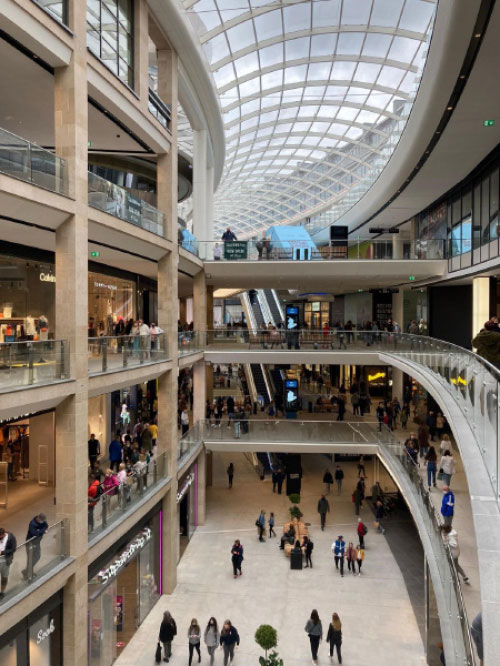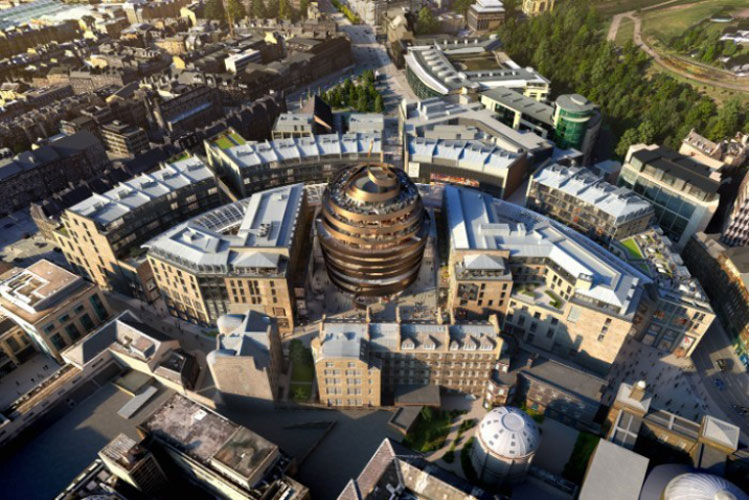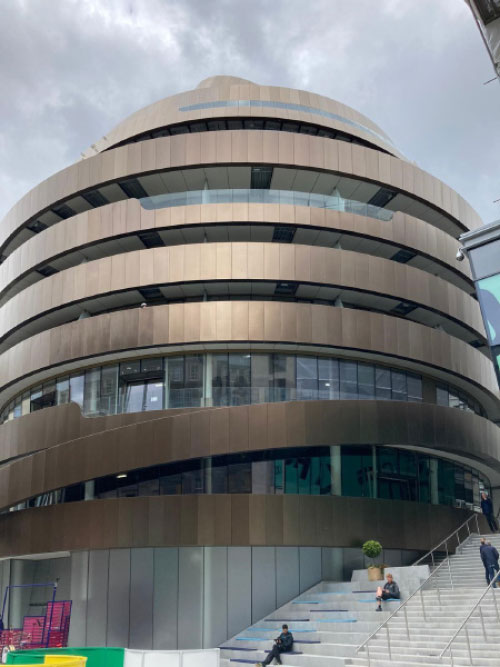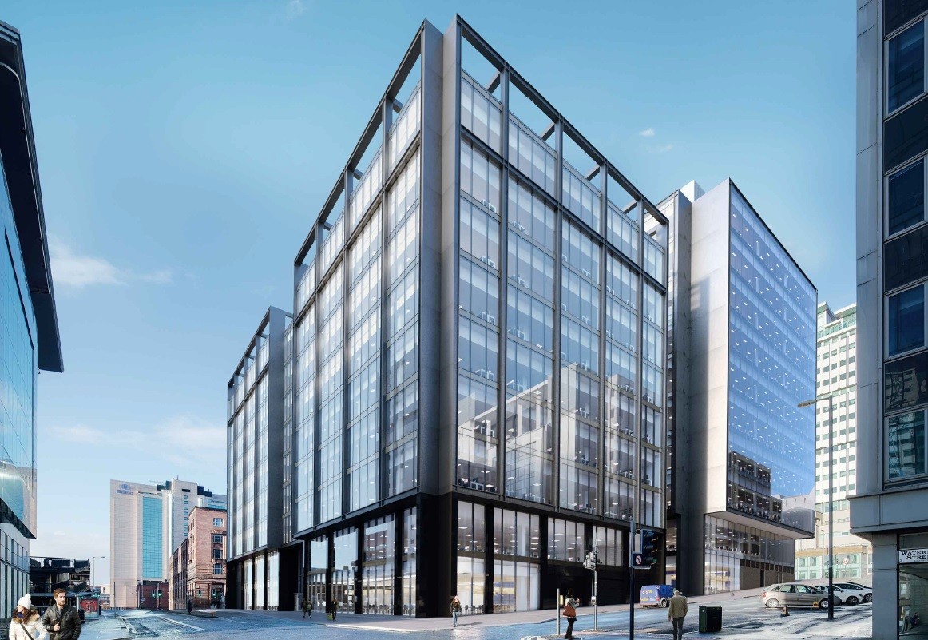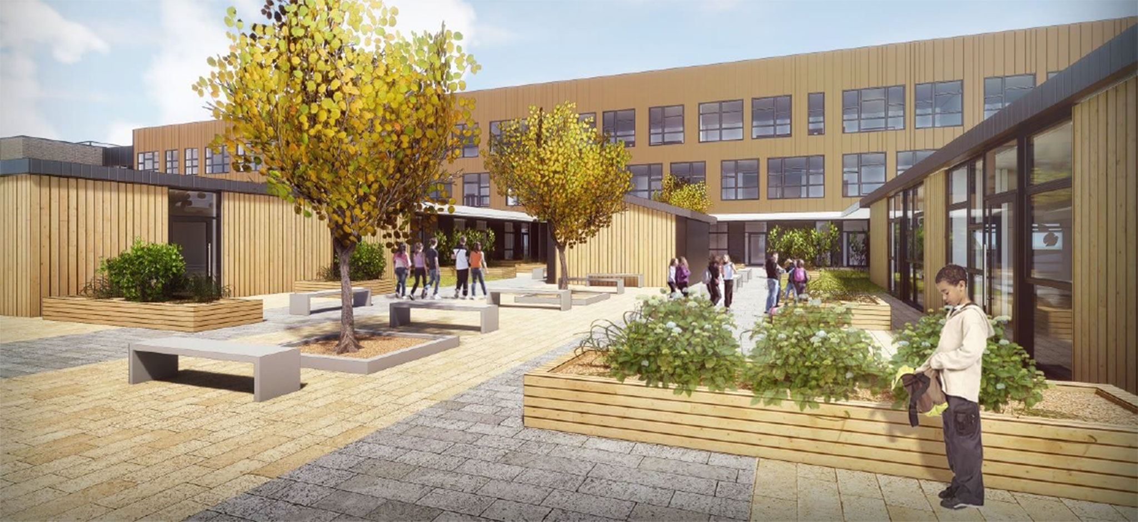Major New Project
Major New Project
Given the success recently with the likes of Amazon Prime and Netflix going behind the scenes for all access content TV programmes, We are excited to reveal that we will be starring in our own fly on the wall documentary called ‘We’re Going To Need A Bigger Plant Room’. The 2 part mini series will take you through the daily struggles of MEP engineers and their constant battle to convince the rest of the design team that we need more space. This hard hitting, emotional edge of your seat series will provide a never before seen account of the challenges facing the unsung heroes of construction. Episode one ‘Sky Hooks’ focuses on how engineer Rick Shaw deals with the difficult task of incorporating invisible supports for the MEP services. Episode two ‘Dark Arts’ follows Associate Mona Lott as she tries in vain to explain how exactly MEP services work.
Paolo Flir, Glasgow
We Are Celebrating!
We Are Celebrating!
One year to the day since we relaunched Wallace Whittle, we are delighted with how the past twelve months have gone for the company in a whirlwind of activity, and development.
The last year has been all consuming for me to say the least, and I simply would not have it any other way. I would like to make special mention of our fantastic staff and my fellow Directors, who have faced the challenge head on, sharing my drive and ambition to make Wallace Whittle market leading in every single area we possibly can while maintaining our key focus on quality of product and quality of service at all times.
Highlights of the year have seen the business firmly establishing itself once again across key sectors and regions, and also growing in terms of order book and in staff numbers and office locations.
Our celebrations include enhanced regional growth across England, while maintaining organic growth in Scotland, Ireland and the Middle East. We are also celebrating the growth of our market leading Sustainability team, headed by David Spiteri, as we and our clients face the global climate emergency.
In-house the development of our very own WW:BeneFIT portal, WW:Direct online shop and WW:Intranet have also been very important, as these platforms allow us to engage much more closely with our staff while also enhancing their overall package and providing additional benefits for them and their families.
Looking to the year ahead, we are again sitting with a very healthy order-book across all offices and we expect continued managed growth in certain key locations.
A particular focus for me is the internal appointments of Raymond Kelly to become our Quality and Standardisation Manager and Paul Hargreaves to become our Academy Manager. These internal appointments will allow us to put much greater emphasis to both of these massively important areas.
The WW:Academy in particular is a key company objective as this will allow us to attract and develop new staff, as well as providing a targeted focus on existing aspiring staff and the next generation, to let us develop and “grow our own” via various programmes over the coming months and years.
As always I’m only too happy to chat further about any areas covered in this newsletter or our business, so please get in touch.
Technical Leadership: Wellness
Technical Leadership: Wellness
"We spend 90% of our time indoors - we evolved outdoors."
Research indicates that indoor environments designed with specific health and wellbeing measures can increase productivity and reduce absenteeism. We are committed to buildings designed for both people and the planet.
The WELL Building Standard provides an assessment methodology focussed on the health & wellbeing of building occupants. Based on a thorough review of research, and further advanced through the contribution of scientific, practitioner and medical expertise, it consists of 108 performance metrics, design strategies, and policies that can be implemented by the owners, designers, engineers, contractors, as well as users and operators of a building.
The WELL Building Standard is organised into ten concepts, which include: air, water, nourishment, light, movement, thermal comfort, sound, materials, mind, and community. WELL v2 is the most rigorously tested and vetted version of the WELL Building Standard (WELL) to date, making it thepremier framework for advancing health and well-being around the world.
The WELL Accredited Professional is a credential that denotes expertise in the WELL Building Standard. Our in-house WELL Accredited Professionals can work with key stakeholders from project conception to completion. They have worked on some of the first projects in the UK to pursue WELL certification and are committed to driving the health and wellbeing agenda throughout the industry. We can prepare a gap analysis on any design or building prior to pursuing formal accreditation to allow clients to make informed decision.
Wallace Whittle Carbon Commitment!
We Are Decarbonising!
Background:
The crisis of climate breakdown and biodiversity loss are two of the most serious issues of our time. Buildings and construction play a major part, accounting for nearly 40% of energy-related carbon dioxide (CO2) emissions whilst also having a significant impact on our natural habitats.
For everyone working for the built environment, meeting the needs of our society without depleting the world’s resource demands a paradigm shift in our behaviour. Together with our clients, we will need to design, build and maintain buildings, cities and infrastructures as indivisible components of a larger, constantly regenerating and self-sustaining system in balance with the natural world.
Wallace Whittle's Commitment:
Creating sustainable environments is crucial to our approach as a business. We know that we can only fulfill our purpose as designers if we can deliver sustainable and environmentally-conscious buildings that support the wellbeing of all its occupants. This has always been our approach to design, however, we need to do more.
WW are now committed to becoming a net zero carbon business by 2030. This commitment requires us to achieve science-based targets over the next decade in line with what climate science says is necessary. We also believe we have the responsibility to drive change in our industry and, by doing so, we recognize the crucial role WW can play in minimizing the risk climate change poses to the future of our planet.
WW aims to address this commitment from two perspectives:
- Its own operations
- Its influence on the built environment
More specifically, we have outlined the following objectives to meet this commitment:
- WW will monitor and reduce the carbon emissions and water consumption associated with our business operations. Our performance will be disclosed on an annual basis and any residual carbon emission will be offset through approved and verified offset schemes.
- WW will raise awareness of the climate and biodiversity emergencies and the urgent need for action amongst our clients, collaborators and supply chains.
- WW will evaluate all new projects against current net zero carbon guidance and encourage our clients to adopt this approach.
- WW will promote the upgrade of existing buildings, plant and equipment for extended use as alternative to new build and replacement, whenever there is a viable choice.
- WW will promote climate and biodiversity mitigation principles as a key measure of our industry’s success: demonstrated through awards, prizes and listings.
- WW will share its knowledge and research to industry peers through regular conferences and seminars.
- WW will encourage life cycle costing, whole life carbon modelling and post occupancy evaluation as part of the basic scope of work, to reduce both embodied and operational resource use.
- WW will adopt more regenerative design principles in practice, with the aim of providing building services engineering design that achieves the standard of net zero carbon.
- WW will collaborate with clients, architects, engineers, and contractors to further reduce construction waste.
- WW will minimise wasteful use of resources in our building services engineering design, both in quantum and in detail.
BIM Certified Digital Engineering
BIM Certified Digital Engineering
Our expert application of Revit and Digital Engineering in the form of Building Information Modelling (BIM) is a powerful design management and coordination tool. This advanced coordination in design minimises abortive work, site fabrication and wasted materials. Populating the modelled information in the later stages of design, fabrication and installation provides our clients with invaluable facilities management data for operation and maintenance.
It’s a common misconception that BIM is purely about the production of a 3D virtual construction model, but this is only part of BIM Level 2. Certification ensures:
- We have the necessary BIM capability, IT capability and available resource to deliver projects.
- That we evaluate our supply chain for the same capability.
- Necessary and regular training is in place.
- Project roles and responsibilities are clearly defined.
- Processes are in place for the production and monitoring of workload.
- A robust QA process is in place to ensure that all information issued has been validated and has passed through the appropriate QA checks.
We have achieved BIM Level 2 verification from the British Standards Institute, as a ”Tier 2 Appointed Party including MEP Building Services and Sustainable Design Consultancy complying with BIM Level 2 in accordance in accordance with ISO 19650-2:2018 incorporating the UK National Annex” for the 6th year running now.
This is testament to the expert skills and dedication of our BIM team, led by Paul Hargreaves. Great job Paul!
Technical Leadership: Sustainability and NZC
Technical Leadership: Sustainability and NZC
Our team of Sustainability Consultants is growing under David Spiteri’s leadership, with Scott O’Hara, Andrew Hogg, Ewan McCluckie and Chris Stevens all joining the team since our last newsletter. This significantly enhances our already strong credentials in energy, sustainability, wellness, BREEAM, modelling, analysis, and certification.
David and his team are leading the way in driving Net Zero Carbon solutions for our clients, cutting through the mystery and separating out the facts to realise and deliver practical and cost-effective solutions. We are also responding and contributing to the emerging trends in the market, as we look forward to COP26 in Glasgow, and we enhance social value and placemaking on our projects.
There is no one-size-fi ts-all solution when designing a Net Zero Carbon building. Wallace Whittle have worked with clients develop net zero carbon strategies and roadmaps across all sectors: from large masterplan schemes to re-purposing of existing buildings.
WW understand there are fundamental NZC design questions which need answering at early design stage, such as:
- What is the cost-optimal passive design solution for a development?
- What building services systems are considered viable and practical?
- What renewables technologies can I use?
- Which design options are affordable and maintainable for the end-users, whilst allowing for future flexibility?
- How can a Net Zero Carbo design strategy promote a healthy environment for its occupants?
David Spiteri will be delighted to discuss your thoughts and requirements, so please get in touch to benefit from the value we can add.

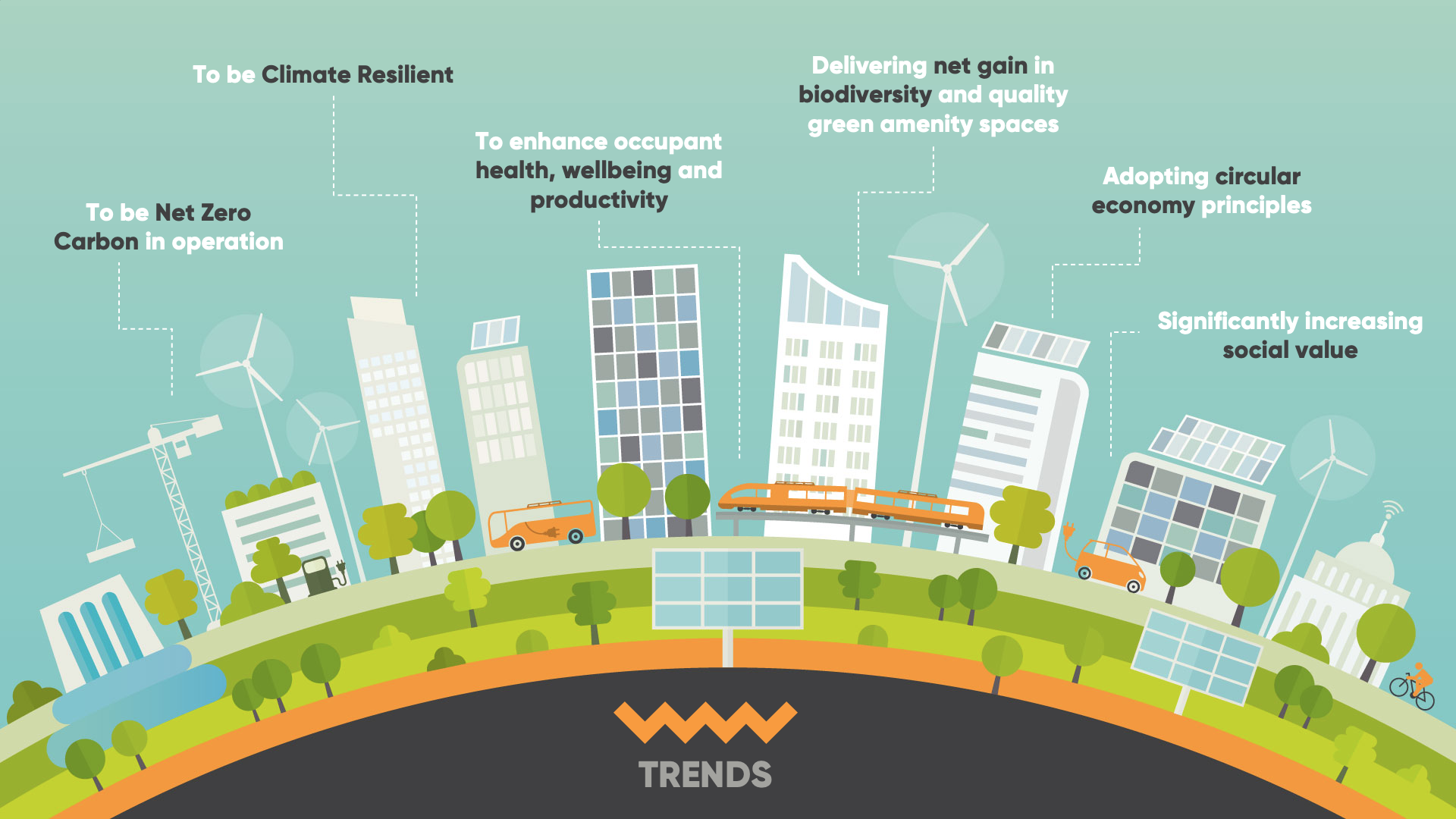
London Calling
London Calling
We asked Craig Robertson to share some of his thoughts on our history and activities in and around London… Wallace Whittle has been established in London for over 20 years and we have worked on some of the capital’s most amazing projects, with some great clients and innovative designers and contractors.
I’m very proud of our track record in London, and a significant project that really sticks out in my memory is the Athletes Village for the London Olympics in 2012, where we provided expertise to many areas of the regeneration. These included temporary works, site-wide infrastructure, and sustainable MEP engineering to more than 1,200 homes and a state of the art 8,000m2 Polyclinic, delivering community health services following a temporary existence as the medical centre for the Games. This was closely followed by Battersea Power Station Phase 1 and Phase 2, providing over 1,000 new apartments and attractive retail and leisure destinations, in what is now recognised as an outstanding mixed-use urban regeneration development.
One of our longest associations has been with innovative developer Lendlease at their Elephant Park Regeneration in South London. Elephant Park comprises an entire new neighbourhood with thousands of homes, and many cafes and shops have been created, providing a great place to live, and thriving community al around a new central park with hundreds of retained trees.
Our London office, led by Location Director Matt Graves, is currently involved in some excellent projects including the major mixed use hotel, retail and BTR development at Victoria Square Woking, residential developments at Battersea Power Station Phase 2 Switch Houses and Network Homes at Northwick Park as well as the Dalata Hotel in Brighton. Our focus for the future is on the implementation of Net Zero Carbon strategies through the whole life of the developments and built environment we are involved in, and bringing our knowledge led approach to all our clients and friends. As members of the UK Green Building Council, and working closely in accordance with LETI principles, we are very well placed to deliver this approach. I have enjoyed reflecting on 20 years of London projects, and I’m looking forward to looking forward to even more exciting projects to come in and around London.
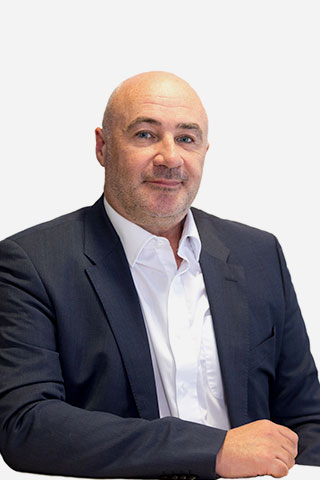

Major Project : Edinburgh St James Quarter
Major Project : Edinburgh St James Quarter
We were very excited to see the Edinburgh St James Quarter galleria open for the first time to visitors on 24th June and the front cover photo on this newsletter was taken on opening day. Originally due to open in 2020, work was forced to temporarily come to a halt on the £1 billion development amid the coronavirus lockdown, and construction has been underway for five years to bring the new site to life, after the former St James Centre closed its doors for the last time in 2016.
Edinburgh St James Quarter introduces a new retail led, lifestyle district that fully integrates into and enhances Edinburgh’s City Centre providing an inspiring, attractive, and vibrant destination for locals and visitors to live, shop, eat, sleep and play. St James Quarter accommodates an enviable line up of restaurants, cafés, bars, shops, public spaces, leisure venues, residential and hotel accommodation.
The development, which spans across 1.7 million square feet, accommodates 85 shops and more than 30 food outlets, as well as Scotland’s first W Hotel, which includes a bar, outdoor terrace, restaurant, and spa. Still to come in the later phases of the development, over the next 18 months, will be more shops, restaurants and bars, a boutique Everyman Cinema, a Roomzzz Aparthotel, and 152 New Eidyn residential apartments.
Everyone at Wallace Whittle is very proud of the part we played in bringing this fantastic development to fruition, providing MEP engineering design and Sustainability consultancy with an MEP construction value of £70m. We were engaged from concept to completion, and this has been a journey of more than 10 years to date. We have worked with many talented and dedicated people and companies along the way, and we are very much looking forward to seeing Edinburgh St James Quarter fully complete.
BCO Corporate Workplace Scotland Award!
BCO Corporate Workplace Scotland Award!
122 Waterloo Street is the EPC A rated, BREEAM Excellent first phase of the wider Bothwell Exchange development and extends to 155,000ft2. This highly sustainable, grade A office building has a particular focus on employee wellbeing with amenities including a gym, restaurant, meditation room and on-site health care centre, as well as ergonomic breakout areas, collaboration spaces and conference rooms to complement its bright open-plan offices. The resilient and flexible offices provide some of the most energy efficient accommodation in Scotland and were pre-let to Morgan Stanley.
“HFD have worked with Wallace Whittle from our own inception 30 years ago and during that time they have heavily supported HFD’s journey in leading the way on high quality, sustainable developments. This has included many of our developments at Strathclyde Business Park & Hamilton International Park including the sustainability award winning EcoCampus. More recently this included another of our award-winning developments, 122 Waterloo Street in Glasgow, where Wallace Whittle drove a highly collaborative approach to the delivery a complex, highly resilient office for our occupier Morgan Stanley.”
Stephen Lewis, Managing Director, HFD Property Group Ltd
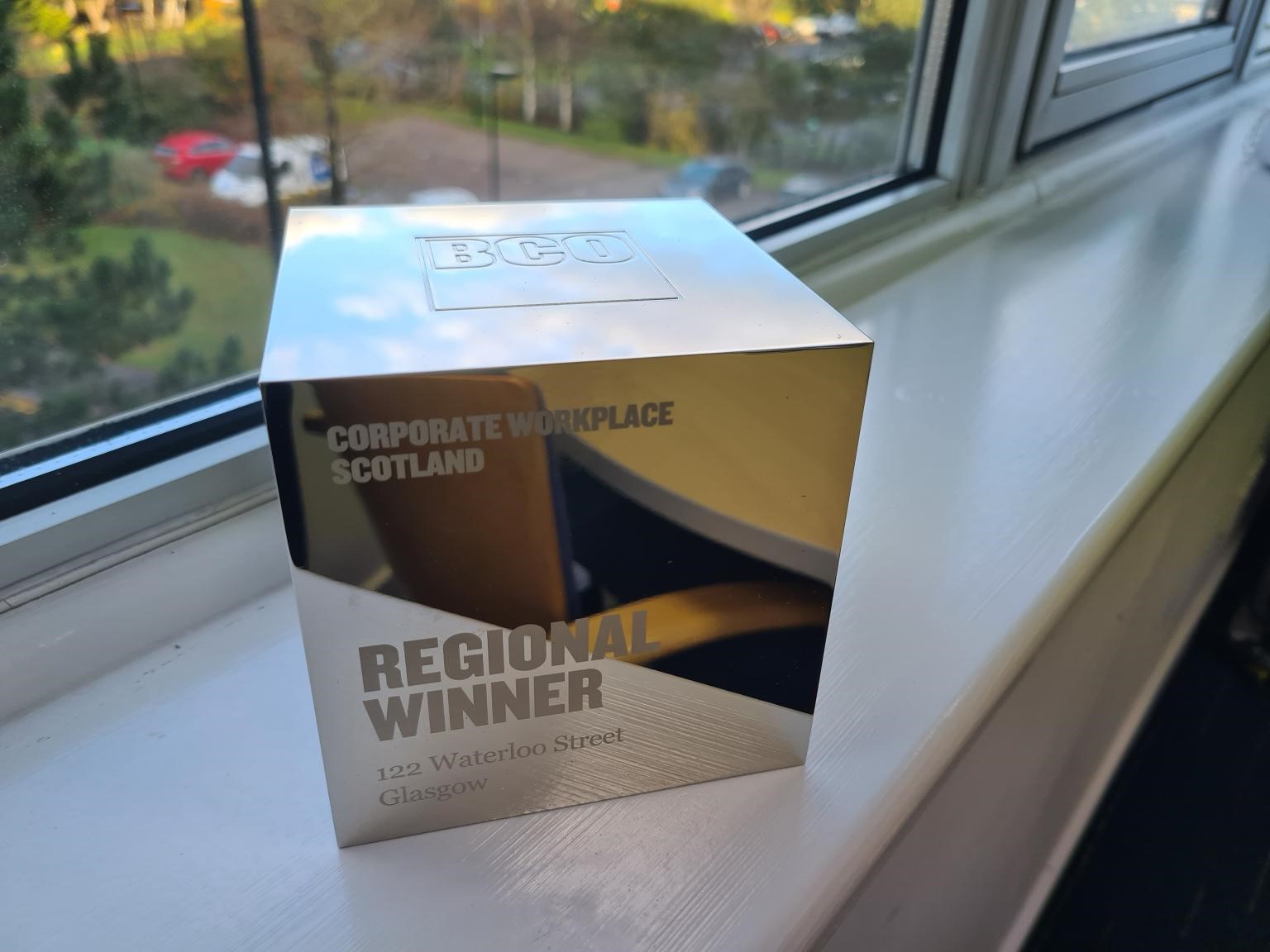
Wallace Whittle Win Awards!
Wallace Whittle Win Awards!
We are proud of the work that we do, and it is appreciated when our efforts are recognised through awards and feedback from our clients and collaborators. Recent wins illustrate the value we add, and we are proud to have played our part in these Award winning projects. We are starting as we mean to go on!
The new £55m campus provides state-of-the-art teaching accommodation for 1,600-pupils includes a 3G pitch, a multi-use games area and an external play area. New accommodation has also been provided for the St Andrews Special School and the community facilities include a six-lane swimming pool, a hydrotherapy pool, a warm water pool and a training pool along with a sports hall and community cafe.
“I found Wallace Whittle a pleasure to work with on the £55m Inverurie Community Campus project. They were engaged and pro-active throughout and we are delighted with the final product. Their ability to explain technical matters in an understandable manner was particularly helpful when assessing specification options during design development. I would have no hesitation in recommending them as a leading environmental building services consultancy.”
John Macleod, Project Manager, Aberdeenshire Council




