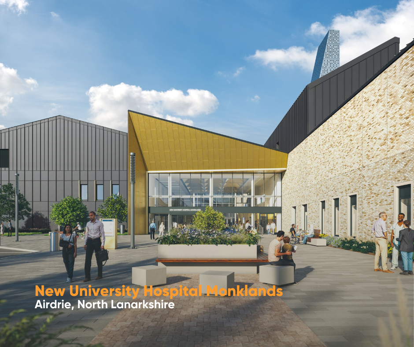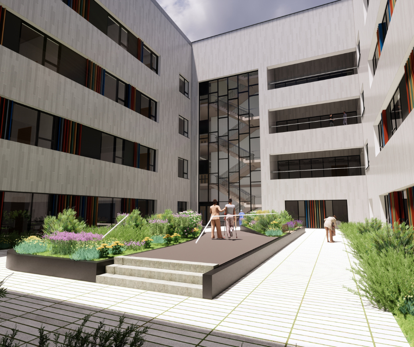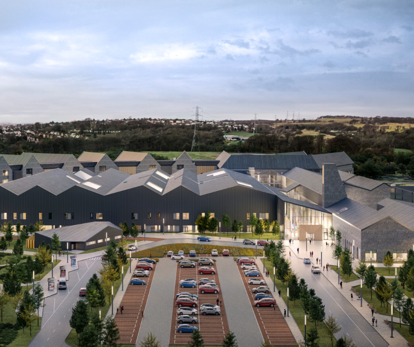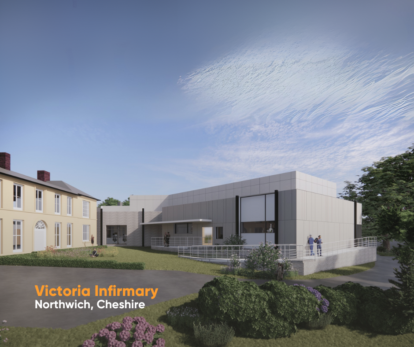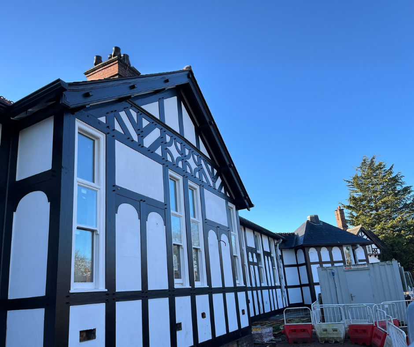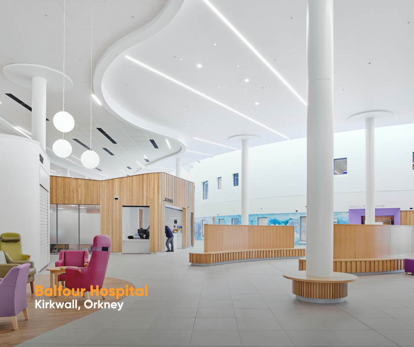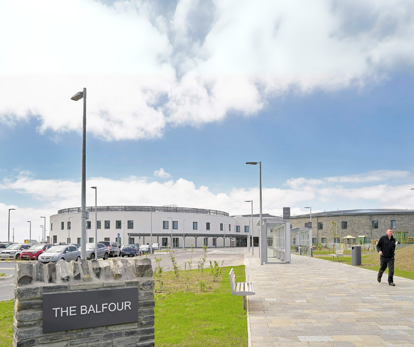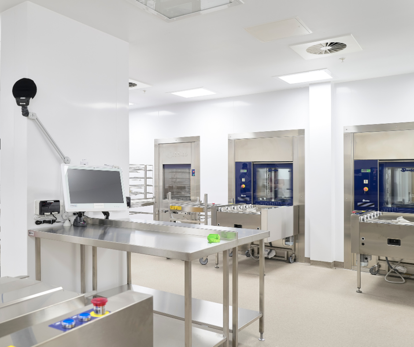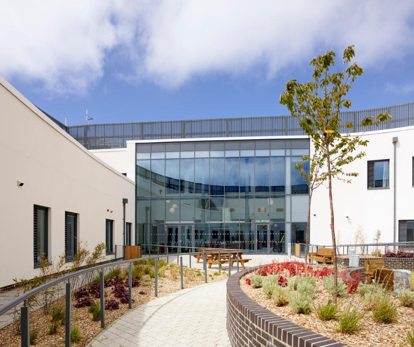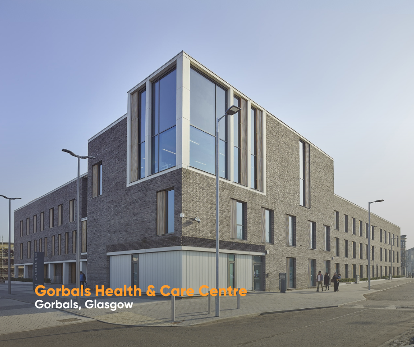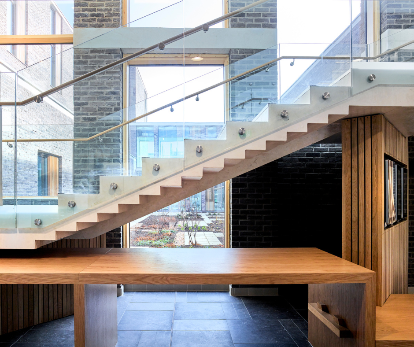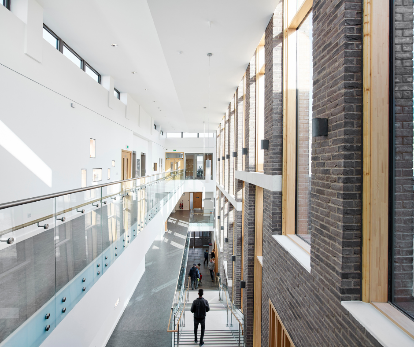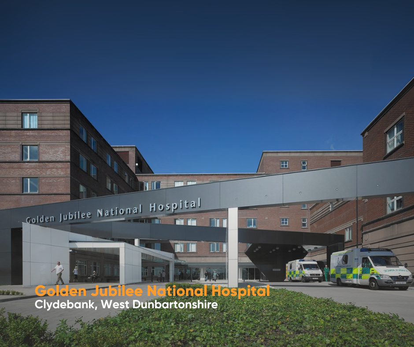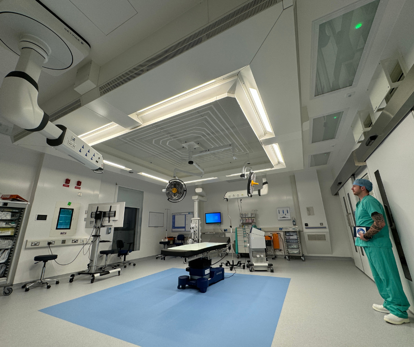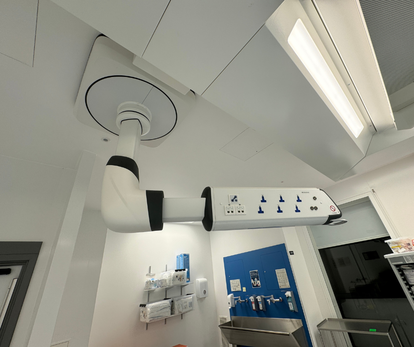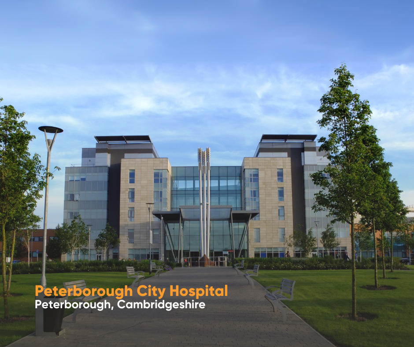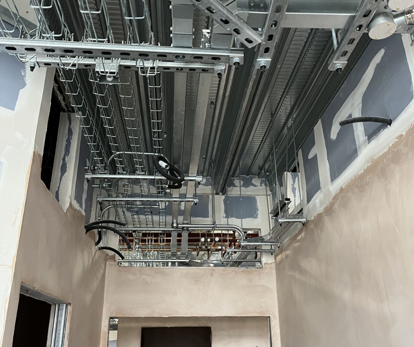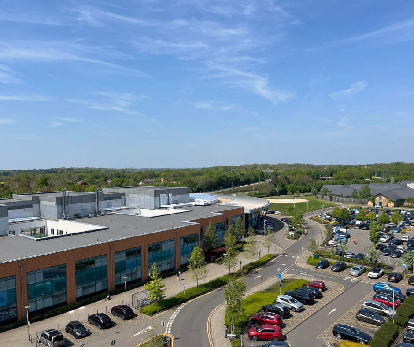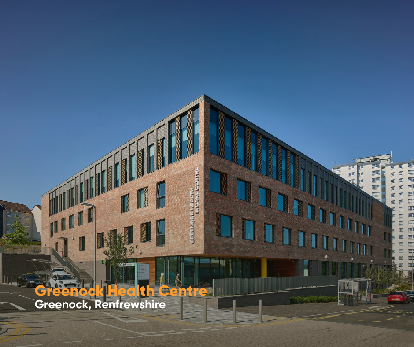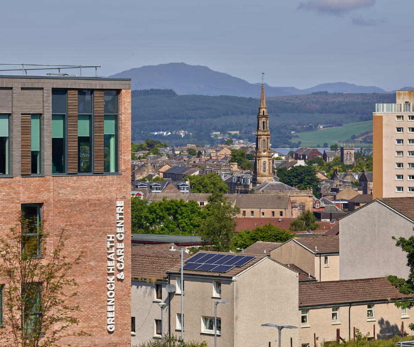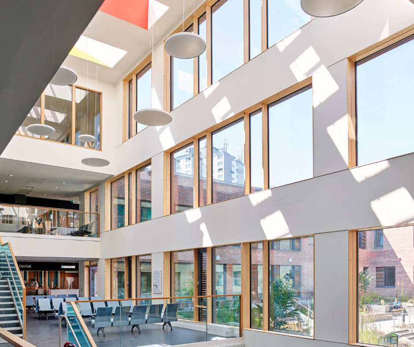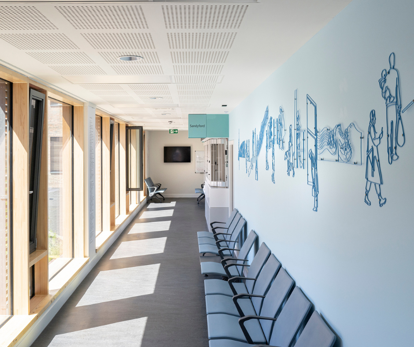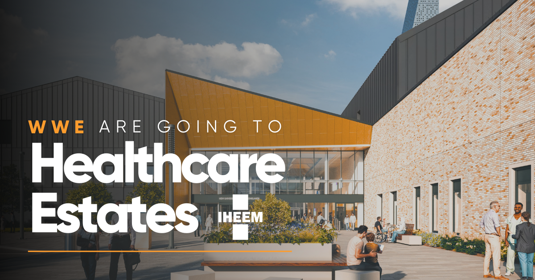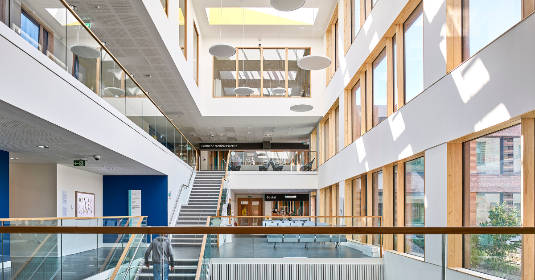News
A Spotlight on Wallace Whittle’s Healthcare Projects: Ahead of IHEEM 2025
Spotlight on Wallace Whittle’s Healthcare Projects
WWith IHEEM 2025 fast approaching, we’re taking the opportunity to shine a spotlight on some of the standout healthcare projects in our portfolio.
Across the UK, we work with a wide range of prestigious clients and collaborators on construction and infrastructure projects that help shape the future of healthcare.
This year’s Healthcare Estates conference theme, “Prevention Is Better Than Cure”, resonates strongly with our approach. When it comes to building services and sustainable design for healthcare facilities, Wallace Whittle delivers comprehensive, end-to-end solutions, acting as both technical advisors and full-service design providers.
Our expertise spans the full spectrum of healthcare environments, from primary, secondary, and tertiary care developments to community health initiatives and care centres, including, but not limited to, the following projects:
New University Hospital Monklands
We are proud to be part of the transformative New University Hospital Project, a landmark development redefining what a ‘next generation’ hospital can be. This project takes a holistic, innovative approach to deliver a highly sustainable, low-carbon facility with a human-centered focus on health, wellbeing, and amenity.
In line with Monklands’ commitment to achieving zero direct greenhouse gas emissions from heating, the design eliminates reliance on fossil fuels. Through detailed feasibility studies, client engagement, and advanced energy modelling, we’ve developed a viable route to meet Net Zero aspirations and comply with the Net Zero Carbon Public Sector Buildings (NZCPSB) guidance.
This state-of-the-art facility will provide an exceptional level of care to the community, with extensive services including a new Emergency Department, Radiology, Radiotherapy, Cancer Care, Pharmacy, Clinical Research facilities, and modern ward blocks, all delivered with sustainability at their core.
Victoria Infirmary
Earlier this year saw the successful completion of our work at Victoria Infirmary, a project our teams have been engaged with since 2023. We provided full MEP design, Energy, BREEAM, and Net Zero Carbon services, along with construction-phase support through to completion, and we’re now continuing to deliver post-occupancy support to ensure long-term performance.
This project was particularly rewarding as the development sits adjacent to the Grade II listed Verdin House, requiring sensitive integration of modern healthcare facilities within a historic context. The new extension now houses an entirely new department, featuring two state-of-the-art operating theatres and associated support accommodation, expanding vital services to the community in Northwich and the wider region.
Balfour Hospital
This project marked a transformative development for the island of Orkney, with the modern Balfour Hospital delivering a comprehensive range of healthcare services not only for the town of Kirkwall but for the entire island population. Designed as a true ‘one-stop shop’ for care, the hospital integrates primary care, emergency and elective diagnostics, operating theatres, outpatient, daycare, and inpatient services, alongside GP and dental care, all under one roof.
Beyond its clinical facilities, the hospital also offers a host of community-focused spaces, including multifunctional conference rooms, a restaurant, seating areas, a shop, a therapy garden, a children’s play area, and extensive outdoor spaces to support wellbeing and connection.
A major part of the project was creating a future-proof, sustainable strategy tailored to Orkney’s unique renewable energy capacity. By harnessing local resources, we developed a hybrid heat pump solution that balances legislative requirements with practical considerations, ensuring a resilient and low-carbon energy system for years to come.
New Gorbals Health & Care Centre
The Gorbals Health & Care Centre brings together an extensive range of primary care, clinical, social care and voluntary support services under one roof, creating a truly integrated facility for the local community. Services span from GP practices and outreach clinics to physiotherapy and podiatry, alongside mental health, children and family services, rehabilitation and enablement support, community and private dental care, voluntary organisations and CHCP staff and management teams. This makes the centre a genuine one-stop hub for health and wellbeing in the Gorbals area of Glasgow.
A key driver of the project was alignment with the Scottish Futures Trust Reference Community Healthcare Programme, ensuring cost and programme targets were fully achieved. Wallace Whittle was involved from the early stages, advising on building orientation, façade materials and window design, decisions that enabled us to optimise building services solutions and deliver a high-performing, energy-efficient facility.
Since opening, the Gorbals Health & Care Centre has been widely recognised for its design and delivery, including Winner of the Health Facilities Scotland Award for Design Excellence (2019) and Finalist at the Scottish Property Awards for Healthcare Development (2020).
Golden Jubilee National Hospital
The expansion of the Golden Jubilee National Hospital in Dalmuir has been a landmark project for our team, delivered in multiple phases over several years to meet Scotland’s growing demand for elective care.
Phase 1 saw the creation of a purpose-built Eye Centre, featuring six state-of-the-art theatres with integrated outpatient and diagnostic facilities. This phase has already set a new standard of care, particularly for patients undergoing cataract surgery, and laid a strong foundation for the hospital’s future development.
Phase 2 further elevated the hospital’s capabilities, introducing a new Surgical Centre with expanded facilities for general surgery, orthopaedics, endoscopy, and a dedicated Day Case/Day Surgery Admission Unit. These upgrades have significantly increased capacity and streamlined patient care. We delivered MEP and sustainability consultancy to ensure the hospital not only meets current clinical needs but does so with energy efficiency and long-term resilience in mind.
Peterborough City Hospital
The £347 million Peterborough City Hospital project encompasses a major Acute Hospital, Mental Health Unit and Integrated Care Centre, delivering a comprehensive range of healthcare services under one unified development. Our role was key in meeting the diverse requirements of multiple stakeholders, helping to design high-performance, low-carbon facilities that support both clinical excellence and environmental sustainability.
Since the completion of the main development, our involvement has continued through a series of remodelling works and additional building projects designed to adapt the facility to changing needs. Initially, we provided MEP Design and feasibility to Stage 4 and now act as the client’s MEP Technical Advisors, overseeing a variety of ongoing works, including the recent 4th-floor ward conversion, ensuring that the hospital continues to evolve with resilience and efficiency at its core.
Greenock Health & Care Centre
Delivered in partnership with Hub West Scotland on behalf of NHS Greater Glasgow & Clyde, the Greenock Health Centre stands proudly on the former Wellington Academy site in the heart of Greenock. Handed over in March 2021, the new facility has replaced the existing health centre with modern, purpose-built health and social care premises, significantly expanding the range of services available to the community.
The centre offers a comprehensive range of services under one roof; from four GP practices to community dental facilities, podiatry, physiotherapy, sexual health clinics, child and adolescent mental health services, district nursing, and a host of other treatment spaces and dedicated community outreach clinics.
Since opening, the Greenock Health & Care Centre has become a vital asset to the local community and surrounding areas. Its impact has been recognised with multiple accolades, including Highly Commended for Design Excellence by NHS Assure, Finalist for Health Care Development of the Year at the Scottish Property Awards (2022), Finalist for the Public Sector Projects Award at the 2022 RICS Awards, and Highly Commended for Best Healthcare Development at the Building Better Healthcare Awards (2022).
Warwick Hospital

The proposed Phase 2 development at Warwick Hospital will deliver a diagnostic and day surgery hub designed to serve the local community and enhance patient care. Spanning 7,000m², the new building will complement the hospital’s upcoming main entrance and feature five state-of-the-art operating theatres, X-ray, MRI, and CT clusters, Urology and Women’s Health departments, as well as staff accommodation and administrative spaces.
Meeting HTM compliance and ambitious Net Zero energy targets is central to the client’s brief, with the design incorporating low- to zero-carbon building services solutions and a fabric-first approach to energy efficiency to ensure a sustainable, resilient, and future-proof facility. Wallace Whittle is providing MEP design and sustainability consultancy services, supporting the delivery of a modern, efficient, and patient-focused healthcare environment.
At Wallace Whittle, we’re proud to play a key role in delivering healthcare environments that prioritise patient care, staff wellbeing, energy efficiency, and long-term sustainability. Our involvement in these projects reflects our commitment to innovation, collaboration, and technical excellence across the healthcare sector.
As we prepare for Healthcare Estates 2025, we’re looking forward to sharing our insights, connecting with industry peers, and exploring how together we can continue to shape the future of healthcare. To learn more about our attendees, read our latest article.
For more on our Healthcare Expertise, you can visit our dedicated page here.
