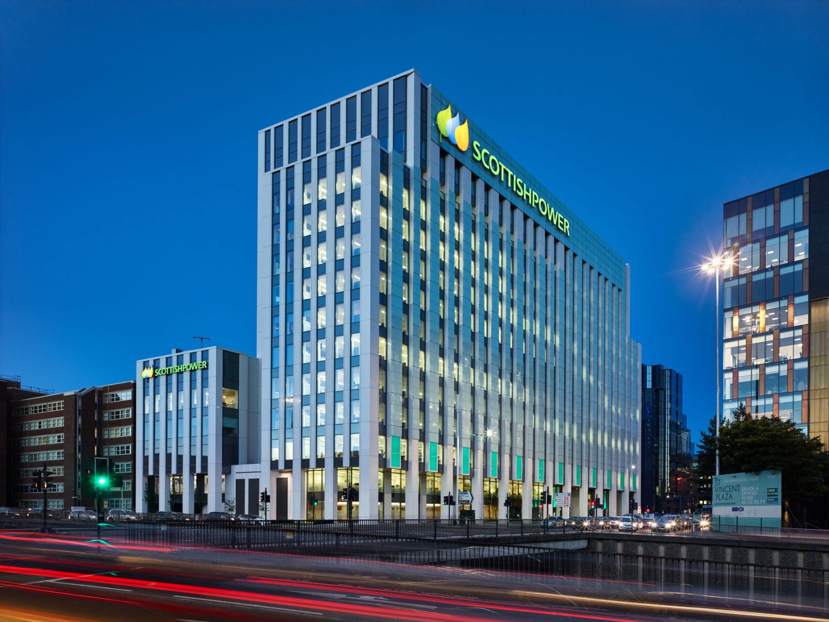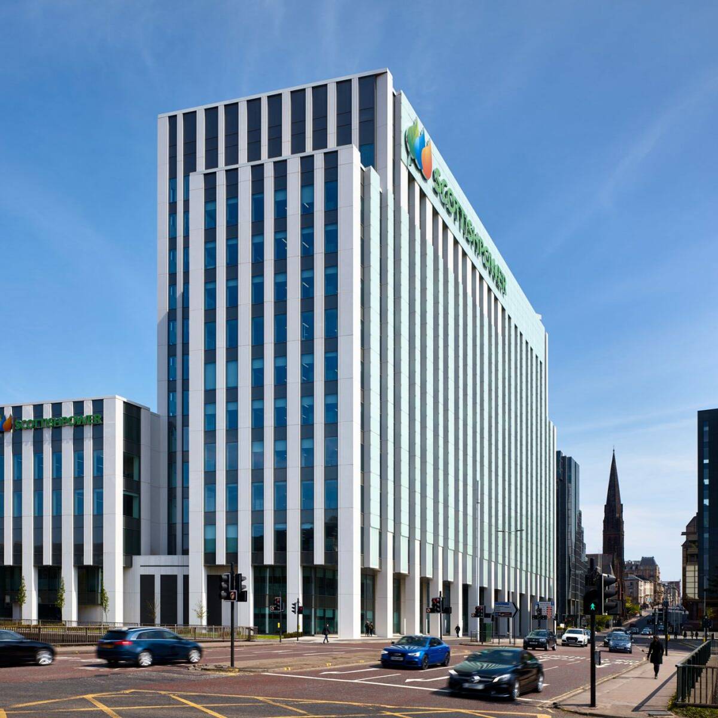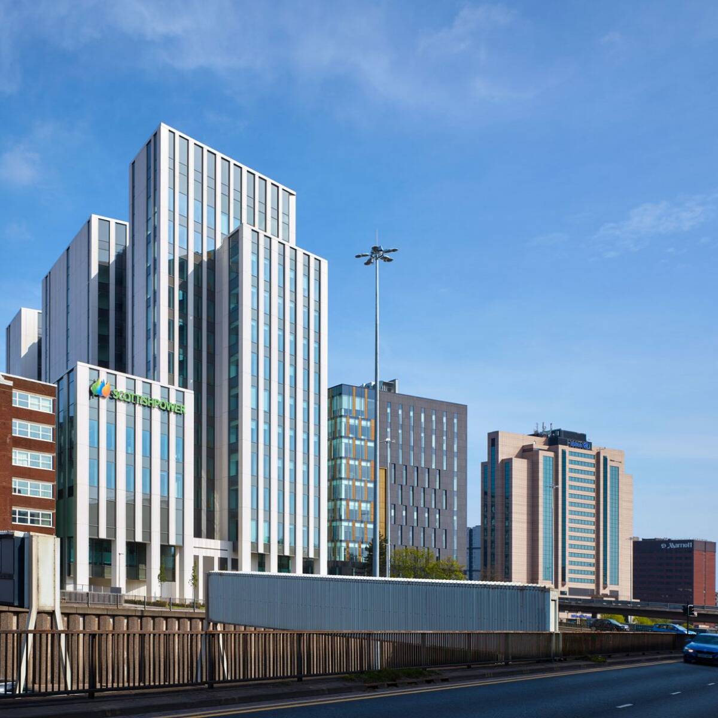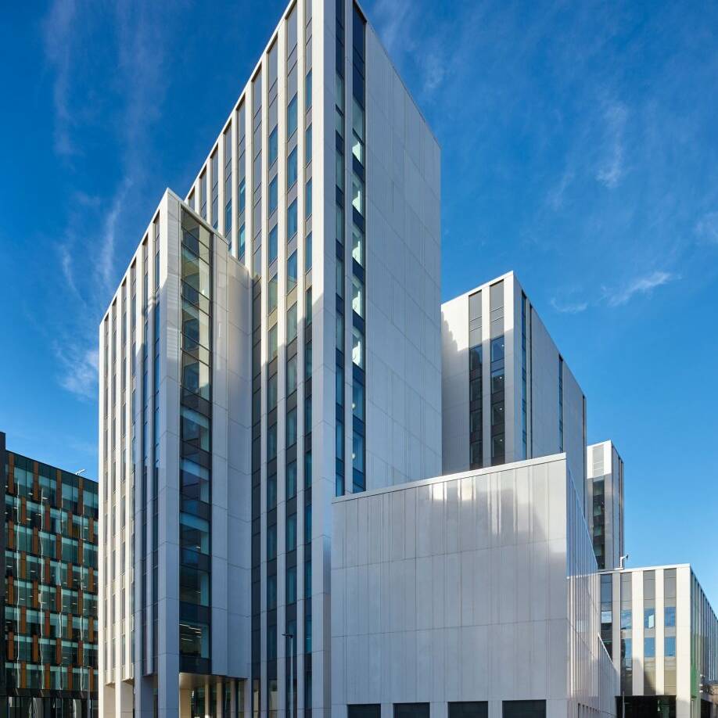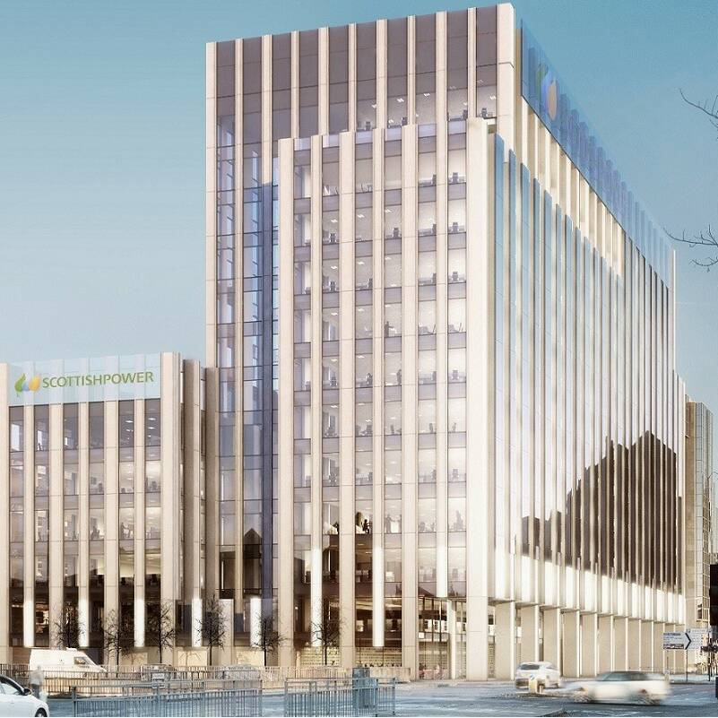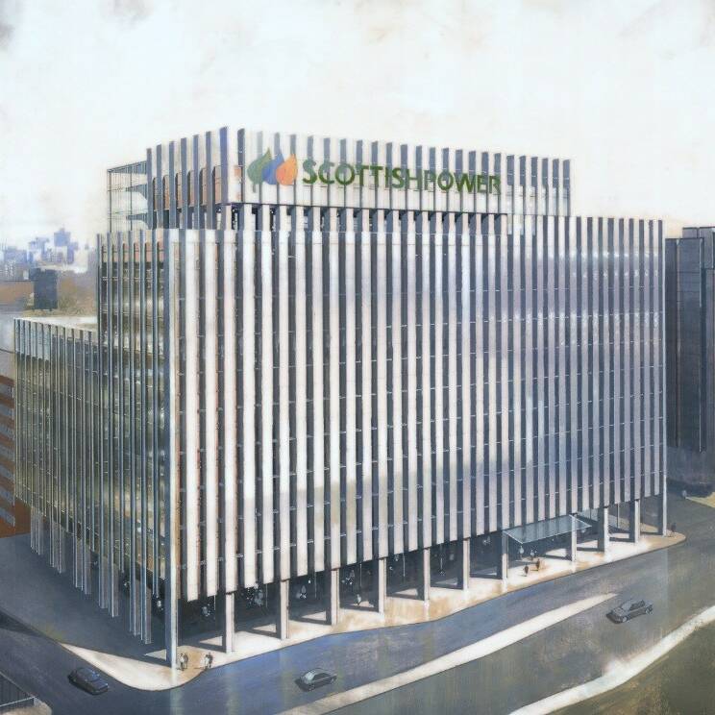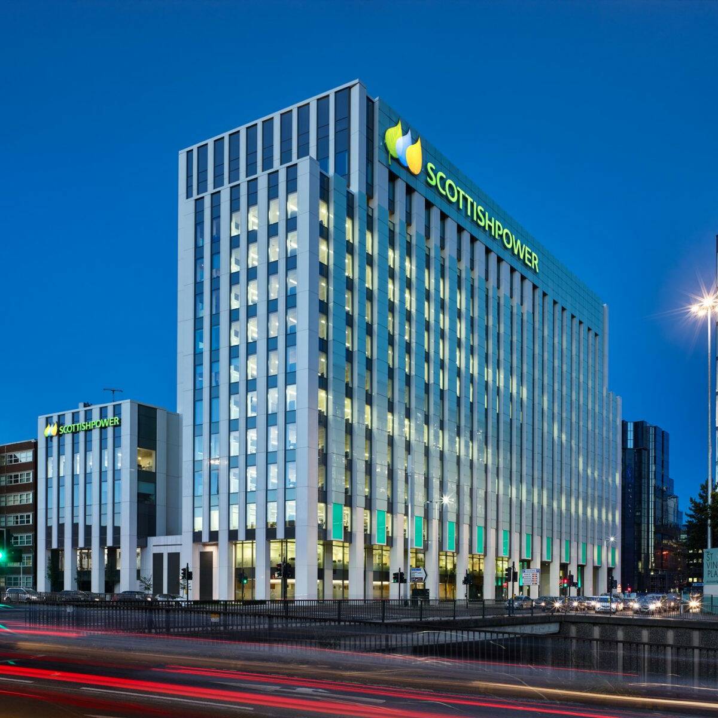Scottish Power HQ Building
Client
ScottishPower / Laing O’Rourke
Project Value
£85m
Construction Dates
2012 – 2016
Scottish Power HQ Building
This exemplary 14 storey HQ building in central Glasgow extends to 220,000ft² and accommodates 1,900 staff. Wallace Whittle designed the environmental building services engineering for both the base build and through a direct appointment to Scottish Power we also designed the Cat B fit out covering diverse facilities including a data centre, lecture theatre, full catering kitchen/restaurant and executive floor. We subsequently delivered further Cat C works to Scottish Power.
A Design for Manufacturing and Assembly (DfMA) technique was employed, which saw 70% of the MEP services being manufactured off site on modules. This resulted in 60% labour reduction on site as well as 30% programme reduction against a traditional installation. The project achieved EPC A and BREEAM Excellent, achieving II Credits in the ENE 2 Energy Section making it extremely carbon efficient. A 40% reduction in water consumption was also achieved.
